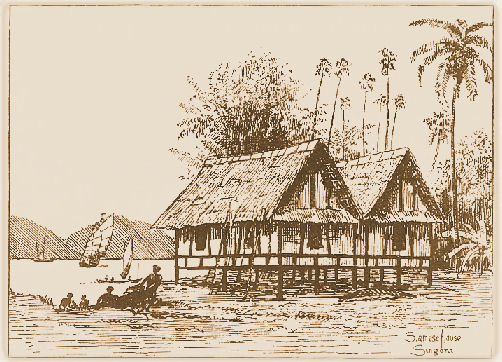

Kompiliert von Alois Payer
Zitierweise | cite as:
Payer, Alois <1944 - >: Raumlufttechnik (RLT). -- 1. Einleitung. -- (Architektur für die Tropen). -- Fassung vom 2009-09-10. -- URL: http://www.payer.de/tropenarchitektur/troparch011.htm
Erstmals veröffentlicht: 2009-09-10
Überarbeitungen:
©opyright: Creative Commons Licence (by, no commercial use) (für Zitate und Abbildungen gelten die dort jeweils genannten Bedingungen)
Dieser Text ist Teil der Abteilungen Architektur und Entwicklungsländerstudien von Tüpfli's Global Village Library
น้ำชา gewidmet
|
„Klimagerechtes Bauen ist besser als bauwerksgerechtes Klimatisieren“ Karl Petzold <1926 - 2006>, 1996. |
|
|
1. Haec autem ita erunt recte disposita, si primo animadversum fuerit quibus regionibus aut quibus inclinationibus mundi constituantur. namque aliter Aegypto, aliter Hispania, non eodem modo Ponto, dissimiliter Romae, item ceteris terrarum et regionum proprietatibus oportere videntur constitui genera aedificiorum, quod alia parte solis cursu premitur tellus, alia longe ab eo distat, alia per medium temperatur. igitur uti constitutio mundi ad terrae spatium inclinatione signiferi circuli et solis cursu disparibus qualitatibus naturaliter est conlocata, ad eundem modum etiam ad regionum rationes caelique varietates videntur aedificiorum debere dirigi conlocationes. 2. sub septentrione aedificia testudinata et maxime conclusa et non patientia sed conversa ad calidas partes oportere fieri videntur. contra autem sub impetu solis meridianis regionibus, quod premuntur a calore, patentiora conversaque ad septentrionem et aquilonem sunt faciunda. ita quod ultra natura laedit, arte erit emendandum. item reliquis regionibus ad eundem modum <debet> temperari, quemadmodum caelum est ad inclinationem mundi conlocatum. Marcus Vitruvius Pollio <ca. 80/70 v. Chr. - nach 15 v. Chr.>: De architectura libri decem, lib. VI, c. I |
1. IF our designs for private houses are to be correct, we must at
the outset take note of the countries and climates in which they are
built. One style of house seems appropriate to build in Egypt,
another in Spain, a different kind in Pontus, one still different in
Rome, and so on with lands and countries of other characteristics.
This is because one part of the earth is directly under the sun's
course, another is far away from it, while another lies midway
between these two. Hence, as the position of the heaven with regard
to a given tract on the earth leads naturally to different
characteristics, owing to the inclination of the circle of the
zodiac and the course of the sun, it is obvious that designs for
houses ought similarly to conform to the nature of the country and
to diversities of climate.
Übersetzung: Morris Hicky Morgan. -- 1914. -- Public domain. |
Raumlufttechnik (RLT) = ventilation and air-conditioning technology
Handbuch 2008:
Handbuch der Klimatechnik / Baumgarth, Hörner, Reeker (Hrsg.). -- Heidelberg : Müller. -- 24 cm
Bd. 1., Grundlagen. -- 5., neu bearb. und erw. Aufl. -- 2008. -- XIII, 528 S. : Ill. -- ISBN 978-3-7880-7820-1.
Lechner 2009
Lechner, Norbert. Heating, cooling, lighting : sustainable design methods for architects. -- 3rd ed. -- Hoboken, N.J. : John Wiley & Sons, 2009. -- XIX, 698 S. : ill. ; 29 cm. -- ISBN: 978-0-470-04809-2
plusminus 2007
plusminus20°/40°latitude : sustainable building design in tropical and subtropical regions / [Schüco]. Dirk U. Hindrichs ; Klaus Daniels (eds.). With contributions by Sonja Berthold ... -- Stuttgart ; London : Ed. Menges, 2007. -- 457 S. : zahlr. Ill. ; 31 cm. -- ISBN 978-3-930698-83-7.
Taschenbuch 2007:
Taschenbuch für Heizung + Klimatechnik / hrsg. Ernst-Rudolf Schramek [<1937 - >]. -- 73. Aufl. -- München : Oldenbourg Industrieverl., 2007. -- 2029 S. : Ill. ; 22 cm.
In Ländern mit heißem Klima ist der Energieverbrauch für Klimatisierung (Air condition) ein so kritischer Faktor wie es in Ländern mit kaltem Klima der Energieverbrauch für Heizung ist. So schätzt man für Thailand den Anteil der Air Condition am Elektrizitätsverbrauch für öffentliche bzw. kommerziell genutzte Gebäude so ein:
| Bürogebäude | Hotel | Krankenhaus | Kaufhaus | |
|---|---|---|---|---|
| Elektrizitätsverbrauch (GWh/Jahr) | 12350 GWh | 5478 GWh | 3047 GWh | 7495 GWh |
| davon % | ||||
|
59% | 71% | 67% | 54% |
|
21% | 15% | 21% | 20% |
|
20% | 13% | 12% | 27% |
[Quelle der Tabelle: Assessment of Thailand indoor set-point impact on energy consumption and environment / N. Yamtraipat, J. Khedari, J. Hirunlabh, J. Kunchornrat. -- 2004. -- Online: http://www.energy-based.nrct.go.th/Article/Ts-3%20assessment%20of%20thailand%20indoor%20set-point%20impact%20on%20energy%20consumption%20and%20environment.pdf. -- Zugriff am 2009-08-24.
Einen Eindruck von dem Ausmaß des Energieverbrauchs für Air condition im Privatbereich geben folgende Zahlen für 2002 aus China:
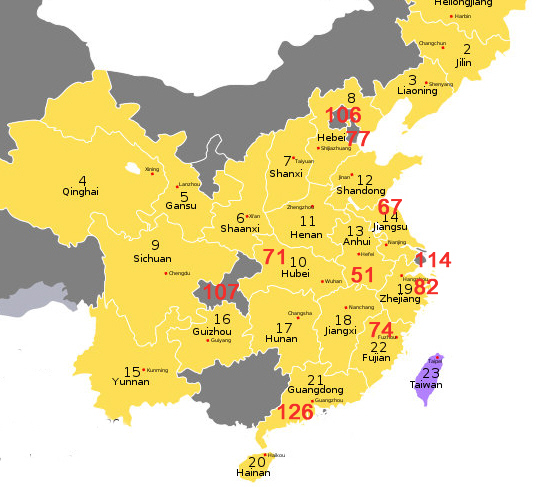
Abb.: Anzahl der Haushalt-Air-conditioner pro 100 Familien für ausgewählte
Provinzen und Städte Chinas 2002
[Vorlage der Provinzkarte: ASDFGH / Wikipedia. -- Public domain]
| Provinz / Stadt | Anzahl der Haushalts-Air-conditioner pro 100 Familien |
|---|---|
| Guangdong - 广东 | 126 |
| Shanghai - 上海 | 114 |
| Chongqing - 重庆 | 107 |
| Beijing - 北京 | 106 |
| Zhejiang - 浙江 | 82 |
| Tianjin - 天津 | 77 |
| Fujian - 福建 | 74 |
| Hubei - 湖北 | 71 |
| Jiangsu - 江苏 | 67 |
| Anhui - 安徽 | 51 |
| Ganz China (ca. 341 Millionen Familien) Durchschnitt | 51 |
[Quelle der Daten: China : the issue of residential air conditioning / by Weiding Long ; Ting Zhong ; Beihong Zhang. -- Dort nach National Bureau of Statistics of China. --Online: http://www.iifiir.org/en/doc/1056.pdf. -- Zugriff am 2009-08-24]
Wie diese Beispiele zeigen, liegt - wie nicht anders zu erwarten - das höchste Potential für die Einsparung elektrischer Energie in der Klimatisierung. Während in kalten Ländern wie Deutschland sowohl allgemeines Umweltbewusstsein, technischer Fortschritt, staatliche Subventionen und Vorschriften bezüglich möglichst umweltfreundlicher und energieeffizienter Heizung schon weit fortgeschritten sind, gibt es in den meisten "heißen" Ländern bezüglich umweltfreundlicher und energieeffizienter Raumlufttechnik (hier besonders Klimatisierung) in allen genannten Punkten ein großes Defizit. Architektur und Bautechnik für die Tropen hat deshalb ein großes Entwicklungspotential, in dem junge Architektinnen aus diesen Ländern einen großen Beitrag zu einer besseren Zukunft der Welt leisten können.

Abb.: Architekten, seid keine Gartenzwerge!
Deutscher Baumeister. Holzschnitt, 1536
Diese Kompilation will nur Denkanstöße geben. Welche von diesen in der jeweiligen Situation anwendbar sind, hängt vom betreffenden Mikroklima, dem zur Verfügung stehenden Gelände, Vorgaben des Bauherrn sowie vielen weiteren Faktoren ab.
Diese Kompilation gibt also nur Anregungen zum jeweils ersten Schritt eines architektonischen Entwurfprozesses, wie ihn der Architekt und Bauingenieur Heinz Hossdorf versteht:

Abb.: Der iterative Prozess architektonischen Entwerfens (Design)
[Zeichnung: A. Payer, abgeändert nach: Hossdorf, Heinz <1925 - >: Das Erlebnis Ingenieur zu sein / Heinz Hossdorf. Mit einem Beitr. von Peter Dietz und einem Vorw. von José Antonio Torroja. -- Basel [u.a.] : Birkhäuser, 2002. -- 269 S. : Ill. ; 29 cm. -- ISBN 3-7643-6050-X. -- S. 131]
Die Zielrichtung dieses Kapitels gibt Dr.-Ing. habil Klaus Ferstl, Freier Architekt, Dresden, treffend wieder:
| "Similar climatic
conditions produce a similar basic model (a so-called archetype) for
buildings and settlement patterns, albeit with a range of different
forms. Massive and compact buildings made from relatively heavy
building materials and arranged in a dense and closed settlement
pattern are to be found in the hot and dry climatic zone; in warm
and humid climates, the prevailing form is the lightweight building,
generally elevated above the ground, allowing the passage of air and
wind, and organised in a scattered, more open settlement. Departing
from this 'archetype', as our ancestors knew well, always meant
having either to accept the use of increased energy (and therefore
economic) expenditure - presuming, of course, that stability and an
appropriate lifespan could be ensured in the first place - or to
understand the building primarily as a demonstration or
representative display piece, free of any pragmatic function and
therefore not subject to stringent requirements in terms of interior
climate. How might we employ these traditional design criteria to
create buildings which, given the rapid growth in population, must
be suited for industrial mass production, that is, must be made
under completely different technical and technological circumstances
and that, above all, must take into account entirely new social
aspirations?" Quelle: Klaus Ferstl. --In: Tropical architecture : sustainable and humane building in Africa, Latin America and South-East Asia / Wolfgang Lauber. With contributions by Peter Cheret, Klaus Ferstl and Eckhart Ribbeck. -- Munich ; Berlin ; London ; New York : Prestel, 2005. -- 203 S. : überw. Ill. und graph. Darst. ; 31 cm. -- ISBN 3-7913-3135-3. -- S. 97 |
| "As a consequence the
creation of the interior climate and the design of the building
tended to go their separate ways. As early as 1922 Ludwig Mies van
der Rohe showed the logical consequences of this development in his
programmatic designs for high-rise buildings: free development of
the architectural form, the building shell as a highly transparent
or completely glazed skin and the transfer of the task of creating a
suitable indoor climate (and with it, the guarantee of the function)
to an accordingly efficient technical system. This fundamental
design concept of Modernism has, more or less, not only influenced
the architecture of the highly developed industrialised countries to
a greater or lesser degree, but, as the so-called 'International
Style' and a symbol of economic productivity and power, has also
exerted its influence on building activity in numerous tropical
countries. ... Anyone who has often visited tropical countries knows the fate that generally befalls these glazed messengers of a dubious architectural trend: energy-intensive air-conditioning systems, if any have been installed in the first place, are turned on only in exceptional cases and on special occasions, or not at all. As the buildings themselves have almost no features that can regulate the climate, outside of these operating times the indoor climate rapidly becomes intolerable, which in turn limits the usefulness of the building, frequently making it impossible to use. Furthermore, the users of buildings run in this way are often exposed to serious health risks: as the air conditioning systems are, as a rule, only sporadically serviced and cleaned (if at all), they spread dirt particles, micro-organisms, bacteria and germs very quickly in the rooms to be air-conditioned or, indeed, throughout the entire building. But even a technogenously air-conditioned, i.e. mechanically-controlled, building requires that the design of the building be climatically appropriate and adapted to its particular location. Whereas, however, in the case of a building climatically controlled by natural means, the level of its adaptation to the climate of the site decides whether (or with what level of exception) the parameters of indoor climate can be maintained at all. In the case of mechanically controlled indoor climate this level of adoption determines the necessary technical effort, the expenditure of energy and, with it, the economic efficiency. Especially this economic aspect is of significance above all for countries in the warm regions of the earth, as the 'removal' of a kilocalorie of energy for cooling purposes is between five and ten times more expensive than 'introducing' the same amount of energy for heating purposes. For this reason more than a few of the 'International Style' prestige objects erected in the Tropics today remain unused and stand as sad witnesses to a misguided investment policy, because their owners can no longer meet the costs of running these energy-devouring monsters." Quelle: Klaus Ferstl. --In: Tropical architecture : sustainable and humane building in Africa, Latin America and South-East Asia / Wolfgang Lauber. With contributions by Peter Cheret, Klaus Ferstl and Eckhart Ribbeck. -- Munich ; Berlin ; London ; New York : Prestel, 2005. -- 203 S. : überw. Ill. und graph. Darst. ; 31 cm. -- ISBN 3-7913-3135-3. -- S. 86, 89f. |
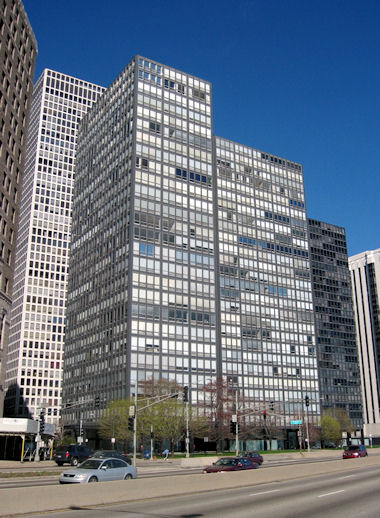
Abb.: "International style", der die ganze Welt verpestete: Ludwig Mies van
der Rohe <1886 - 1969>: 860–880 Lake Shore Drive, Chicago, Illinois, USA,
erbaut 1949 - 1951.
[Bildquelle: JeremyA / Wikipedia. --
Creative
Commons Lizenz (Namensnennung, share alike)]
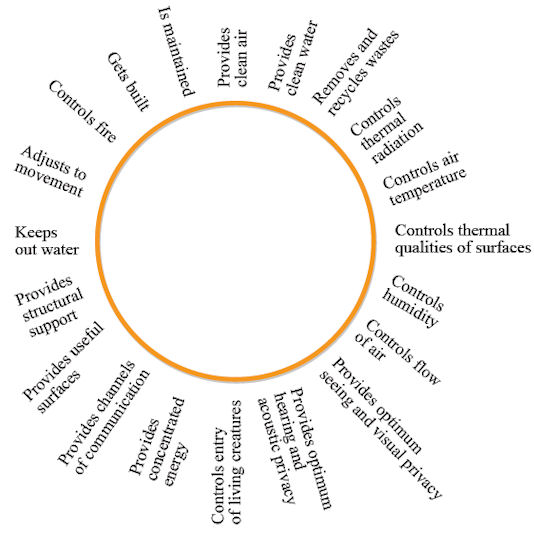
Abb.: Funktionen eines Gebäudes
[Bildquelle: Marilyne Andersen, MIT OpenCourseWare. --
http://ocw.mit.edu/NR/rdonlyres/Architecture/4-401Spring-2006/F47D5FE8-2046-474F-901B-946D0105A821/0/lec2.pdf
. -- Zugriff am 2009-07-11. --
Creative Commons Lizenz (Namensnennung, keine kommerzielle Nutzung,
share alike)]
Quelle der slide show: http://www.gdrc.org/uem/arch/arch-design.html . -- Zugriff am 2009-06-21. -- "Permission is granted to use local documents and other information directly resident in this website directory for academic, research and non-commercial purposes, provided that (a) the author is credited, and (b) a copy of the resource that uses GDRC's materials is sent to us for our records."
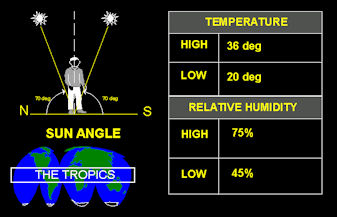 |
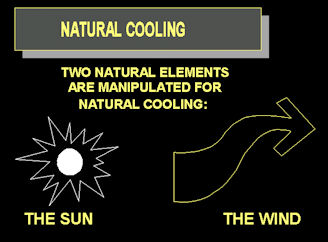 |
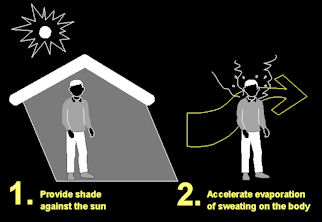 |
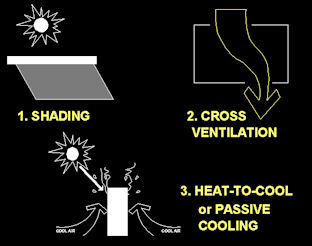 |
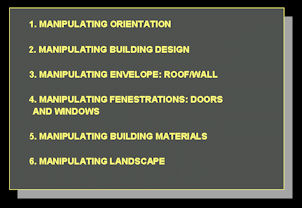 |
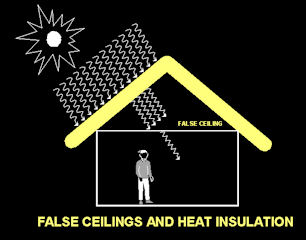 |
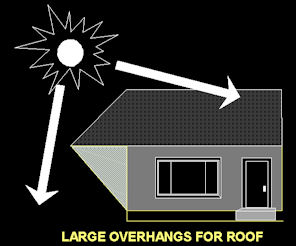 |
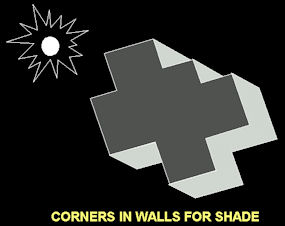 |
 |
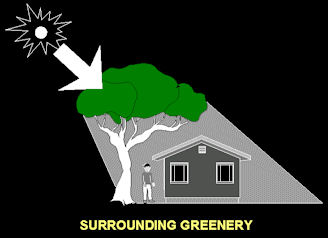 |
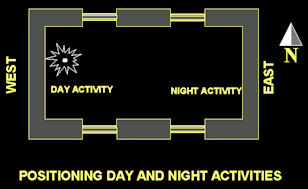 |
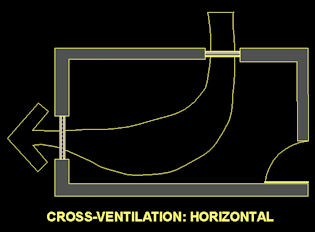 |
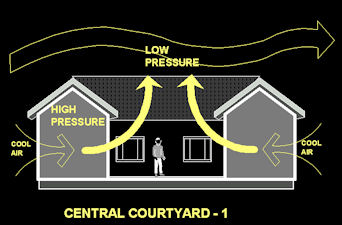 |
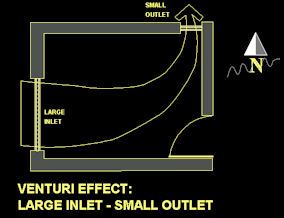 |
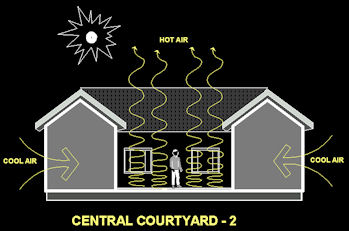 |
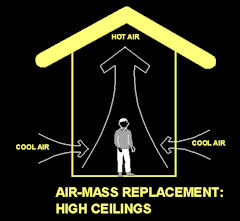 |
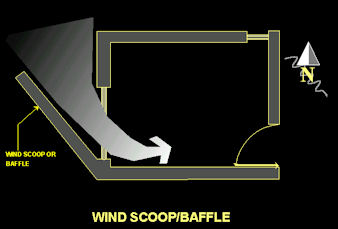 |
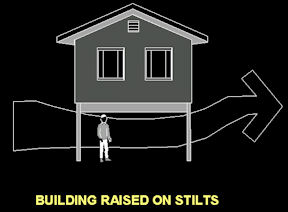 |
 |
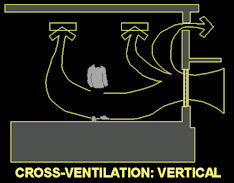 |
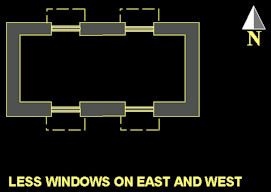 |
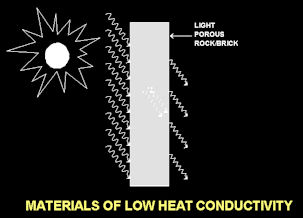 |
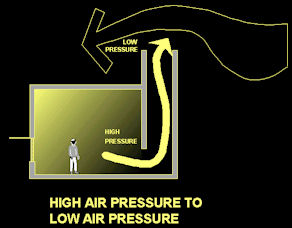 |
|
Das Folgende nach
Regional guidelines for building passive energy conserving homes / by the AIA Research Corporation for the U.S. Dept. of Housing and Urban Development, Office of Policy Development and Research in Cooperation with U.S. Dept. of Energy. -- [Washington] : The Office : for sale by Supt. of Docs., U.S. Govt. Print. Off., 1978. -- 312 p. : ill. ; 22 x 28 cm. -- S. 7 - 11
Klima kann man für Bauzwecke in folgende Faktoren zerlegen:
Verschließe das Gebäude gegen Klimaschulden, öffne es für Pluspunkte!
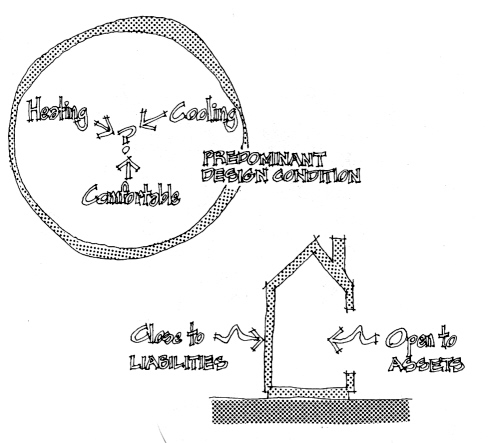
Quelle der Abb. a.a.O. S. 7
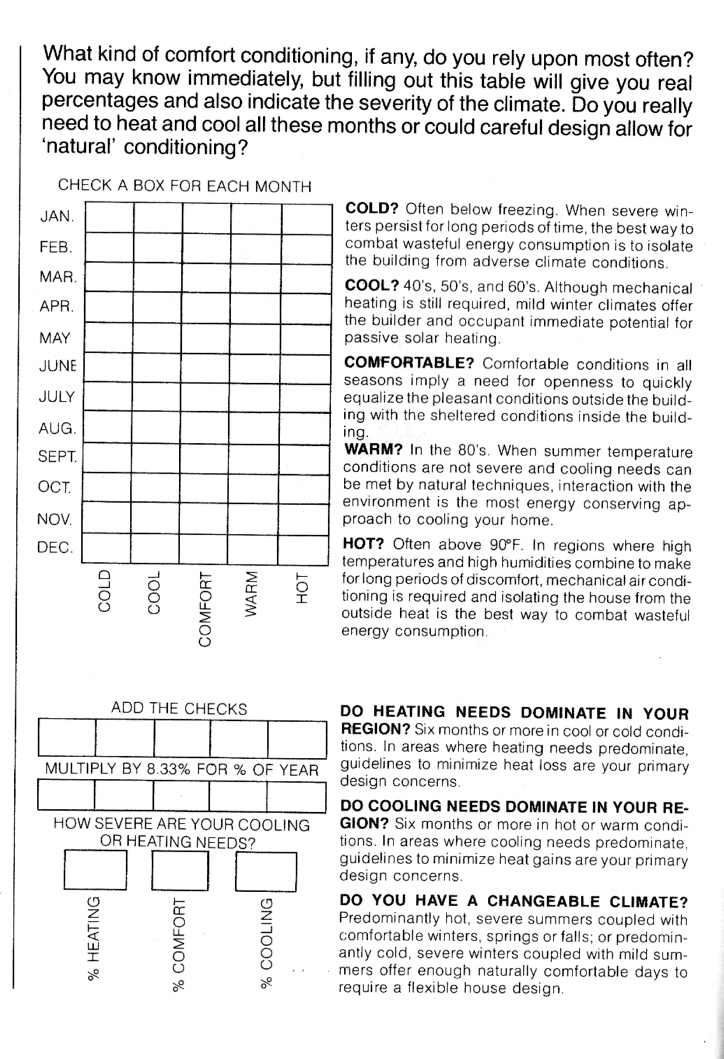
Quelle der Abb.: a.a.O. S. 10
Assets and Liabilities: Whatever your predominant heating and cooling requirements are, some climatic forces will act as assets to conditioning your home for comfort and others will act as liabilities.
If it's just too cold, and you're heating,
- consistent temperatures can be a liability
- winds can be a liability
- moisture/precipitation can be a liability
- sun is rarely a liability
- diurnal temperatures can be an asset
- winds are rarely an asset
- moisture/precipitation can be an asset
- sun can be an asset
If it's just too hot, and you're cooling,
- consistent temperatures can be a liability
- winds can be a liability
- moisture/precipitation can be a liability
- sun can be a liability
- diurnal temperatures can be an asset
- winds can be an asset
- moisture/precipitation can be an asset
- even sun can be an asset
If you're comfortable,
- temperatures are rarely a liability
- winds can be a liability
- moisture/precipitation can be a liability
- sun can be a liability
Some of these assets and liabilities will be important to your climate and some will not. You must know whether you are designing for significant heating or cooling or both. You must then look at what climatic forces (sun, wind, temperature, humidity) make it worse, and which forces make it better, and how frequent those forces are."
[Quelle: Regional guidelines for building passive energy conserving homes / by the AIA Research Corporation for the U.S. Dept. of Housing and Urban Development, Office of Policy Development and Research in Cooperation with U.S. Dept. of Energy. -- [Washington] : The Office : for sale by Supt. of Docs., U.S. Govt. Print. Off., 1978. -- 312 S. : Ill. ; 22 x 28 cm. -- S. 11]

Abb.: Ungefähre Verteilung der Großklimate
[Bildquelle: Marilyne Andersen, MIT OpenCourseWare. --
http://www.flickr.com/photos/mitopencourseware/3039273712/in/set-72157614685060001/
. -- Zugriff am 2009-07-11. --
Creative Commons Lizenz (Namensnennung, keine kommerzielle Nutzung, share
alike)]
Es gibt nicht das Tropenklima, sondern nur sehr viele unterschiedliche regionale und lokale tropische Klimate. Die traditionelle Bauweise ist diesen Klimaten meist - begrenzt durch das technische know how - angepasst. Deshalb sollte ein Architekt jeweils zuerst genau die lokale traditionelle Architektur studieren. Die folgende, viel zu sehr vereinfachende Typisierung gibt nur erste Anhaltspunkte.
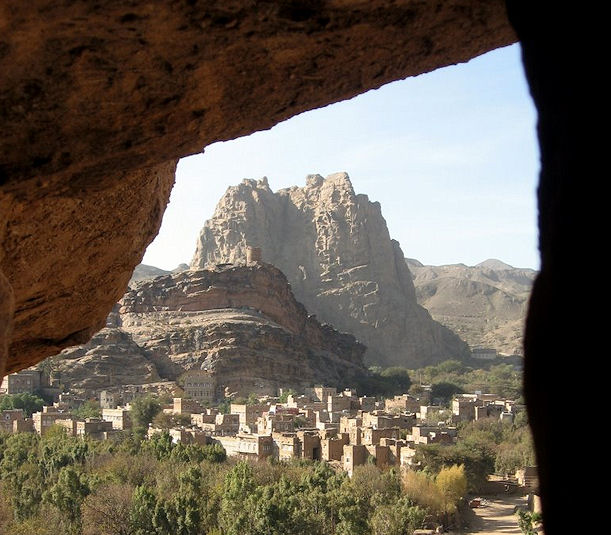
Abb.: Trocken-heißes Klima: Dorf in Jemen- اليَمَن -
ประเทศเยเมน
[Bildquelle: Ai@ce. --
http://www.flickr.com/photos/aiace/353668211/ . -- Zugriff am 2009-06-26. --
Creative Commons
Lizenz (Namensnennung)]
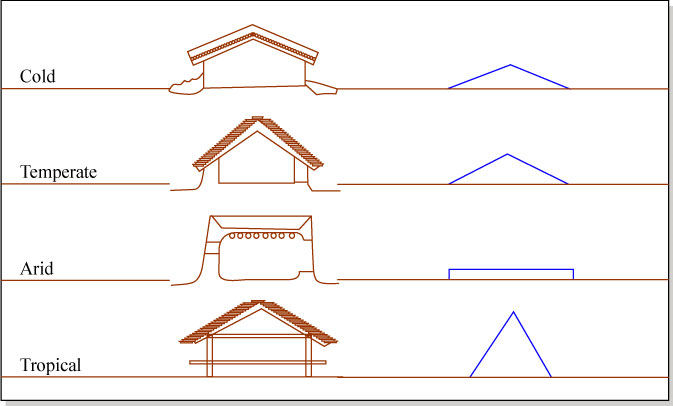
Abb.: Grundlegende angepasste Bauformen in verschiedenen Klimaten - basic
building designs in different climates
[Bildquelle: Marilyne Andersen, MIT OpenCourseWare. --
http://www.flickr.com/photos/mitopencourseware/3039278154/in/set-72157614685060001/
. -- Zugriff am 2009-07-11. --
Creative Commons Lizenz (Namensnennung, keine kommerzielle Nutzung, share
alike)]
In trocken-heißen Klimagebieten haben traditionelle Gebäude oft folgende Eigenschaften:

Abb.: Feucht-heißes Klima: Toba-Batak-Haus, Sumatra, Indonesien -
ประเทศอินโดนีเซีย
[Bildquelle: Herve M. --
http://www.flickr.com/photos/herve13/2994192081/ . -- Zugriff am 2009-06-26.
-- Creative Commons
Lizenz (Namensnennung, keine kommerzielle Nutzung, keine Bearbeitung)]
In feucht-heißen Klimagebieten haben traditionelle Gebäude oft folgende Eigenschaften (die Haupterleichterung für das Befinden kommt von Luft, die sich über die Haut bewegt und damit die Verdunstungskühlung des Körpers erhöht):
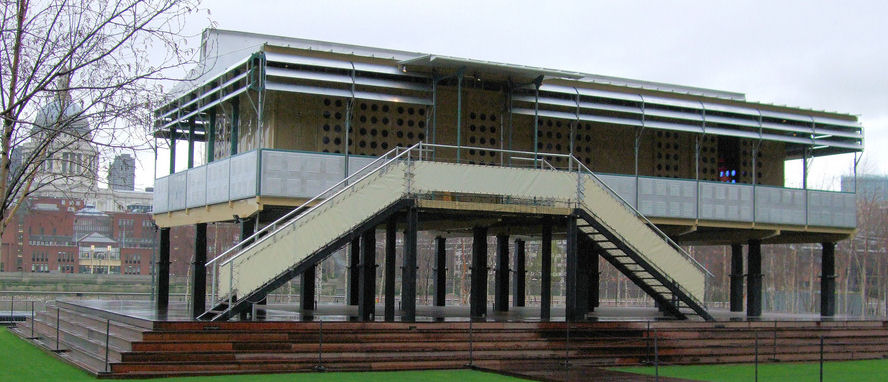
Abb.: Moderne "traditionelle" Architektur: Jean Prouvé (1901–1984): La maison
tropicale, Brazzaville, Republik Kongo (damals Französisch Kongo), 1951, jetzt
in London, UK
[Bildquelle: Jim Linwood. --
http://www.flickr.com/photos/brighton/2329766830/. -- Zugriff am 2009-07-10.
-- Creative Commons
Lizenz (Namensnennung)]
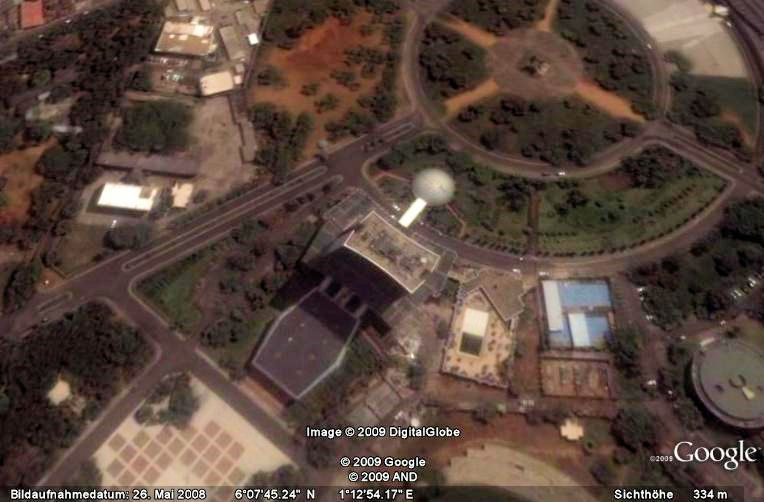
Abb.: Glashochhaus eines Hotels, Lomé, Togo - ประเทศโตโก
©Google Earth
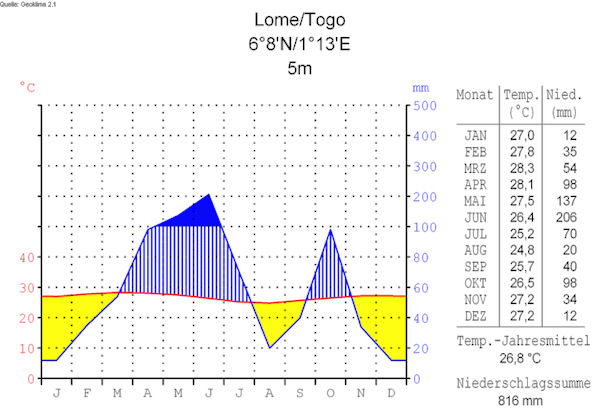
Abb.: Klimadiagramm für Lomé
[Quelle: Hedwig in Washington / Wikipedia. GNU FDLicense]
Laut Wolfgang Lauber (2005, S. 29) verbraucht das Glashochhaus des oben abgebildeten Hotels in Lomé (Togo) für seine Klimaanlage 16% der gesamten elektrischen Energie der Stadt Lomé (über 700.000 Einwohner).
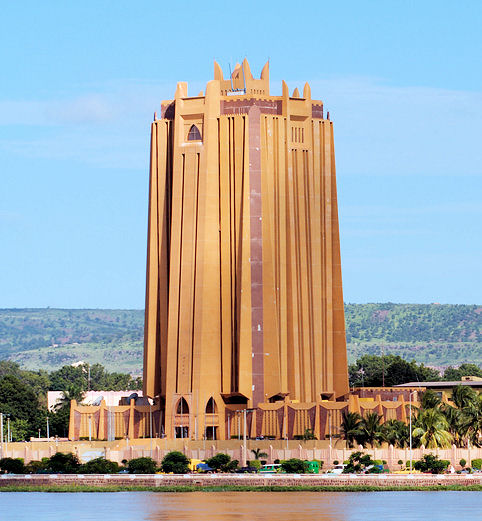
Abb.: Banque Centrale des Etats de l'Afrique de l'Ouest (BCEAO), Bamako,
Mali - ประเทศมาลี
[Bildquelle: qiv. --
http://www.flickr.com/photos/qiv/1545017558/ . -- Zugriff am 2009-06-10. --
Creative
Commons Lizenz (Namensnennung, keine kommerzielle Nutzung, share alike)
| Monatliche durchschnittliche Höchst- und Tiefsttemperaturen sowie Niederschlag in Bamako | ||||||||||||
| Monat | Jan | Feb | März | Apr | Mai | Juni | Juli | Aug | Sep | Okt | Nov | Dez |
|---|---|---|---|---|---|---|---|---|---|---|---|---|
| Höchsttemperatur °C | 32.2 | 35.5 | 37.7 | 38.3 | 37.7 | 34.4 | 31.1 | 30.5 | 31.6 | 33.8 | 34.4 | 32.2 |
| Tiefstttemperatur °C | 17.2 | 20.0 | 22.7 | 25.0 | 25.0 | 23.3 | 21.6 | 21.1 | 21.1 | 21.1 | 18.8 | 17.2 |
| Niederschlag (cm) | 0.00 | 0.00 | 0.25 | 2.5 | 4.6 | 12.2 | 21.8 | 23.4 | 16.5 | 6.6 | 0.25 | 0.00 |
Wolfgang Lauber (2005, S. 29) bemängelt bei diesem Gebäude zu Recht, dass alle Fassaden zur Sonne hin geneigt sind: das führt zum Aufheizen des Inneren, das wieder mit energiefressender Klimaanlage gekühlt werden muss.
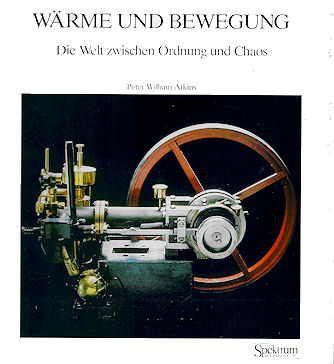
Abb.: Umschlagtitel
Atkins, Peter W. <1940 - >: Wärme und Bewegung : die Welt zwischen Ordnung und Chaos. -- Heidelberg : Spektrum der Wiss., 1986. -- 211 S. : Ill. ; 24 cm. -- (Spektrum-Bibliothek ; Bd. 8). -- Originaltitel: The @second law, 1984. -- ISBN 3-922508-73-1. -- Gut verständliche Einführung in die Wärmelehre.

Abb.: Einbandtitel
Bläsi, Walter: Bauphysik. -- 7. Aufl. -- Haan-Gruiten : Verl. Europa-Lehrmittel, 2008. -- 342 S. : Ill. ; 24 cm. -- (Bibliothek des technischen Wissens). -- ISBN 978-3-8085-4267-5. -- Sehr anschauliche Einführung mit vielen Beispielen.

Abb.: Einbandtitel
Brown, G. Z. ; DeKay, Mark: Sun, wind & light : architectural design strategies / G.Z. Brown, Mark DeKay ; illustrations, Virginia Cartwright ... [et al.]. -- 2nd ed. -- New York : Wiley, 2001. -- XIX, 382 S. : Ill. ; 22 x 28 cm. -- ISBN 0471348775
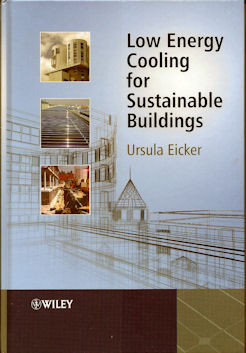
Abb.: Einbandtitel
Eicker, Ursula <1963 - >: Low energy cooling for sustainable buildings. -- Chichester : Wiley, 2009. -- 264 S. : Ill. ; 25 cm. -- ISBN 978-0-470-69744-3. -- Übersicht über den gegenwärtigen Stand von high-tech-Lösungen und -Trends.
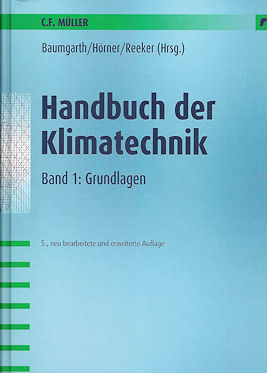
Abb.: Einbandtitel
Handbuch der Klimatechnik / Baumgarth, Hörner, Reeker (Hrsg.). -- Heidelberg : Müller. -- 24 cm
Bd. 1., Grundlagen. -- 5., neu bearb. und erw. Aufl. -- 2008. -- XIII, 528 S. : Ill. -- ISBN 978-3-7880-7820-1. -- Empfehlenswertes Lehrbuch.

Abb.: Einbandtitel
Herr, Horst: Wärmelehre Wärmelehre. -- 3. Aufl. -- Haan-Gruiten : Verl. Europa-Lehrmittel, 2001. -- XII, 263 S. : Ill. ; 24 cm. -- (Technische Physik ; Bd. 3) (Bibliothek des technischen Wissens). -- ISBN 3-8085-5063-5. -- Gute Darstellung des auch für die Architektin nötigen physikalischen Wissens.
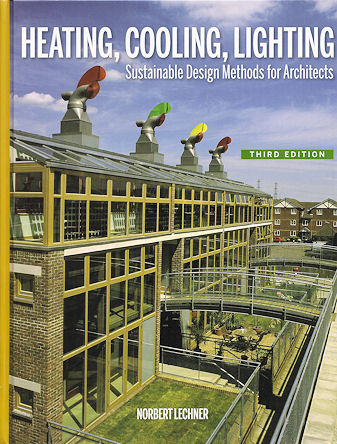
Abb.: Einbandtitel
Lechner, Norbert. Heating, cooling, lighting : sustainable design methods for architects. -- 3rd ed. -- Hoboken, N.J. : John Wiley & Sons, 2009. -- XIX, 698 S. : ill. ; 29 cm. -- ISBN: 978-0-470-04809-2. -- Unentbehrliches, reich illustriertes Standardwerk.
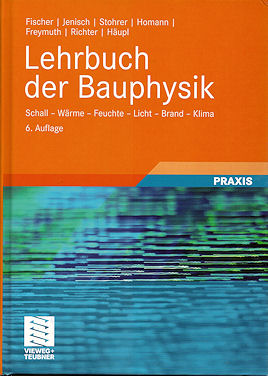
Abb.: Einbandtitel
Lehrbuch der Bauphysik : Schall - Wärme - Feuchte - Licht - Brand - Klima / Fischer, Jenisch, Stohrer, Homann, Freymuth, Richter, Häupl. -- 6., aktualisierte und erw. Aufl. -- Wiesbaden : Vieweg + Teubner, 2007. -- XXII, 805 S. : Ill. ; 24 cm. -- (Praxis). -- ISBN 978-3-519-55014-3

Abb.: Einbandtitel
plusminus20°/40°latitude : sustainable building design in tropical and subtropical regions / [Schüco]. Dirk U. Hindrichs ; Klaus Daniels (eds.). With contributions by Sonja Berthold ... -- Stuttgart ; London : Ed. Menges, 2007. -- 457 S. : zahlr. Ill. ; 31 cm. -- ISBN 978-3-930698-83-7. -- Unentbehrlich.
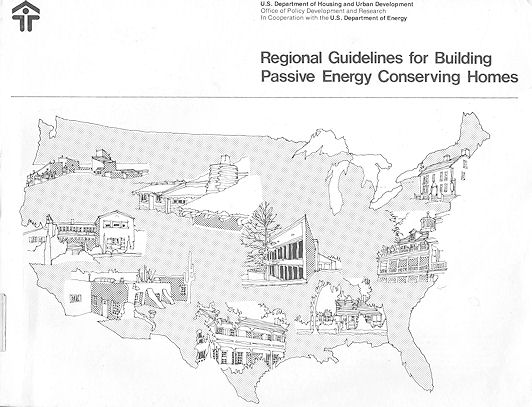
Abb.: Einbandtitel
Regional guidelines for building passive energy conserving homes / by the AIA Research Corporation for the U.S. Dept. of Housing and Urban Development, Office of Policy Development and Research in Cooperation with U.S. Dept. of Energy. -- [Washington] : The Office : for sale by Supt. of Docs., U.S. Govt. Print. Off., 1978. -- 312 p. : ill. ; 22 x 28 cm.
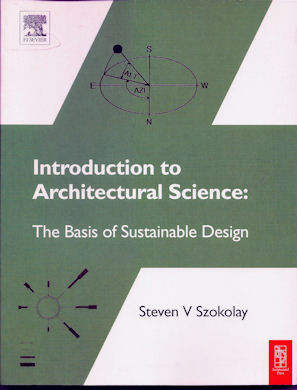
Abb.: Einbandtitel
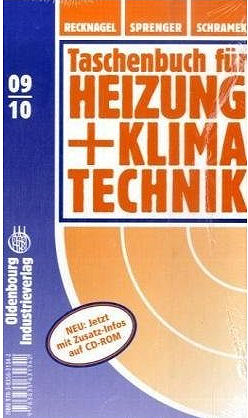
Abb.: Einbandtitel der Ausgabe (mit CD-ROM) 2009/10
Taschenbuch für Heizung + Klimatechnik / hrsg. von Hermann Recknagel ; Eberhard Sprenger ; Ernst-Rudolf Schramek. -- München ; Wien : Oldenbourg. -- Erscheint alle zwei Jahre. -- Standardwerk
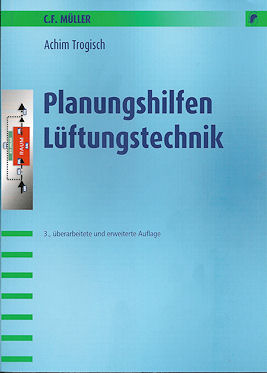
Abb.: Einbandtitel
Trogisch, Achim: Planungshilfen Lüftungstechnik. -- 3., überarb. und erw. Aufl. -- Heidelberg : Müller, 2009. -- XX, 355 S. : Ill. ; 24 cm. -- ISBN 978-3-7880-7833-1
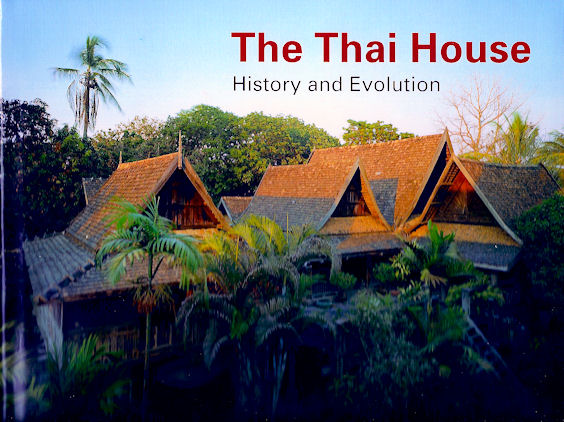
The Thai house : history and evolution / Ruethai Chaichongrak [ฤทัย ใจจงรัก <1935 - >] ; Somchai Nil-athi ; Ornsiri Panin [อรศิริ ปาณินท์ ] ; Saowalak Posayanonda [เสาวลักษณ์ โปษยานนท์] ; photography by Michael Freeman <1945 - >. -- Tatien, Bangkok : River Books, 2002. -- 246 S. : Ill. ; 28 x 29 cm. -- ISBN 0-8348-0520-0. -- Hervorragend illustrierte Übersicht über traditionellen Hausbau in den verschiedenen Regionen Thailands.
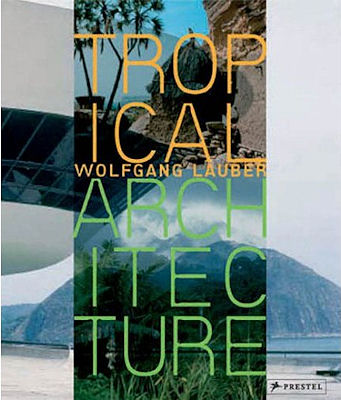
Abb.: Umschlagtitel
Tropical architecture : sustainable and humane building in Africa, Latin America and South-East Asia / Wolfgang Lauber. With contributions by Peter Cheret, Klaus Ferstl and Eckhart Ribbeck. -- Munich ; Berlin ; London ; New York : Prestel, 2005. -- 203 S. : überw. Ill. und graph. Darst. ; 31 cm. -- ISBN 3-7913-3135-3
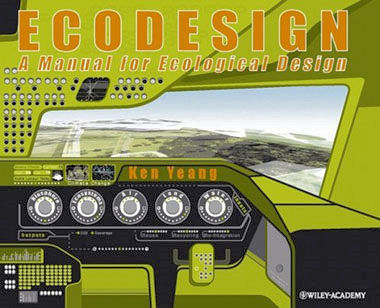
Abb.: Einbandtitel
Yeang, Ken <1948 - >: Ecodesign : a manual for ecological design. -- London, UK : Wiley, 2008. -- 499 S. : Ill. ; 22 x 27 cm. ISBN: 978-0470-99778-9.
Webpräsenz: http://www.ashrae.org/. -- Zugriff am 2009-06-09
Selbstdarstellung:
"ASHRAE, founded in 1894, is an international organization of 51,000 persons. ASHRAE fulfills its mission of advancing heating, ventilation, air conditioning and refrigeration to serve humanity and promote a sustainable world through research, standards writing, publishing and continuing education." [Quelle: http://www.ashrae.org/aboutus/. -- Zugriff am 2009-07-09]
Webpräsenz: http://www.architecture2030.org/. -- Zugriff am 2009-06-13
Selbstdarstellung:
"Architecture 2030, a non-profit, non-partisan and independent organization, was established in response to the global-warming crisis by architect Edward Mazria in 2002. 2030’s mission is to rapidly transform the US and global Building Sector from the major contributor of greenhouse gas emissions to a central part of the solution to the global-warming crisis. Our goal is straightforward: to achieve a dramatic reduction in the global-warming-causing greenhouse gas (GHG) emissions of the Building Sector by changing the way buildings and developments are planned, designed and constructed." [Quelle: http://www.architecture2030.org/about.php . -- Zugriff am 2009-06-13]
Webpräsenz: http://www.learn.londonmet.ac.uk/packages/euleb/de/home/index.html . -- Zugriff am 2009-06-22
Selbstdarstellung:
"Das Projekt "EULEB - EUropean high quality Low Energy Buildings" bietet Informationen über bestehende, öffentliche, qualitativ hochwertige Nicht-Wohngebäude mit niedrigem Energieverbrauch aus ganz Europa. Hierzu enhält die EULEB-CD und -Webseite Daten, Bilder, Videoclips, Diagramme etc. von 25 europäischen Gebäuden, die bereits in Betrieb sind. Neben allgemeinen Informationen über die Gebäude werden "Besondere Merkmale" detailliert beschrieben. Der Gesamtenergieverbrauch der Gebäude wird auf der Basis von gemessenen Werten dargestellt. Sämtliche Informationen sind in fünf Sprachen verfügbar.
Die Gebäude können entweder über den Standort, den Gebäudetyp, die enthaltenen "Besonderen Merkmale" oder einen visuellen Eindruck der Architektur ausgewählt werden.
Das EULEB-Projekt wurde innerhalb von zwei Jahren realisiert und wurde zum Teil unterstützt durch das "Intelligent Energy Europe"-Programm der Europäischen Kommission.
Projekt Partner:
Universität Dortmund
Lehrstuhl für Klimagerechte Architektur
(Projektoordination)
Prof. Dr.-Ing. Helmut F.O. Müller
Dipl.-Ing. Jörg Schlenger (Leitung)
Mitarbeit:
Dr.-Ing. MA Heide Schuster
Dipl.-Ing. Oliver Klein
Andreas Preißler
Anneke Bintig
Dana Augsten
Heike Theilenberg
London Metropolitan University LEARN
Prof. Michael Wilson
Dott.Arch. Livio Venturi
John Solomon
Universita degli Studi di Firenze ABITA
Prof. Marco Sala
Dott. Arch.Lucia Ceccherini Nelli
Universitat Politècnica de Catalunya AiE
Prof. Helena Coch
Arch. Eulalia Cunill
Arch. Oriol Paris
Université de La Rochelle LEPTAP
Prof. Francis Allard
Cristian Ghiaus
Agota Szucs
REHVA - Federation of European Heating and Air-conditioning Associations
Prof. Olli Sepännen"[Quelle: http://www.learn.londonmet.ac.uk/packages/euleb/de/home/index.html . -- Zugriff am 2009-06-22]
Webpräsenz: http://www.bauwesen.uni-dortmund.de/ka/ . -- Zugriff am 2009-06-22
Selbstdarstellung:
""Klimagerechte Architektur 1.Platz im Hochschulranking "Energieeffizientes Bauen" der Grünenfraktion NRW (siehe Aktuell)
Klimagerechte Architektur ist die Gesamtheit der Lösungen von Städtebau und Gebäudeentwurf, welche unmittelbar das Klima in Innen- und Außenräumen der gebauten Umwelt bestimmen und welche mittelbar unsere natürliche Umwelt und das globale Klima beeinflussen. Außerhalb und insbesondere innerhalb von Gebäuden ist ein für den Aufenthalt von Menschen angenehmes und gesundes Klima zu schaffen bezüglich Licht, Wärme, Feuchte, Luft und Schall. Die dafür eingesetzten architektonischen, d.h. baulichen und anlagentechnischen Mittel, sollen nachhaltig sein und keine Schädigung der Umwelt oder Veränderung des Klimas verursachen, um den Planeten Erde, nach Buckminster Fuller das "Raumschiff Erde"*), als Lebensraum des Menschen zu erhalten. Dies gilt für den gesamten Lebenszyklus des Gebäudes, von der Herstellung über Nutzung, Betrieb und Instandsetzung bis zur Wiederverwendung und Entsorgung. Im einzelnen sind der auf die Lebensdauer bezogene Erstellungs- und Instandhaltungsaufwand an Energie oder Masse in Abhängigkeit von Konstruktion, Bauverfahren und Materialien zu berücksichtigen sowie die betriebsbedingten Emissionen von Schadstoffen, wie z.B. Treibhausgasen, für Heizung, Kühlung, Lüftung und Beleuchtung des Gebäudes. Die Schaffung eines für den Menschen angenehmen Raumklimas ohne nachhaltige Beeinträchtigung der Umwelt erfordert Lösungen, die der Nutzung und insbesondere dem Außenklima angepasst sind, wie die archaischen Bauformen des Iglu oder des Zeltes eindrucksvoll zeigen. Klimagerechte Architektur setzt einerseits die Kenntnis entsprechender Teillösungen unter Berücksichtigung des aktuellen Stands der Technik und der neuesten wissenschaftlichen Erkenntnisse voraus, erfordert aber darüber hinaus die entwurfliche Integration zu einem Gesamtoptimum."
[Quelle: http://www.bauwesen.uni-dortmund.de/ka/ . -- Zugriff am 2009-06-22]
Webpräsenz: http://www.ashraethailand.org. -- Zugriff am 2009-07-09
Zu: 2. Grundlagen