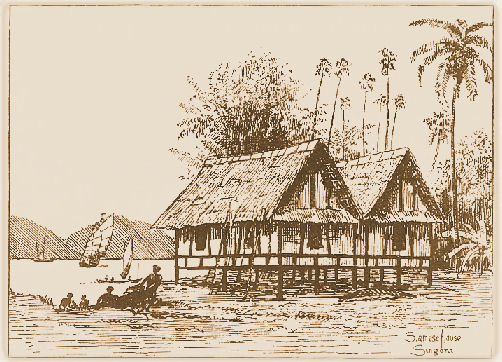

Kompiliert von Alois Payer
Zitierweise | cite as:
Payer, Alois <1944 - >: Lehm als Material. -- (Architektur für die Tropen). -- Fassung vom 2009-11-10. -- URL: http://www.payer.de/tropenarchitektur/troparch02.htm
Erstmals veröffentlicht: 2009-06-16
Überarbeitungen: 2009-11-10 [Ergänzungen] ; 2009-10-14 [Verbesserungen] ; 2009-07-08 [Ergänzungen] ; 2009-07-06 [Ergänzungen] ; 2009-06-24 [Ergänzungen] ; 2009-06-24 [Ergänzungen] ; 2009-06-20 [Ergänzungen] ; 2009-06-18 [Ergänzungen]
©opyright: Creative Commons Licence (by, no commercial use) (für Zitate und Abbildungen gelten die dort jeweils genannten Bedingungen)
Dieser Text ist Teil der Abteilungen Architektur und Entwicklungsländerstudien von Tüpfli's Global Village Library
น้ำชา gewidmet
| "It must be stressed that, contrary to
common belief, building with earth is not a simple
technology. The mere fact that natives of many countries have been
building their houses with earth since thousands of years does not
mean that the technology is sufficiently developed or known to
everyone. It is indeed the lack of expertise that brings about poor
constructions, which in turn gives the material its ill reputation.
However, with some guidance, virtually anyone can learn to build
satisfactorily with earth, and thus renew confidence in one of the
oldest and most versatile building materials." Quelle: Stulz, Roland ; Mukerji, Kiran: Appropriate building materials : a catalogue of potential solutions. -- rev., enlarged ed. -- St. Gallen : SKAT, 1993. -- 434 S. : Ill. ; 23 cm. -- S. 9 |
AEI = Auroville Earth Institute, Auroville, Tamil Nadu, India. -- http://www.earth-auroville.com/. -- Zugriff am 2009-06-11.
Copyright für AEI: "© Humanity as a whole, No rights reserved! All parts of the information contained in this website may be reproduced and disseminated worldwide. Please note that this information should be used with a lot of respect for Nature and it should aim sustainable development. Kindly acknowledge the source of information if you feel like disseminating it."
Minke (2009) = Minke, Gernot <1937 - >: Handbuch Lehmbau : Baustoffkunde, Techniken, Lehmarchitektur. -- 7., überarb., erw. und neu gestaltete Aufl. -- Staufen bei Freiburg, Br. : Ökobuch, 2009. -- 221 S. : Ill. ; 29 cm. -- ISBN 978-3-936896-41-1. -- Unentbehrlich!
"Lehm ist eine Mischung aus
- Sand (Korngröße > 63 µm),
- Schluff (Korngröße > 2 µm) und
- Ton (Korngröße < 2 µm).
Er entsteht entweder durch Verwitterung aus Fest- oder Lockergesteinen oder durch die unsortierte Ablagerung der genannten Bestandteile.
Lehm ist weit verbreitet und leicht verfügbar, er stellt einen der ältesten Baustoffe der Welt dar.
ZusammensetzungDie Mischungsverhältnisse von Sand, Schluff, und Ton können innerhalb definierter Grenzen schwanken, in kleinen Mengen kann noch gröberes Material (Kies und Steine) darin enthalten sein. Lehm mit nennenswertem Gehalt an Kalk, etwa in Folge wenig fortgeschrittener Verwitterung oder bei der Entstehung durch Ablagerung kalkigen Materials, wird als Mergel bezeichnet. Tonreiche Lehme werden als fett bezeichnet (nicht im Sinne von fetthaltig), tonarme als mager.
EigenschaftenLehm ist nicht so plastisch und wasserundurchlässig wie Ton, da die Korngröße der Bestandteile Sand und Schluff größer ist. In feuchtem Zustand ist Lehm formbar, in trockenem Zustand fest. Bei Wasserzugabe quillt Lehm, beim Trocknen schwindet oder schrumpft er, was im Lehmbau besonders zu beachten ist. Lehm als Baustoff speichert Wärme und wirkt regulierend auf die Luftfeuchtigkeit."
[Quelle: http://de.wikipedia.org/wiki/Lehm . -- Zugriff am 2009-06-15]
Nach der Art der Lehmlagerstätten unterscheidet man:
Die einzelnen Bestandteile von Lehm:
"Tonminerale bezeichnet einerseits Minerale, die überwiegend feinstkörnig (Korngröße < 2 µm) vorkommen, andererseits jedoch die Schichtsilikate, die nach ihrer schichtartigen Kristallstruktur aus Silizium und Sauerstoff, sowie Wasserstoff und meist Magnesium und Aluminium benannt sind. Beide Definitionen sind nicht deckungsgleich. Manche überwiegend feinstkörnig vorkommende Minerale, etwa Goethit oder Gibbsit, sind keine Silikate. Andererseits gibt es Schichtsilikate, wie z. B. Kaolinit, die oft größer als 2 µm sind. Tonminerale bezeichnen daher in der Regel solche Minerale, die beide Kriterien erfüllen. Entstehung
Tonminerale entstehen an der Erdoberfläche durch Verwitterung von anderen Mineralen oder Gläsern oder bilden sich neu aus übersättigten Bodenlösungen oder hydrothermalen Wässern. Bei der Diagenese kommt es zu Ordnungsprozessen im Kristallgitter der Tonminerale, die als Maß für die Reife eines Sediments verwendet werden kann.
StrukturTonminerale bestehen aus zwei charakteristischen Bauelementen:
- Tetraederschicht: eckenverknüpfte SiO4-Tetraeder, z. T. Substitution Si-Al
- Oktaederschicht: kantenverknüpfte AlO6-Oktaeder, z. T. Substitution Al-Mg
Je nach Anordnung dieser Schichten unterscheidet man:
- 1:1-Tonminerale (Zweischicht-Tonminerale): Tetraederschicht - Oktaederschicht: Bsp.: Kaolinit, Chrysotil
- 2:1-Tonminerale (Dreischicht-Tonminerale): Tetraederschicht - Oktaederschicht - Tetraederschicht Bsp: Illit
- 2:1:1-Tonminerale (Vierschicht-Tonminerale): Tetraederschicht-Oktaederschicht-Tetraederschicht-Oktaederschicht: Bsp. Chlorit
Durch die Substitution entsteht eine Schichtladung, die durch die Einlagerung von Kationen in der Zwischenschicht neutralisiert wird. Die Schichtladung der 1:1-Tonminerale ist stets Null. Die 2:1-Tonminerale werden nach ihrer Schichtladung klassifiziert:
- X = 0: Talk-Pyrophyllit-Gruppe
- 0,2 < X < 0,6: Smectit-Gruppe, z. B. Montmorillonit, Beidellit, Nontronit, Saponit, Hectorit
- 0,6 < X < 0,9: Vermiculit-Illit-Gruppe
- X = 1: Glimmer-Gruppe
Tonminerale mit nicht ganzzahligen Schichtladungen besitzen die Fähigkeit zur Quellung, d.h. zur temporären und reversiblen Wasseraufnahme in ihren Zwischenschichten.
Alternativ kann die Schichtladung in der Oktaederschicht auch dadurch kompensiert werden, dass nur zwei von drei Oktaedern besetzt sind. Daher unterscheidet man:
Eigenschaften
- dioktaedrische Tonminerale mit zwei besetzten Oktaederpositionen, z. B. Kaolinit
- trioktaedrische Tonminerale mit drei besetzten Oktaederpositionen, z. B. Chrysotil
Tonminerale sind sehr weich (Mohs-Härte 1) und reagieren plastisch auf mechanische Beanspruchung. Sie wandeln sich beim Erhitzen in härtere und festere Minerale um (Keramik). Tonminerale besitzen eine große spezifische Oberfläche, an die Stoffe adsorbiert und desorbiert werden können. Mit der großen Oberfläche ist eine hohe Kationenaustauschkapazität verbunden. Tonminerale haben eine geringe Wasserdurchlässigkeit. Suspensionen von Tonmineralen reagieren thixotrop auf mechanische Beanspruchung."
[Quelle: http://de.wikipedia.org/wiki/Tonminerale . -- Zugriff am 2009-06-15]
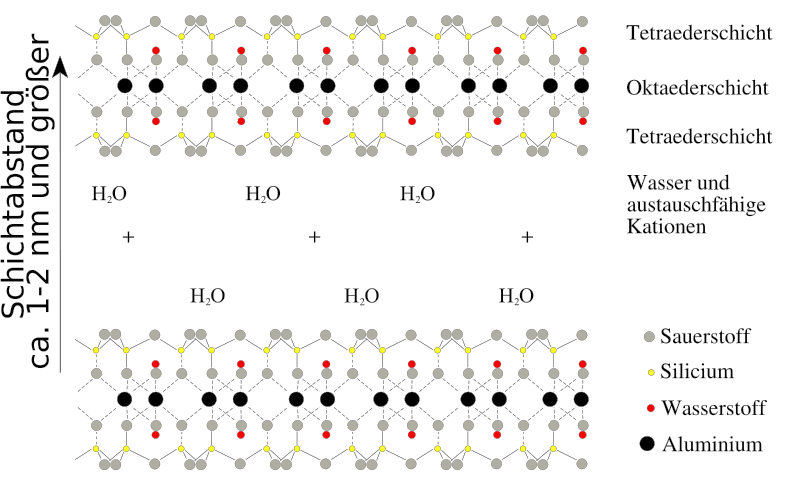
Abb.: Schichtgitter von Montmorillonit als Beispiel für Schichtsilikate
[Bildquelle: Andreas Trepte / Wikipedia. --
Creative Commons
Lizenz (Namensnennung, share alike)]
Bindekraft und Plastizität (Formbarkeit) eines Lehms hängen von Art und Anteil der Tonminerale ab.
"Unter Schluff (auch englisch: Silt) versteht man in den Geowissenschaften unverfestigte klastische Sedimente (Feinböden) und Sedimentgesteine, die zu mindestens 95 % aus Komponenten mit einer Korngröße von 0,002 mm bis 0,063 mm bestehen. Dieses Korngrößenintervall nimmt damit eine Mittelstellung ein zwischen dem gröberen Sand und dem feineren Ton, und bildet einen wichtigen Anteil an den bindigen Böden, die umgangssprachlich als Lehm bezeichnet werden. Schluff bezeichnet anderseits aber auch den Siltanteil an einem Korngemisch aus verschiedenen Größen. Als Kurzbezeichnung für den Schluff dient ein großes „U“. Bestimmung im Gelände
Bei der provisorischen Untersuchung von Sedimentgesteinen während der geologischen und bodenkundlichen Gelände- und Feldarbeit ist eine Unterscheidung von Siltstein und Sandstein durch die sogenannte „Knirschprobe“ möglich. Hierbei wird ein kleines Stückchen des betreffenden Gesteins abgeknabbert. Ein charakteristisches Knirschen der Gesteinspartikel zwischen den Zähnen deutet auf Feinsand hin, der sonst mit bloßem Auge nur sehr schwer von Silt unterschieden werden kann. Bei Stadtböden und anthropogenen Substraten wird jedoch aus gesundheitlichen Gründen von der Knirschprobe abgeraten.
Die Abgrenzung von schluffigen zu tonigen Feinböden erfolgt im Gelände mittels „Fingerprobe“. Anders als Ton ist feuchter Schluff zwischen den Fingern nur mäßig formbar und es entstehen keine spiegelnden Gleitflächen auf den Fingerkuppen.
Die präzise Bestimmung der Korngrößen erfolgt jedoch im Labor durch Sieb- und Schlämmmethoden."
[Quelle: http://de.wikipedia.org/wiki/Schluff . -- Zugriff am 2009-06-15]
"Sand ist ein natürlich vorkommendes, unverfestigtes Sedimentgestein, das sich aus einzelnen Sandkörnern mit einer Korngröße von 0,063 bis 2 mm zusammensetzt. Damit ordnet sich der Sand zwischen dem Feinkies (Korngröße 2 bis 6,3 mm) und dem Schluff (Korngröße 0,002 bis 0,063 mm) ein. Sand zählt zu den nicht bindigen Böden und stellt einen bedeutenden Rohstoff für das Bauwesen und die Glasindustrie dar. Entstehung
Sand entsteht durch die physikalische und chemische Verwitterung anderer Gesteine. Ursprüngliches Ausgangsmaterial sind magmatische und metamorphe Gesteine (z. B. Granit), aus denen typischerweise die Kristalle der mineralischen Bestandteile herausgelöst werden.
Durch die Schwerkraft, durch Wind und Wasser werden die Körner transportiert und dabei sowohl durchmischt als auch sortiert. Da die der Verwitterung und der Abnutzung beim Transport ausgesetzte Oberfläche stark vergrößert ist, können deren Kräfte jetzt besser ansetzen, so dass sich auch die Mineralzusammensetzung des Sandes und die Form der Körner vergleichsweise rasch ändern. So entstehen aus größeren Körnern kleinere, indem sie entlang der Kristallgrenzflächen gespalten oder durch Zusammenstöße der Körner untereinander kleinere Körner herausgebrochen werden. Einige Mineralien (vor allem mafische Minerale) werden unter Witterungseinfluss schnell chemisch umgewandelt und abgebaut, so dass ihr Anteil an der Gesamtmenge des Sandes deutlich abnimmt.
Durch mechanische Einflüsse beim Transport ändert sich die Form der Einzelkörner; generell werden Ecken und Kanten umso mehr gerundet und abgeschliffen, je länger der Transportweg ist. Dies ist allerdings kein linearer Prozess: Je runder und kleiner die Körner werden, umso widerstandsfähiger sind sie gegen weitere Veränderungen. Untersuchungen ergaben, dass häufig ein Transportweg von Tausenden von Kilometern nötig ist, um Sandkörner mittlerer Größe auch nur mäßig zu verrunden.
Beim Transport entlang von Flussläufen können diese Weglängen nur selten erreicht werden, und auch die stetigen Bewegungen in der Brandungszone eines Strandes reichen in den meisten Fällen nicht aus, um die Rundung von Sandkörnern zu erklären, besonders, wenn der Sand hauptsächlich aus widerstandsfähigem Quarz besteht. Der weitaus größte Teil des auf der Erde vorkommenden Sandes stammt daher aus Sandsteinen und hat somit schon mehrere Erosionszyklen hinter sich: Sand wird abgelagert (sedimentiert), überdeckt durch andere Sedimente, verfestigt sich, und die Körner werden durch Bindemittel miteinander verkittet (Diagenese). Wenn die Gesteine nach einer tektonischen Hebung wieder der Erosion ausgesetzt sind, werden die Einzelkörner freipräpariert und beim folgenden Transport wieder ein wenig weiter abgerundet, und es schließt sich ein weiterer Zyklus an. Selbst wenn man eine Zyklusdauer von 200 Millionen Jahren annimmt, so kann ein heutiges, gut gerundetes Quarz-Sandkorn durchaus zehn Erosionszyklen und damit fast die halbe Erdgeschichte durchlaufen haben.
Als Sonderfall ist Sand zu sehen, der aus den Überresten abgestorbener Lebewesen gebildet wurde, z. B. Muscheln oder Korallen. In geologischen Zeiträumen betrachtet, ist dieser Sand sehr kurzlebig, da die Einzelkörner während der Diagenese normalerweise so stark verändert werden, dass sie nach einer erneuten Heraushebung und Erosion nicht mehr in ihrer ursprünglichen Form in Erscheinung treten können.
Einteilung und Bezeichnungen [Bearbeiten]In der Bodenkunde ist der Sandboden die grobkörnigste der vier Hauptbodenarten. Nach der im deutschsprachigen Raum bevorzugten Einteilung nach DIN 4022 werden folgende Korngrößeneinteilungen (Kornklasseneinteilung auf Grundlage des Äquivalentdurchmessers) unterschieden:
Sand (S) Korngröße Grobsand (gS) 0,63 - 2,0 mm Mittelsand (mS) 0,20 - 0,63 mm Feinsand (fS) 0,063 - 0,20 mm In der Praxis findet man jedoch auch geringfügig andere Klassengrenzen und Bezeichnungen. Nachfolgende Aufzählung nennt weitere Begrifflichkeiten:
Zusammensetzung [Bearbeiten]
- Grobschluff und Sand werden nach der Einteilung nach Von Engelhardt seit 1953 als Psammite bezeichnet.
- Gröberer Sand heißt in Norddeutschland Grand, eine Bezeichnung, die auch in der Einteilung nach von Engelhardt für einen Korngrößenbereich verwendet wird, der den größten Teil der Grobsand- und der Feinkiesklasse der DIN-Norm umfasst.
- Sande, die hauptsächlich aus Körnern einer Korngröße bestehen, nennt man gut sortiert; entsprechend sind schlecht sortierte Sande solche, in denen ein breites Korngrößenspektrum vertreten ist.
- Schlechtsortierte Sande mit hohem Feinanteil sind bindiger als gutsortierte, feine Sande bindiger als grobe: Sie nehmen – unabhängig von jeweiliger Korngröße und der Gesteinsart – mehr Wasser, aber auch mehr Bindemittel auf.
- Rundsande bestehen primär aus rundlichen Komponenten (wie Geröll oder Kies), kantige Sande aus ebensolchen Körnern (Bruch- und Brechsande). Scharfkantige Sande werden wesentlich kompakter, sowohl in der Sedimentation als auch in Baumaterialien, weil sich die Körner verkanten. Sie lassen sich aber schlechter mischen und belasten alle Werkzeuge enorm.
- Flugsand nennt man den infolge seiner Reinheit, seiner geringen Korngröße und seiner guten Sortierung durch den Wind besonders leicht beweglichen Sand. Bei großflächigem Auftreten tritt er oft in Form von Dünen in Erscheinung.
- Geringbindige Sande können bei geringer Wasserzugabe „verflüssigt“ werden und sind dann unter dem Begriff Treibsand bekannt.
- Flusssand ist ein feinkörniger Sand, der in einem Fluss von der Strömung transportiert und dabei sortiert wurde und dessen Körner durch Reibung gerundet wurden. Er ist ausgewaschen und hat somit einen geringen Anteil an Schwebstoffen und an wasserlöslichen Stoffen. Er wird daher gern als Rohstoff in der Bauwirtschaft bzw. für die Betonherstellung verwendet. Fossile Flusssande nennt man Grubensand, sie werden in Sandgruben abgebaut und müssen meist noch gewaschen werden, weil sich tonige und organische Bestandteile angereichert haben.
- Bruchsand, natürliche scharfkantige Sande als Verwitterungsprodukt
- Quetschsand ist künstlich hergestellter Sand mit gebrochenen, scharfkantigen Körnern, siehe Gebrochene Mineralstoffe
Die mineralische Zusammensetzung von Sand kann je nach Ort sehr stark variieren. Der Großteil der Sandvorkommen besteht allerdings aus Quarz (Siliciumdioxid SiO2), denn er ist nicht nur häufig, sondern auf Grund seiner Härte (7 auf der 10-stufigen Mohs'schen Härteskala) und seiner chemischen Widerstandsfähigkeit besonders verwitterungsbeständig.
Es sind aber auch andere Sandtypen möglich. Zum Beispiel besteht der feine, weiße Sand am Strand von Koralleninseln aus zermahlenen Korallenskeletten, und damit überwiegend aus Calciumcarbonat (CaCO3). Bekannt ist auch der grüne Sand von den Stränden Hawaiis, der seine Farbe durch das vulkanogene Olivin erhält. Feinkörnig verwitterter Basalt sorgt für schwarzen Sand, der vor allem aus mafischen Mineralen besteht. Nach der Zusammensetzung des Sandes unterscheidet man beispielsweise:
- Muschelsand, der aus mehr oder minder gerundeten Partikeln von Molluskenschalen besteht,
- Korallensand, der aus den kalkigen Resten der Korallen besteht und überall auf Koralleninseln vorkommt
- Vulkanischer Sand, der entweder aus Lava entstand, die durch die Kraft fließenden Wassers oder den Wellenschlag am Ufer größerer Gewässer erodiert wurde oder der sich in Form von vulkanischer Asche unmittelbar bei Vulkanausbrüchen bildete."
[Quelle: http://de.wikipedia.org/wiki/Sand . -- Zugriff am 2009-06-15]
Man gewinnt Lehm als
Lehm ist nicht der einzige Erdbaustoff, der sich ungebrannt verarbeiten lässt. Auch Grassoden (also humusreiche Erde mit Grasbewuchs) können zum Bau sog. Grassodengebäude (sod house) verwendet werden. Für die Tropen kommt diese Bauweise wegen des damit verbundenen Ungeziefers nicht in Frage.
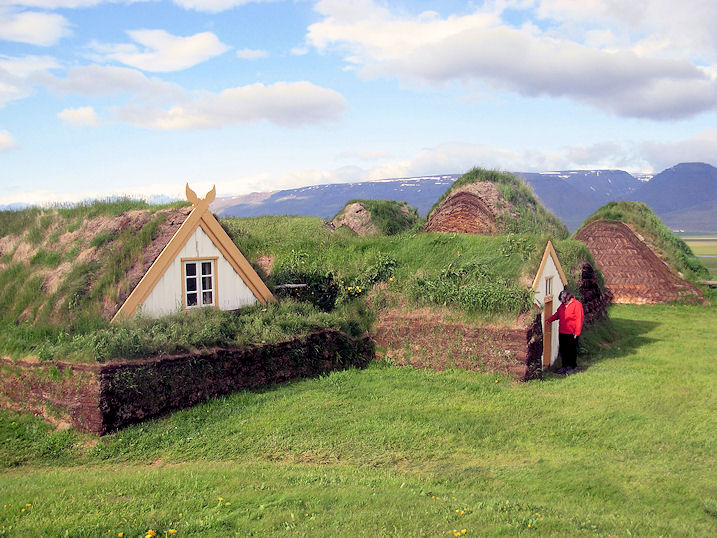
Abb.: Grassodenhäuser, Island
[Bildquelle: come from away. --
http://www.flickr.com/photos/cfa/2618450180/ . -- Zugriff am 2009-06-15. --
Creative
Commons Lizenz (Namensnennung, keine kommerzielle Nutzung, keine
Bearbeitung)]
"Ein Grassodenhaus hat Wände aus gestapelten Grassoden, die zumeist direkt vor Ort gestochen werden. Bauten mit Wänden in dieser Technik gab und gibt es gewöhnlich an Orten mit extremen Klimaschwankungen, insbesondere großer Kälte und wenig anderem Baumaterial wie Holz oder Stein. Island: Die ursprüngliche Bauweise auf Island fand mit Grassoden statt. Diese Häuser werden in den Boden gegraben, die dabei anfallenden Grassoden wurden zur Wand aufgestapelt. Sogar Kirchen wurden so gebaut.
Nordseeküste: Auch in Nordfriesland ist diese Bebauung bekannt. Siehe Rungholt.Nordamerika: In Nordamerika wurden Grassodenhäuser bei der Besiedlung der Prärie häufig als billige erste Behausung genutzt, da es hier oftmals kein leicht erreichbares Holz oder Steine als Baustoff gab. Da der Homestead Act besagte, dass man Land auch alleine dadurch erwerben konnte, indem man dort eine Behausung baute und das Land fünf Jahre lang kultivierte, fungierten Grassodenhäuser in der nordamerikanischen Prärie oftmals als die Keimzelle eines Grundbesitzes. Das dicke und vergleichsweise tiefe Wurzelwerk der Präriegräser gab den Wänden guten Halt. Diese boten zwar eine gute Isolation, hielten das Raumklima jedoch eher feucht. Von diesen Bauten scheinen sich bis heute keine erhalten zu haben."
[Quelle: http://de.wikipedia.org/wiki/Grassodenhaus. -- Zugriff am 2009-06-15]
Minke (2009, S. 11f.) nennt folgende Vor- und Nachteile des Baustoffs Lehm:
Nachteile:
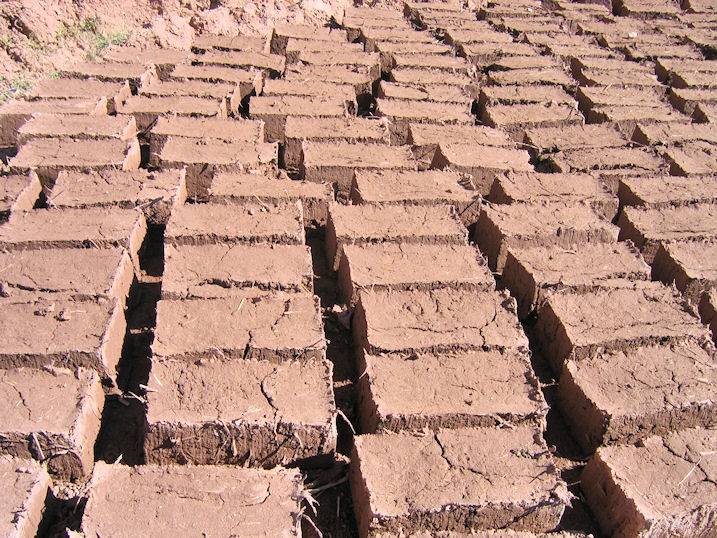
Abb.: Trockenrisse in Lehmziegeln
[Bildquelle: snarl. --
http://www.flickr.com/photos/snarl/108302023/ . -- Zugriff am 2009-06-15. --
Creative
Commons Lizenz (Namensnennung, keine kommerzielle Nutzung, keine
Bearbeitung)]
Vorteile:
Da Lehm kein normierter Baustoff ist, muss der jeweilige Lehm zumindest mit einfachen Prüfmethoden auf seine Eigenschaften untersucht werden. Diese sind mit den Kenntnissen über daraus verfertigte Lehmbaustoffe zu verknüpfen. Nötigenfalls muss Lehm im Labor geprüft werden.
Für die einfache Prüfung muss humusfreier Lehm verwendet werden. Der Lehm soll so feucht bzw. trocken sein, dass man ihn gerade noch zu einer Kugel ballen kann.
Einfache Prüfverfahren sind:
Je nachdem ob die Lehmbaustoffe verwendet werden
werden an die Lehmbaustoffe und Lehmbauteile unterschiedliche Anforderungen gestellt.
Nach
Lehmbau Regeln : Begriffe, Baustoffe, Bauteile / Dachverband Lehm e.V. (Hrsg.). -- 3., überarb. Aufl. -- Wiesbaden : Vieweg + Teubner, 2009. -- XIX, 120 S. : Ill. ; 21 cm. -- (Praxis). -- ISBN 978-3-8348-0189-0.
unterscheidet man:
| Lehmbaustoff | Beschreibung | Trockenrohdichte kg/m³ | Druckfestigkeit N/mm² |
Verwendung | |
|---|---|---|---|---|---|
| Stampflehm (STL) | erdfeucht aufbereitet, gestampft oder gepresst | 1700 - 2400 | 2 - 5 | Stampfen in Schalung; Herstellung von Lehmsteinen durch Pressen oder Stampfen; Stampflehmfußböden |
|
| Wellerlehm (WL) | aufbereitetes Gemisch aus Stroh und Lehm | 1400 - 1700 | 1 | tragende oder nichttragende Wände | |
| Faserlehm (FL), Strohlehm (SL) | weich bis breiig aufbereitetes Gemisch aus pflanzlichen Fasern (Strohlehm: Stroh) und Lehm | 1200 - 1700 | Ausfachung von Wänden und Decken; putzähnliche Aufträge; Lehmsteine und Lehmplatten |
||
| Leichtlehm (LL) | flüssig bis breiig aufbereiteter, mit
Leichtzuschlägen vermischter Lehm Mischungen der unten genannten Zuschlagstoffe sind möglich |
leichte Mischungen: 300 - 800 schwere Mischungen: |
In Schalungen zum Bauteil verdichtet oder zu
Steinen, großformatigen Elementen oder Platten geformt:
Außen- und Innenwände, |
||
| Holzleichtlehm (HLL) | Leichtlehm mit Zuschlag von Holzschnitzeln und dergleichen | ||||
| Strohleichtlehm (SLL) | Leichtlehm mit Zuschlag von Stroh | ||||
| Faserleichtlehm (FLL) | Leichtlehm mit Zuschlag von gegen Einbaufeuchte beständigen Faserstoffen | ||||
| Mineralischer Leichtlehm (MLL) | Leichtlehm mit Zuschlag von porigen natürlichen oder künstlichen Gesteinen wie Bims, Blähton, Perlite, Blähschiefer, Blähglas usw. | ||||
| Lehmschüttungen (LT) | schüttfähige, lehmgebundene Aufbereitungen von Lehm und evtl. Zuschlagsstoffen (z.B. Sand, Holz) | 300 - 2200 (unter 1200 = Leichtlehmschüttungen) |
Massefüllung von Geschoßdecken; Verfüllen von Hohlräumern |
||
| Lehmsteine (LS) | meist quaderförmige, trockene Lehmbaustoffe | 600 - 2200 (unter 1200 = Leichtlehmsteine) |
2 - 4 | Verwendungsklassen:
I: verputztes, der Witterung ausgesetztes
Außenmauerwerk |
|
| Lehmplatten (LP) | plattenförmig | 300 - 1800 (unter 1200 = Leichtlehmplatten) |
vermauert oder trocken miteinander verbunden: nichttragende Wände; Ausfachungen von Decken oder Dachschrägen; Deckenauflagen; Bekleidungen; Putzträgerplatten |
||
| Lehmmörtel (LM) | mit feinkörnigen oder feinfaserigen Zuschlagsstoffen abgemagerte Baulehme | 600 - 1800 (unter 1200 = Leichtlehmmörtel) |
|||
| Lehm-Mauermörtel (LMM) | Vermauern von Lehmsteinen oder anderen künstlichen oder natürlichen Steinen | ||||
| Lehm-Putzmörtel (LPM) | Verputz im Innenbereich und witterungsgeschützten Außenbereich | ||||
| Lehm-Spritzmörtel (LSM) | Ausfachung von Holzkonstruktionen: Vorsatzschalen; Innenwände; Deckenfüllung |
||||
Man unterscheidet auch:
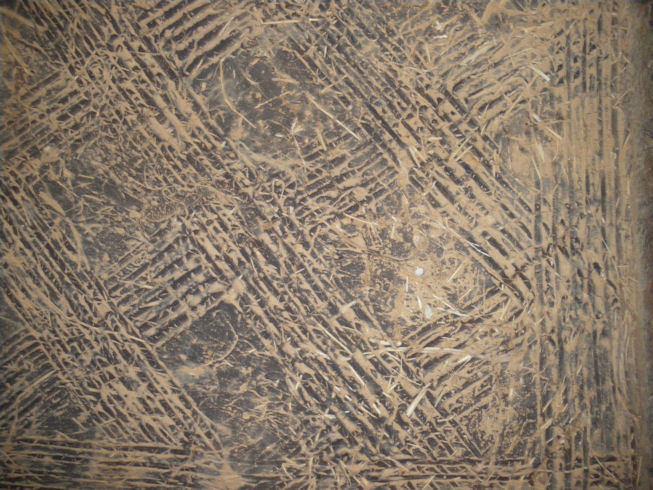
Abb.: Lehmmörtel, Rheinischen Freilichtmuseum Kommern
[Bild: A. Payer, 2009]
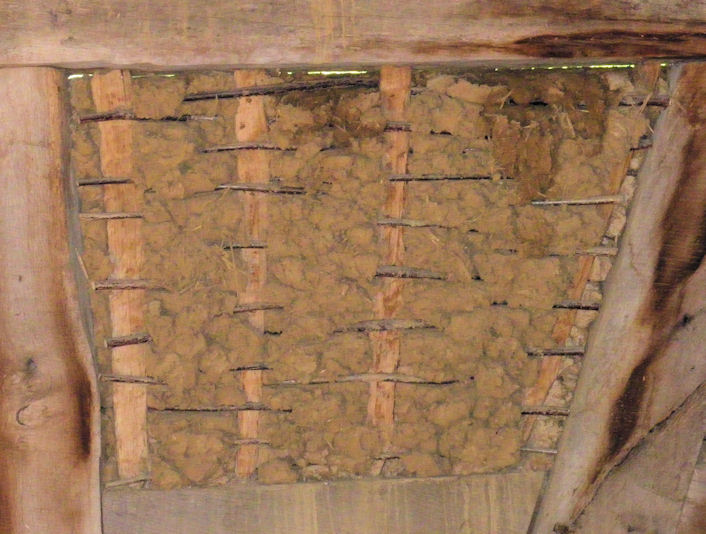
Abb.: Ausfachender Lehmbaustoff, Rheinischen Freilichtmuseum Kommern
[Bild: A. Payer, 2009]
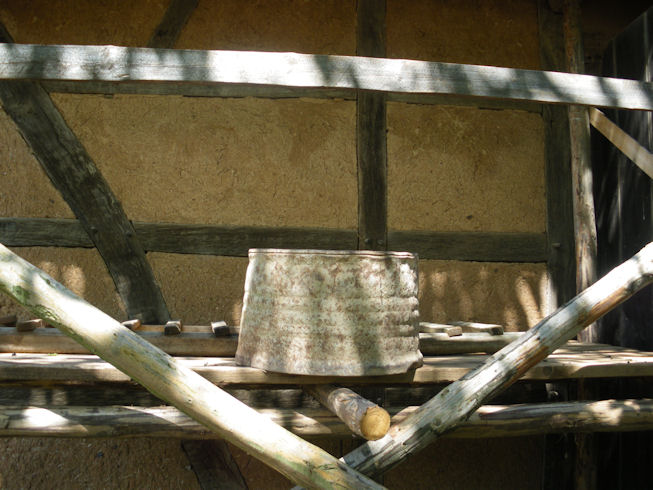
Abb.: Feuchter Einbau von Lehm, Rheinisches Freilichtmuseum Kommern
[Bild: A. Payer, 2009]
Verringerung der Rissbildung beim Austrocknen:
Erhöhung der Wasserfestigkeit:
Erhöhung der Bindekraft:
Erhöhung der Druckfestigkeit:
Erhöhung der Abriebfestigkeit:
Erhöhung der Wärmedämmung:
Magerer, krümeliger, erdfeuchter Lehm muss in der Regel nicht aufbereitet werden. Fetter, klumpiger oder aus unterschiedlich fetten Schichten abgebauter Lehm muss vor der Verarbeitung
werden.
Methoden bzw. Arbeitsschritte der Aufbereitung sind:
In Anlehnung an
Houben, Hugo <1944 - > ; Guillaud, Hubert <1952 - >: Traité de construction en terre / auteurs, Hugo Houben et Hubert Guillaud ; illustrations, Fabienne Dath, avec la collaboration de Patrice Doat ... [et al.]. -- Marseille : Parenthèses, ©1989. -- 355 S. : Ill. ; 30 cm. -- ISBN: 2863640410. -- (L’Encyclopédie de la construction en terre ; v. 1)
unterscheidet das Aurobindo Earth Institute:
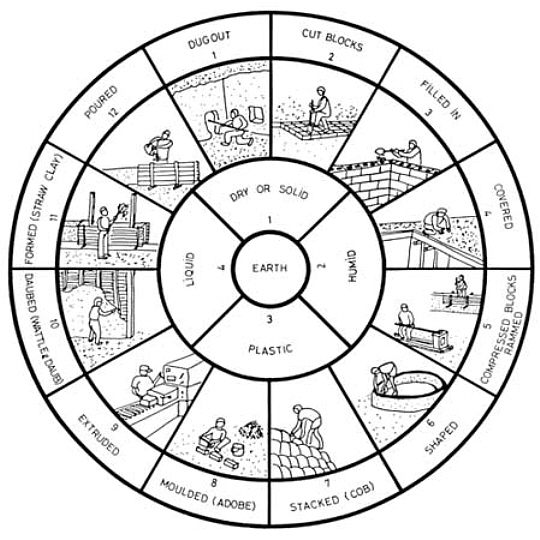
Abb.: Die 12 Techniken des Lehmbaus
[Quelle: AEI]
dug out = in Lehm gegrabene Architektur
cut blocks = geschnittene Erdblöcke
filled in = eingefüllter Lehm
covered = Abdeckung mit Lehm
compressed blocks (rammed) = Stampflehm und Presslehm
shaped = geformter Lehm
stacked (cob) = geschichteter Lehm
Moduled (adobe) = Adobe (Lehmziegel)
extruded = stranggepresster Lehm
daubed (Wattle & daub) = Lehmbewurf
formed (straw clay) = Lehmformplatten
poured = Gusslehm
projected = Spritzlehm
Gernot Minke (2009) unterscheidet:
Stampflehmbau
Lehmsteinbau
großformatige Lehmblöcke und Lehmplatten
direktes Formen mit Nasslehm
Nasslehm-Fülltechniken für Fachwerk- und Skelettbauweise
Stampf-, Schütt- und Pumptechniken für Leichtlehm
Lehmputze
Vertikal oder horizontal in Lehm gegrabene Architektur.
Beispiele:
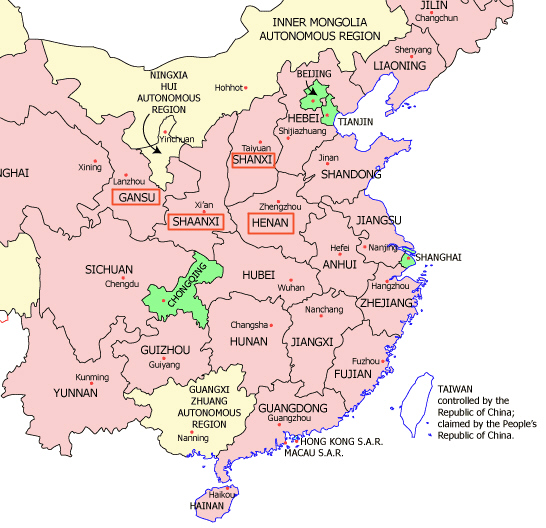
Abb.: Gebiete, in denen es yaodong = 窰洞
gibt
[Bildquelle: User:Ran / Wikipedia. GNU FDLicense]
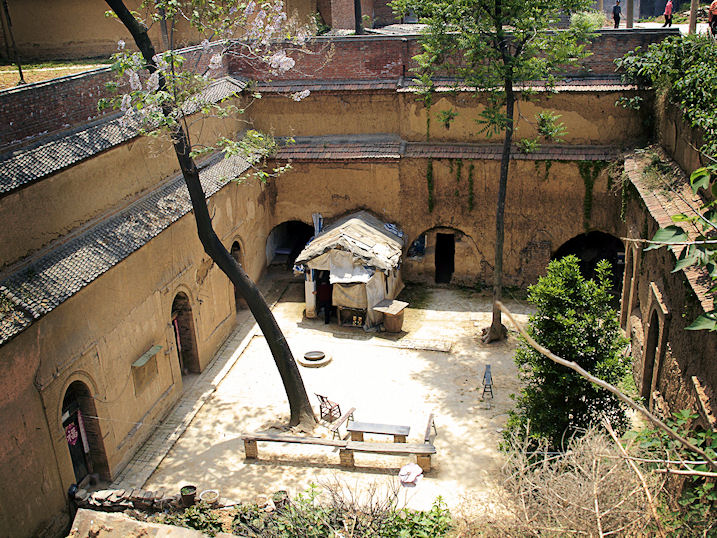
Abb.: In Löss-Lehm gegrabene Wohnungen (yaodong
窰洞),
Luoyang = 洛阳,
Henan =
河南, China
[Bildquelle: kevinpoh. --
http://www.flickr.com/photos/kevinpoh/3596950930/ . -- Zugriff am
2009-06-11. --
Creative Commons Lizenz (Namensnennung)]
"A yaodong (窰洞) is a dugout used as an abode or shelter in China. Yaodongs are common in north China, especially on the Loess Plateau. The history of yaodongs goes back centuries, and they continue to be used. Description
Yaodongs are usually carved out of a generally vertical side of a loess hill. If the side is not vertical, it must be cut vertical. The silty soil is soft and easy to dig. The cross section of a yaodong is similar to that of a cave: a rectangle in the lower part connected to a semicircle in the upper part. The width at the floor is from 3 to 4 meters, and the highest point in the ceiling is around 3 meters or higher. The depth of a yaodong can be 5 meters or more. Windows and doors are installed at the opening of the yaodong. The inner side wall is usually plastered with lime to make it white. A platform called kang is built to be used as a bed. A fireplace is built beside the kang and the smoke and hot gas go through the built-in channels inside the kang to heat it before exiting to outdoor through a chimney.
The hill, which is practically infinite in thickness, that separates the indoor space and outdoor serves as an effective insulator that keeps the inside of a yaodong warm in cold seasons and cool in hot seasons. Consequently, very little heating is required in winter, and in summer, it is as cool as an air-conditioned room.
More elaborate yaodongs may have a facade built with stones with fine patterns carved on the surface.
Yaodongs can also be constructed with stones or bricks as stand-alone structures. Often, three or more yaodongs in a row are constructed. First, stones or bricks are used to build the arch-shaped structure, and then soil is used to fill up the external space above the arches to make a thick and flat roof.
The most famous yaodongs in China are perhaps those in Yan'an. The communists led by Mao Zedong headquartered there in 1935-1948 and lived in yaodongs. Edgar Snow visited Mao and his party in Yan'an and wrote Red Star Over China. An estimated 40 million people in northern China live in yaodongs.
Further readingGolany, Gideon S. Chinese Earth-Sheltered Dwellings. Honolulu: University of Hawaii, Press, 1992."
[Quelle: http://en.wikipedia.org/wiki/Yaodong . -- Zugriff am 2009-06-11]
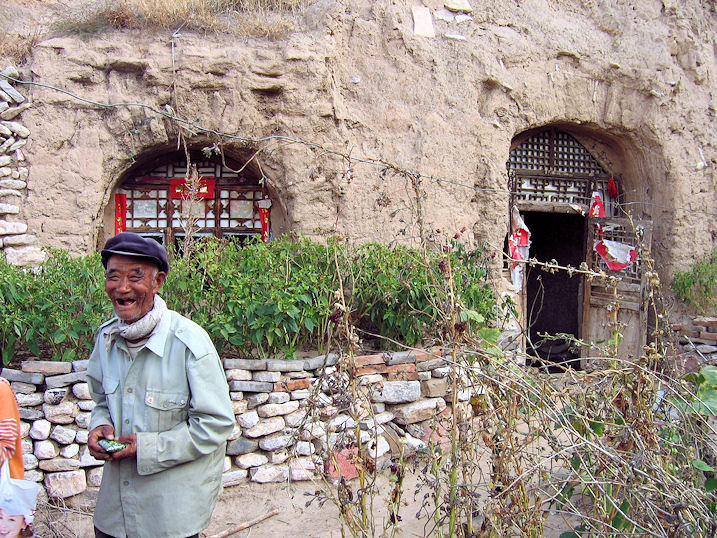
Abb.: Eingang zu in Löss-Lehm gegrabene Wohnung (yaodong
窰洞)
[Bildquelle: nozomiiqel. --
http://www.flickr.com/photos/nozomiiqel/261373083/ . -- Zugriff am
2009-06-11. --
Creative
Commons Lizenz (Namensnennung, keine kommerzielle Nutzung, keine
Bearbeitung)]
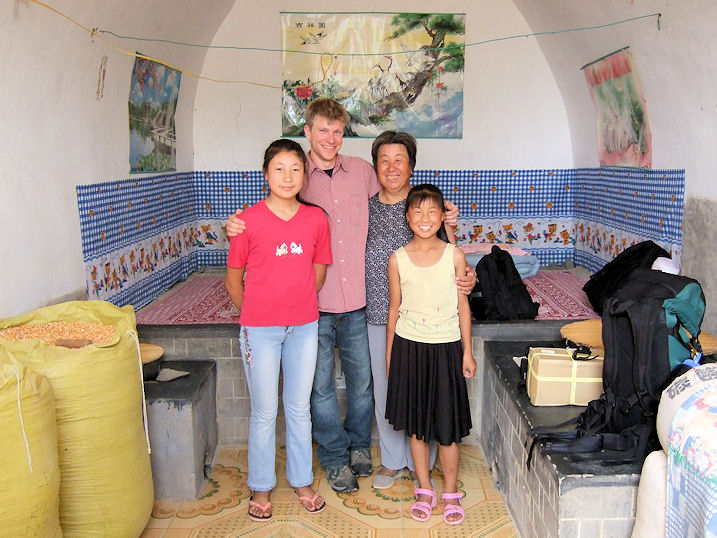
Abb.: Innenraum einer Löss-Lehm gegrabene Wohnung (yaodong
窰洞)
[Bildquelle: gin_e. --
http://www.flickr.com/photos/gin_e/1447188698/ . -- Zugriff am 2009-06-11.
-- Creative
Commons Lizenz (Namensnennung, share alike)]
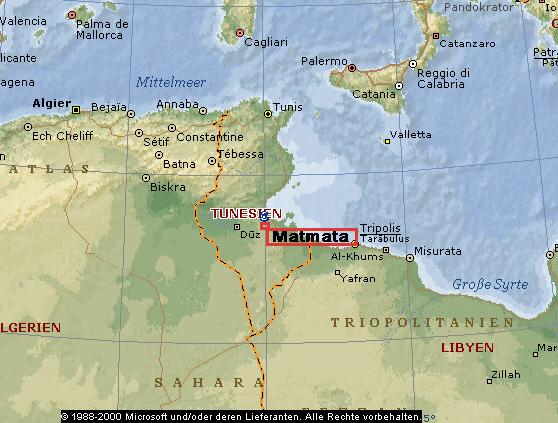
Abb.: Lage von Matmâta = مطماطة
©MS Encarta
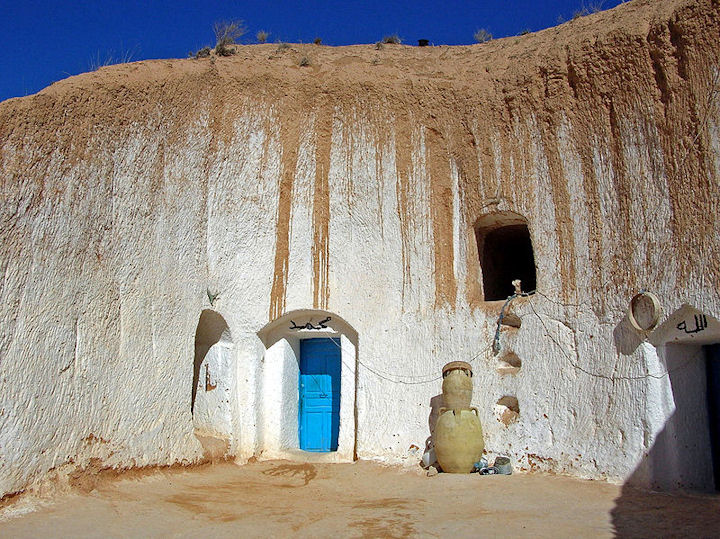
Abb.: Höhlenwohnung, Matmâta, Tunesien
[Bildquelle: Bernard Gagnon / Wikipedia. GNU FDLIcense]
"Matmâta or Metmata is a small Berber speaking town in southern Tunisia. Some of the local Berber residents live in traditional underground "troglodyte" structures. The structures typical for the village are created by digging a large pit in the ground. Around the perimeter of this pit artificial caves are then dug to be used as rooms, with some homes comprised of multiple pits, connected by trench-like passageways. This type of home was made famous by serving as the location of the Lars Homestead, home to Luke Skywalker, his Aunt Beru Lars and Uncle Owen Lars for the Star Wars movies. The Lars Homestead was in fact the Hotel Sidi Driss, which offers traditional troglodyte accommodations. One of Call of Duty 2 missions takes place in Matmâta as part of North African Campaign.
HistoryAncient history
The history of this extraordinary place is not known, except from tales carried from generation to generation. The most probable one says that underground homes were first built in ancient times, when the Roman empire sent two Egyptian tribes to make their own homes in the Matmata region, after one of the Punic wars, with permission to kill every human being in their way. The dwellers of the region had to leave their homes and to dig caves in the ground to hide from those invaders, but they left their underground shelters in the night to attack invaders, which appeared to be very effective in sending the killer groups away from Matmata. A myth was made those days, that monsters emerge from beneath the ground and kill land usurpers. In any case, the underground settlements remained hidden in very hostile area for centuries, and no one had any knowledge of their existence until 1967.
The way of survival in those severe conditions was difficult: since Tunisia is famous for massive olive oil production, the men went searching for work north of the villages every spring, when the olive season began, getting back home in autumn, when the season was over. They were usually paid in olive oil, which they traded for other goods (in present days for money), and thus provided enough food, clothes and other things for normal life of their families.
Modern rediscoveryIt was not generally known until 1967 that there were regular settlements in this area besides wandering nomad tribes. That year, intensive rains that lasted for 22 days innundated the troglodyte homes and caused many of them to collapse. In order to get help from the authorities, a delegation was sent to the community center of the region in the town of Gabes. The visit came as a surprise, but help was provided, and the above ground settlement of Matmata was built. However, most of the people continued their lives in re-built underground homes, and only a few of the families moved to the new surface dwellings.
Today, Matmata is a well-known tourist attraction, and most of the population lives on tourism and folklore exhibitions in their homes."
[Quelle: http://en.wikipedia.org/wiki/Matmata . -- Zugriff am 2009-06-11]
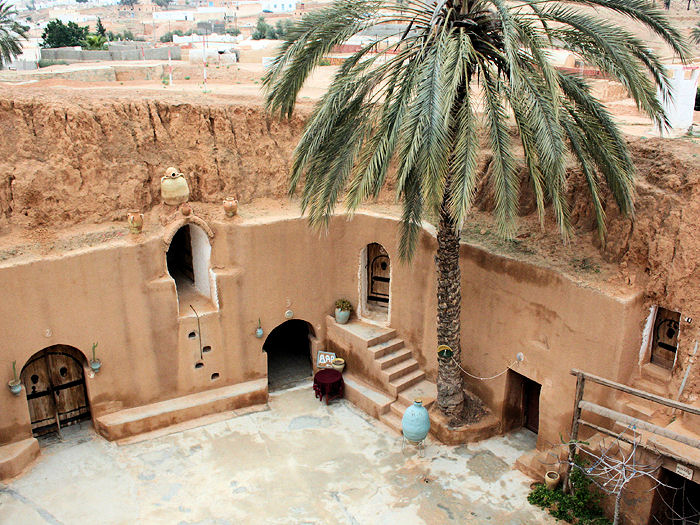
Abb.: Hotel Marhala, Matmâta, Tunesien
[Bildquelle: scottroberts. --
http://www.flickr.com/photos/scottroberts/2192865673/ . -- Zugriff am
2009-06-11. --
Creative
Commons Lizenz (Namensnennung, keine kommerzielle Nutzung, keine
Bearbeitung)]
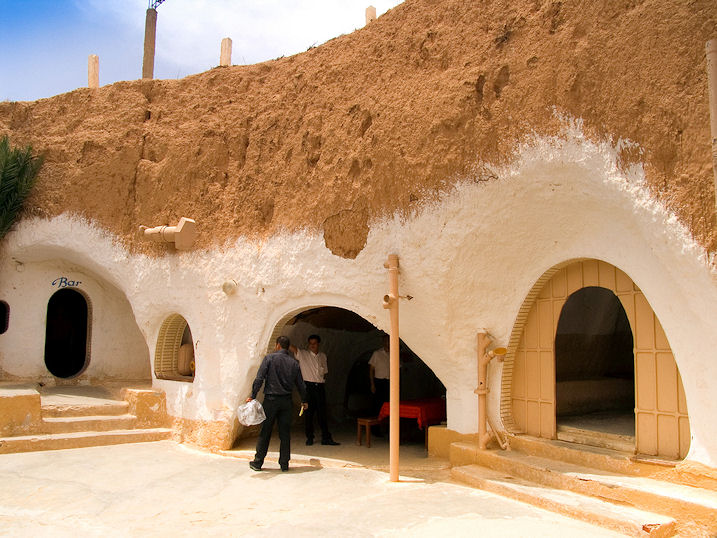
Abb.: Eingang zu einem Hotel, Matmâta, Tunesien
[Bildquelle: bigdani. --
http://www.flickr.com/photos/bigdani/2876323357/ . -- Zugriff am 2009-06-11.
-- Creative
Commons Lizenz (Namensnennung, keine kommerzielle Nutzung, share alike)]
Vor allem aus tropischen Lateritböden schneidet man Erdblöcke, die man als Bausteine verwendet.
"Laterit (von lat. laterus, „Ziegelstein“) ist ein in tropischen Gebieten häufig auftretendes Oberflächenprodukt, das durch intensive und lang anhaltende Verwitterung der zugrunde liegenden Gesteine entsteht. An der Luft getrockneter Laterit dient in manchen Gegenden der Erde als Bauziegel. Abgrenzung
In den Geowissenschaften werden nur die mineralogisch-chemisch am stärksten veränderten Verwitterungsprodukte als Laterit bezeichnet; die schwächer verwitterten, aber häufig ganz ähnlich aussehenden und in den Tropen und Subtropen am meisten verbreiteten Oberflächenbildungen hingegen als Saprolith. Beide Verwitterungsbildungen können als Rückstands- oder Residualgesteine (siehe Sedimentgesteine) klassifiziert werden.
Entstehung und ZusammensetzungDie Gesteine an der Erdoberfläche werden unter dem Einfluss der hohen Temperaturen und Niederschläge der Tropen tiefgründig zersetzt, wobei die in den Ausgangsgesteinen auftretenden Minerale weitgehend gelöst werden. Bei dieser chemischen Verwitterung wird ein hoher Anteil der leichter löslichen Elemente Natrium, Kalium, Calcium, Magnesium und Silicium (Kieselsäure) im durchsickernden Niederschlagswasser fortgeführt, wodurch es zu einer starken Rückstandsanreicherung der schwerer löslichen Elemente Eisen und Aluminium kommt (Ferrallitisierung).
Laterite bestehen neben dem aus dem Ausgangsgestein stammenden, nur schwer löslichen Quarz vor allem aus den bei der Verwitterung neu gebildeten Mineralen Kaolinit, Goethit, Hämatit und Gibbsit (Hydrargillit). Die Eisenoxide Goethit und Hämatit bedingen die meist rotbraune Farbe der Laterite, welche zumeist nur wenige Meter mächtig sind, jedoch auch wesentlich höhere Mächtigkeiten erreichen können.
Laterite sind entweder weich bis bröcklig oder hart und physikalisch widerstandsfähig; sie können in Blöcken aus dem Boden gehauen und als Bausteine für einfache Häuser verwendet werden. Berühmte historische Beispiele sind die aus Lateritsteinen errichteten Tempelanlagen von Angkor. Auf diesen Gebrauch und das lateinische Wort later = Ziegelstein geht der Begriff Laterit zurück. Heutzutage werden härtere Lateritanteile vor allem im örtlichen Straßenbau (Lateritpisten) verwendet. Auch wird Lateritkies gern in Aquarien eingesetzt, wo er das Wachstum tropischer Pflanzen günstig beeinflussen soll.
Lateritische Böden bilden den obersten Bereich der Lateritdecken; hierfür sind in der Bodenkunde spezielle Bezeichnungen in Gebrauch (Oxisol, Latosol u.a.).
VorkommenLaterite sind über nahezu allen Gesteinsarten in Gebieten entstanden, die kein starkes Relief aufweisen, sodass die Verwitterungsdecken erhalten blieben und nicht der Erosion zum Opfer fielen. Laterite in heutzutage nicht-tropischen Klimagebieten sind ein Produkt früherer geologischer Epochen.
Lagerstätten in LateritenDie Lateritisierung ist besonders bedeutsam für die Bildung lateritischer Lagerstätten. Bauxite sind aluminium-reiche Lateritvarietäten, die sich aus vielen Gesteinen bilden können, wenn die Drainage besonders intensiv ist. Das bewirkt eine sehr starke Entfernung von Silicium und eine entsprechend hohe Anreicherung von Aluminium insbesondere als Hydrargillit. Die Lateritisierung ultramafischer Gesteine (Serpentinit, Dunit, Peridotit mit 0,2 - 0,3 % Ni) kann zu einer bedeutenden Nickelanreicherung führen. Zwei Arten lateritischer Nickelerze sind zu unterscheiden: Ein sehr eisenreiches Ni-Limonit-Erz an der Oberfläche enthält 1 - 2 % Nickel an Goethit gebunden, der infolge weitgehender Lösung von Silicium und Magnesium stark angereichert ist. Unterhalb dieser Zone steht in manchen Vorkommen Nickel-Silikat-Erz mit häufig mehr als 2 % Ni an, das in Silikaten insbesondere Serpentin gebunden ist. Darüber hinaus ist in Taschen und auf Klüften des Serpentinits grüner Garnierit in geringer Menge, aber mit sehr hohen Nickelgehalten zumeist 20 - 40 % ausgeschieden. Hierbei handelt es sich um ein Gemenge verschiedener Ni-reicher Schichtsilikate. Das gesamte in der Silikat-Zone vorliegende Nickel wurde aus der überlagernden Goethit-Zone gelöst und deszendent verlagert. Die Abwesenheit der Goethit-Zone ist auf Erosion zurückzuführen.
Literatur
- G.J.J. Aleva (Hrsg.): Laterites. Concepts, Geology, Morphology and Chemistry. ISRIC, Wageningen 1994, ISBN 90-6672-053-0.
- G. Bardossy und G.J.J. Aleva: Lateritic Bauxites. In: Developments in Economic Geology. 27, Elsevier, Amsterdam 1990, ISBN 0-444-98811-4.
- J.P. Golightly: Nickeliferous Laterite Deposits. In: Economic Geology. 75, 1981, S. 710-735.
- W. Schellmann: Geochemical Principles of Lateritic Nickel Ore Formation. In: Proceedings of the 2. International Seminar of Lateritisation Processes. Sao Paulo 1983, S. 119-135."
[Quelle: http://de.wikipedia.org/wiki/Laterit . -- Zugriff am 2009-06-12]
Man schneidet solche Bausteine aus zwei Arten von Laterit:
harte Erdkrusten: Orissa (ଓଡ଼ିଶା) (Indien) und Burkina Faso
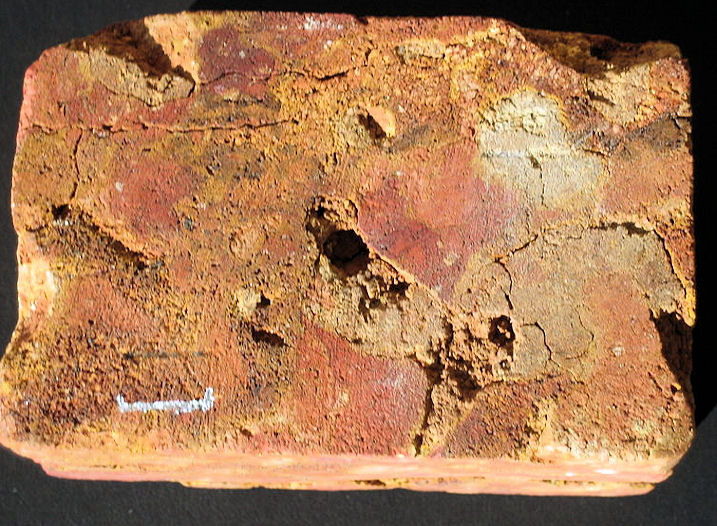
Abb.: Lateritbaustein, Angadipuram, Indien (Maßstab = 1 cm)
[Bildquelle: Werner Schellmann / Wikipedia. --
Creative Commons Lizenz
(Namensnennung, share alike)]
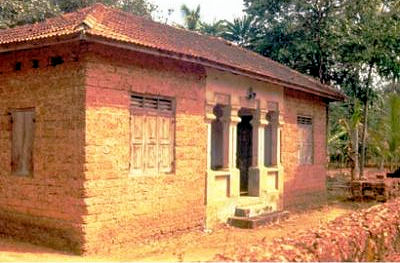
Abb.: Laterithaus, bei Soranad, Kerala, Indien
[Bildquelle: AEI]
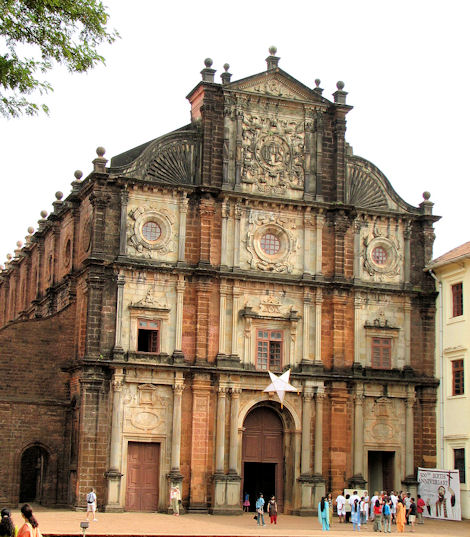
Abb.: Lateritsteine: Basilica Bom Jesus, Goa, Indien
[Bildquelle: mckaysavage. --
http://www.flickr.com/photos/mckaysavage/342061956/ . -- Zugriff am
2009-06-11. --
Creative Commons Lizenz (Namensnennung)]
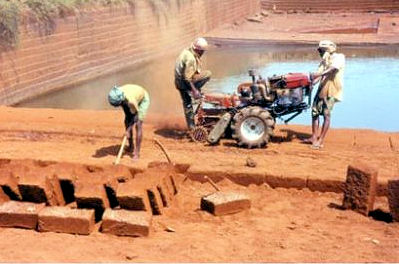
Abb.: Schneiden von Lateritblöcken, bei Narangarh, Orissa (ଓଡ଼ିଶା),
Indien
[Bildquelle: AEI]
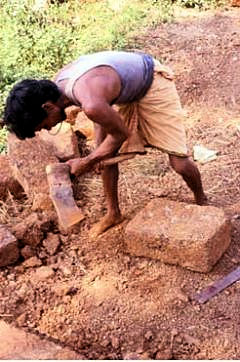
Abb.: Zuhauen von Lateritblöcken, Orissa (ଓଡ଼ିଶା),
Indien
[Bildquelle: AEI]
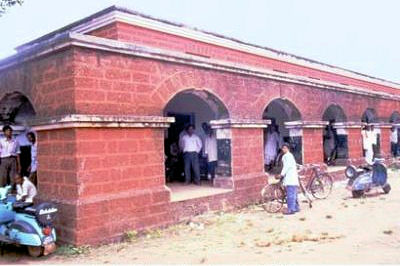
Abb.: Postamt aus Lateritblöcken, Kurdha, Orissa (ଓଡ଼ିଶା),
Indien
[Bildquelle: AEI]
Lehm kann eingefüllt werden:
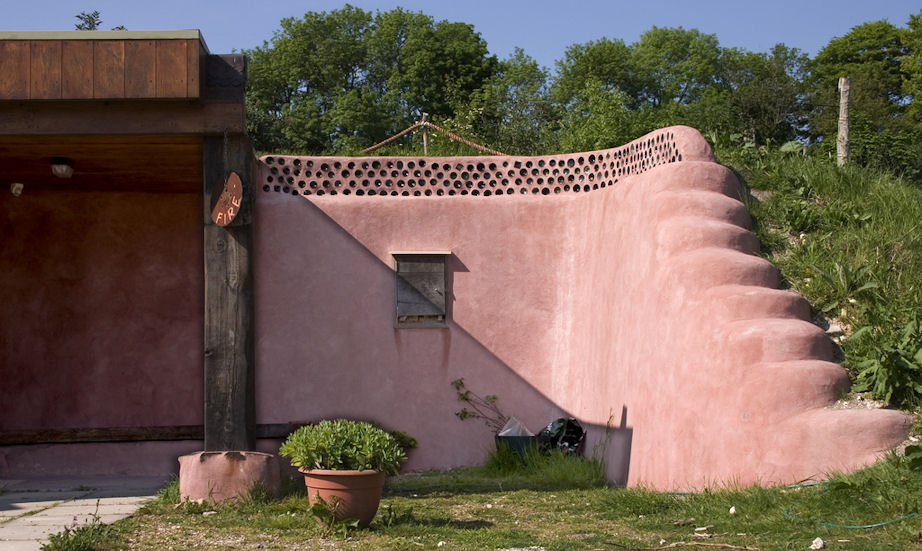
Abb.: Lehmmauerkonstruktion mit lehmgefüllten Altreifen, Brighton Earthship,
Brighton, East Sussex, Großbritannien
[Bildquelle: Dominic's pics. --
http://www.flickr.com/photos/dominicspics/3288482283/ . -- Zugriff am
2009-06-16. --
Creative Commons Lizenz (Namensnennung)]
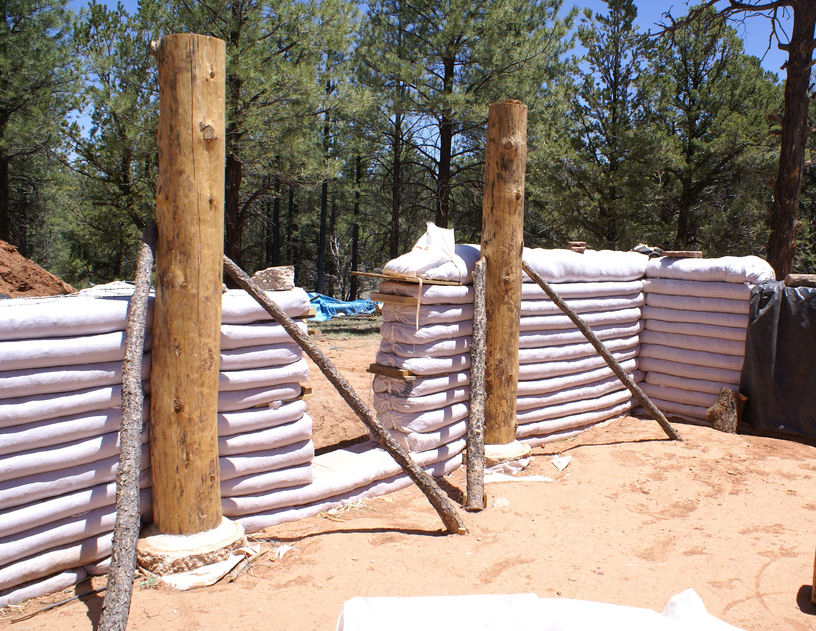
Abb.: Superadobe-Konstruktion
[Bildquelle: ganast. --
http://www.flickr.com/photos/anast/538180177/in/photostream/ . -- Zugriff am
2009-06-14. --
Creative Commons Lizenz (Namensnennung, share alike)]
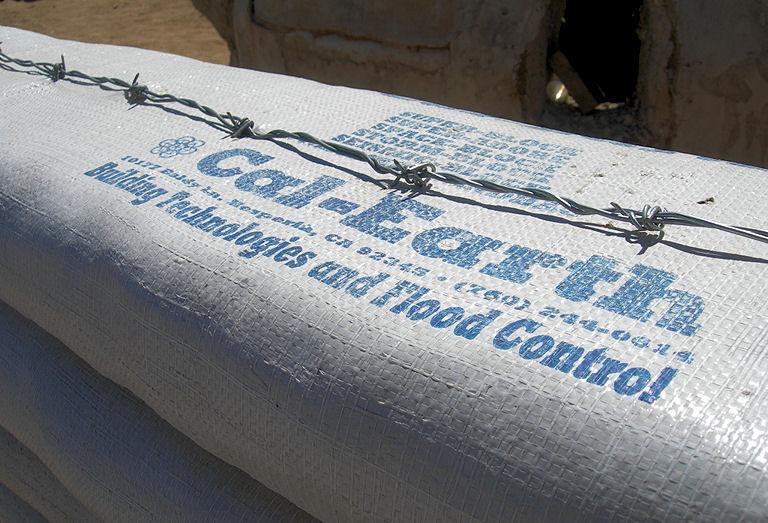
Abb.: Die wichtigsten Baumaterialien: Lehm-Pakete und Stacheldraht
[Bildquelle: London Permaculture. --
http://www.flickr.com/photos/naturewise/2768360359/ . -- Zugriff am
2009-06-14. --
Creative
Commons Lizenz (Namensnennung, keine kommerzielle Nutzung, share alike)]
"Super Adobe is a form of Earthbag Construction that was developed by Iranian architect Nader Khalili. The technique uses long snake-like sand bags to form a beehive shaped compressive structure that employs arches, domes, and vaults to create single and double-curvature shell structures that are strong and aesthetically pleasing. It has received growing interest for the past two decades in the Natural building and Sustainability movements. Due to Super Adobe’s inexpensive nature, ease in construction, and use of locally available materials, it has also been proposed for use as a long term emergency shelter. Super Adobe is also known as Superadobe (one word), and also Superblock, but never Super Block. History
Although it is not known exactly how long, Earth bag shelters have been used for decades, primarily as implements of refuge in times of war. Military infantrymen have used sand filled sacks to create bunkers and barriers for protection prior to World War I. In the last century more peaceful earthbag buildings have undergone extensive research and are slowly beginning to gain worldwide recognition as a plausible solution to the global epidemic of housing shortages. German architect Frei Otto is said to have experimented with earth bags, as is more recently Gernot Minke. The technique’s current pioneer is Nader Khalili who originally developed the Super Adobe system in 1984 in response to a NASA call for housing designs for future human settlements on the Moon and on Mars. His proposal was to use moon dust to fill the plastic Super Adobe tubes and Velcro together the layers (instead of barbed wire). Some projects have been done using bags as low-tech foundations for Straw-bale construction. They can be covered in a waterproof membrane to keep the straw dry. In 1995 15 refugee shelters were built in Iran, by Nader Khalili and the United Nations Development Programme (UNDP) and the United Nations High Commissioner for Refugees (UNHCR) in response to refugees from the Persian Gulf War. According to Khalili the cluster of 15 domes that was built could have been repeated by the thousands. Unfortunately the government dismantled the camp a few years later. since then, the Super Adobe Method has been put to use in Canada, Mexico, Brazil, Belize, Costa Rica, Chile, Iran, India, Siberia, and Thailand, as well as in the U.S.
MethodologyMaterials
Many different materials can be used to construct Super Adobe. Ideally you would have barbed wire, earth or sand, cement or lime, and Super Adobe fabric tubing (available from Cal-Earth), but the bags can be polypropylene, burlap, or some other material. What is important is that they are UV resistant or else quickly covered in plaster, in this regard you can even use grocery bags that are twisted shut and formed into balls. Virtually any fill material will actually work including un-stabilized sand, earth, gravel, crushed volcanic rock, rice hulls, etc. If the fill material is weak the bags have to be really strong and UV resistant, or else plastered right away. The material can be either wet or dry, but the structure is more stable when the tube's contents have been moistened. Other materials needed include, water, shovels, tampers, scissors, large plugs or pipes (for windows), and small buckets or coffee cans for filling the sacks. If you decide to go the quicker way, then electric or pneumatic tampers can make the tamping easier, electric or gas powered bucket chain that can reach 7m or higher would eliminate the need of manual filling of sacks or tubing using coffee cans or small pails.
ProcessThe foundation for the structure is formed by digging a 12” (aprox. 30,5 cm) deep circular trench with a 8’-14’ (aprox. 2,44-4,26 meter) diameter. 2-3 layers of the polypropylene filled sand tubes (Super Adobe fabric tubing) are set below the ground level in the foundation trench. A rope is anchored to the ground in the center of the circle and used like a compass to trace the shape of the base. Another rope is fastened to the ground on the inside base of the wall and used as a guide to shape the interior radius of the opposite wall of the dome. Ropes can be used from several points around the inside of the base to ensure accuracy of the finished dome. Or you can use a metal pipe and arm unit that is easier to keep level and in-line. On top of each layer of tamped, filled tubes, a loop of barbed wire is placed to help stabilize the location of each consecutive layer. Window voids can be placed in two ways, either by rolling the filled tube back on itself around a circular plug (forming an arched header) or by waiting for the earth mixture to set and sawing out a Gothic or pointed arch void. A round skylight can even be the top of the dome.
It is not recommended to exceed the 14’ (mt 4,26) diameter design in size, but many larger structures have been created by grouping several beehives together to form a sort of connected village of domes. Naturally this lends itself to residential applications, some rooms being for sleeping and some for living. There is a 32' (mt 9,75) dome being constructed in the St. Ignacio area of Belize, which when finished will be the centre dome of an eco-resort complex.
FinishingOnce the corbelled dome is complete, it can be covered in several different kinds of exterior treatments, usually plaster. Khalili developed a system that used 85% earth and 15% cement plaster and which is then covered by “Reptile”, a veneer of grapefruit sized balls of concrete and earth. Reptile is easy to install and because the balls create easy paths for stress, it doesn't crack with time. There are many different possibilities. Some Super Adobe buildings have even been covered by living grass, a kind of Green roof but covering the entire structure. Any exterior treatment and building details would need to be adapted to a region’s specific climatic needs.
Emergency shelters
According to Khalili's website in an emergency, impermanent shelters can be built using only dirt with no cement or lime, and for the sake of speed of construction windows can be punched out later due to the strength of the compressive nature of the dome/beehive. Ordinary sand bags can also be used to form the dome if no Super Adobe tubes can be procured; this in fact was how the original design was developed. There is a great potential for long-term emergency shelters with Super Adobe because of the simplicity of construction. Labor can be unskilled and high physical strength or formal training is unnecessary for the workers, so women and children are able to substantially contribute to the construction process. Local resources can be used with ease, Super Adobe is not an exact art and similar materials may be substituted if the most ideal ones are not readily available. In an interview with an AIA (American Institute of Architects) representative, Nader Khalili, super adobe’s founder and figure head said this about the emergency shelter aspects of Super Adobe: “A 400-square-foot (37 m2) house, with bedroom, bathroom, kitchen, and entry-I call it the Eco-Dome-can be put up in about four weeks, by one skilled and four unskilled people. Emergency shelters can go up much more quickly. After the Gulf War, the United Nations sent an architect here. We trained him, and he went to the Persian Gulf and put them up with refugees as they arrived at the camps. Every five incoming refugees put up a simple structure in five days. It's emergency shelter, but if you cover it with waterproofing and stucco, it will last for 30 or more years.”
SustainabilitySuper Adobe and other forms of Earth-Bag Construction are considered sustainable for several reasons. First of all, the system is extremely cheap and easy to build. Soil can be taken right from the site and the bags can be obtained for free or for a low cost. The technique demands few skills. Anyone can learn to do it, which makes this building technique accessible to low income communities. Additionally, the building can be erected very quickly, building with bags goes quicker then with any other Earth-building technique (i.e. Cob, Adobe, etc). Also, the system is very flexible, allowing for alterations in design and construction. This makes customizing a design to a specific individuals needs while the home is under construction relatively unencumbered compared to post permit alterations in modern day construction. Super Adobe is increasingly being realized as a Green building technique. Building sustainably does not just entail a focus on the health of the inhabitants of the structure or the environmental impacts of a certain technique or material. The ethics or social and economic impact of the technique and materials must also be considered. Sustainability implies a level of social awareness paramount to a healthy building culture. Super Adobe’s major ingredient is earth, which is non-toxic and readily available. If the earth is not from the immediate site than locating a nearby source is generally not terribly difficult, such close proximity to a materials source decreases the materials embodied energy, another focus of sustainability. In terms of energy conservation the walls are very thick and have significant thermal mass, which reduces heating and cooling costs as well as provides sound insulation, structural integrity, fire and pest protection. Like traditional adobe or concrete structures the walls are heated throughout the day, while maintaining a comfortable temperature on the inside. Then the heat is released slowly throughout night also contributing to a comfortable interior temperature. Another vital emphasis in green, or sustainable design is a structures connection to its natural environment. In the same interview with the AIA representative mentioned previously, Nader Khalili said this about his reason for creating the Super Adobe technique of construction. “I was searching for a way to create a building that was totally in harmony with nature, that could be available to everybody around the world.”
Properties
Super Adobe has also been proven to be competitively strong by modern western construction standards. Strength and resiliency tests done at Cal-Earth under the supervision of the ICBO (International Conference of Building Officials) showed that under static load testing conditions simulating seismic, wind, and snow loads, the Super Adobe system exceeded by 200 percent the 1991 Uniform Building Code Requirements. Due to this, California granted its first permit for the Earth Bag Construction for the Hesperia Museum and Nature Center. Earth bag shelters have since been built in the U.S., Mexico, Canada, the Bahamas, and Mongolia. Like many Sustainable building techniques, sand bag construction has gained interest in the public eye as environmental consciousness increases.
Criticisms
Structural design issuesSeveral building departments have required that substantial changes be made to designs to meet seismic building codes. Most building codes require positive vertical connections between structural members, but since Super Adobe is reinforced by barb wire placed between sand bag layers, no positive connection exists between bag layers to contain dynamic vertical loads and prevent separation. The Eco-Dome constructed at the Pomona College Organic Farm, in Los Angeles County, for example included a reinforcing rebar and welded wire mesh faced in shotcrete on both the inner and outer surfaces.
Architectural design issuesSome architects criticize Cal-Earth designs as being a 'regressive technique'. In a New York Times article11 Peter Berman, a Montana architect, raised objections over economy of scale. Berman asserts that technology should be foremost in architecture and that buildings should be 'lighter, stronger and more transparent'. Moreover, Berman has stated that he does not view Khalili as a professional, due in most part to his rejection of industrialized processes and products, stating the issues of installing "standard windows and doors".
High labor costsAs an experimental/developmental technique Super Adobe has been criticized as being overly-expensive, since the construction is so proportionally labor-intensive.[citation needed] Super Adobe, for this reason, is well suited for communal, volunteer constructions, or for places where the cost of labor is low.[citation needed] Within a commercial model, Mr. Khalili estimated that a four-bedroom, 2,000-square-foot (190 m2) house would cost $75,000 to build, including labor, materials and utilities.[citation needed]
Poor insulationThe Cal-Earth Eco-Dome design has U-Factors of 0.103 (9.7 R-value) for 18-inch (460 mm) thick walls and 0.253 (3.9 R-value) for a 6-inch (150 mm) thick roof. It should be noted that materials with a low R-value and high thermal mass and specific heat constants typically perform much better than their insulating qualities simulate.
Use of energy intensive or petroleum-based materialsIn the Super Adobe process, cement is mixed with earth in the ratio of 15 percent or more (for the external waterproofing material only). A Cal-Earth design, such as the double Eco-Dome, requires 70,000 lb (32,000 kg) of Portland cement for a structure having less than 800 interior square feet.[citation needed] Also, since earth contains materials such as clay or organic matter that interfere with the binding properties of cement, it may result in inefficient use of cement. In soils with high clay content, Cal-Earth recommends increasing the percentage of cement or lime. Alternatively, petroleum based materials such as asphalt emulsion are applied to the exterior surfaces of the structure for weatherproofing. (However, there are no design restrictions on the waterproofing material, so conceivably any material can be used.)
Bibliography
- Khalili, Nader. "Nader Khalili." Cal-Earth. 19 Jan. 2007 [1].
- Katauskas, Ted. "Dirt-Cheap Houses from Elemental Materials." Architecture Week. Aug. 1998. 19 Jan. 2007 [2].
- Husain, Yasha. "Space-Friendly Architecture: Meet Nader Khalili." Space.com. 17 Nov. 2000. 19 Jan. 2007 [3].
- Sinclair, Cameron, and Kate Stohr. "Super Adobe." Design Like You Give a Damn. Ed. Diana Murphy, Adrian Crabbs, and Cory Reynolds. Ney York: Distributed Art Publishers, Inc., 2006. 104-13.
- Kellogg, Stuart, and James Quigg. "Good Earth." Daily Press. 18 Dec. 2005.
- Freedom Communications, Inc. 22 Jan. 2007 [4].
- Alternative Construction: Contemporary Natural Building Methods. Ed. Lynne Elizabeth and Cassandra Adams. New York: John Wiley & Sons, Inc., 2000.
- Hunter, Kaki, and Donald Kiffmeyer. Earthbag Building. Gabriola Island, BC: New Society Publishers, 2004.
- Kennedy, Joseph F. "Building With Earthbags." Natural Building Colloquium. NetWorks Productions. 14 Feb. 2007 [5].
- Aga Khan Development Network. "The Aga Khan Award for Architecture 2004." Sandbag Shelter Prototypes, various locations. 14 Feb. 2007 [6].
- The Green Building Program. "Earth Construction." Sustainable Building Sourcebook. 2006. 14 Feb. 2007 [7].
- NBRC. "NBRC Misc. Photos." NBRC: Other Super Adobe Buildings. 10 Dec. 1997. 14 Feb. 2007 [8].
- CCD. "CS05__Cal-Earth SuperAdobe." Combating Crisis with Design. 20 Sept. 2006. 14 Feb. 2007 [9].
- American Institute of Architects. A Conversation with Nader Khalili. 2004. 14 Feb. 2007 [10].
- New York Times. When Shelter is made from the Earth's Own Dust. 15 Apr 1999 [11]"
[Quelle: http://en.wikipedia.org/wiki/Superadobe . -- Zugriff am 2009-06-14]
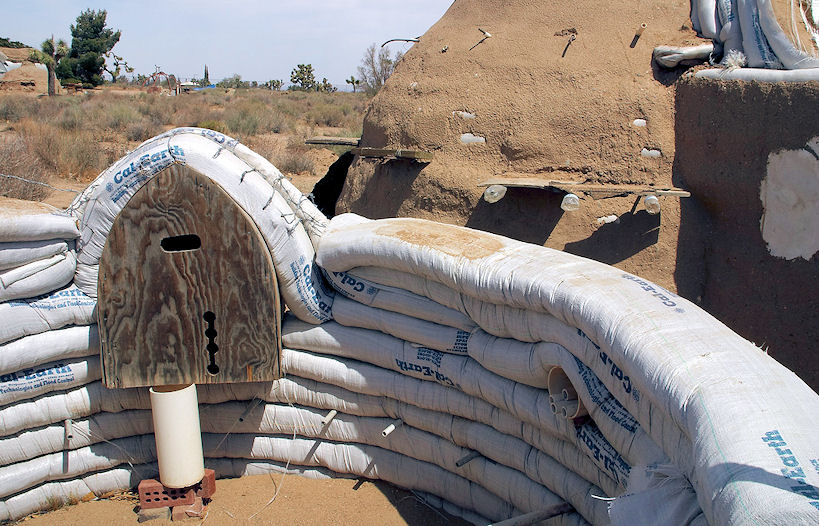
Abb.: Vorfabrizierte Schablone für Fensteraussparung
[Bildquelle: ken mccown. --
http://www.flickr.com/photos/kenmccown/2493600619/ . -- Zugriff am
2009-06-14. --
Creative
Commons Lizenz (Namensnennung, keine kommerzielle Nutzung, keine
Bearbeitung)]
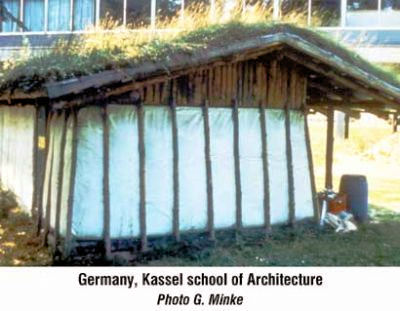
Abb.: Leichtlehmgefülltes PVC
[Bildquelle: G. Minke / AEI]
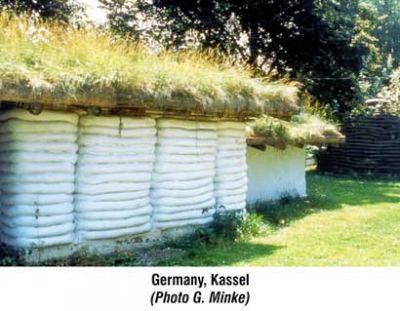
Abb.: Leichtlehmgefüllte PVC-Schläuche
[Bildquelle: G. Minke / AEI]
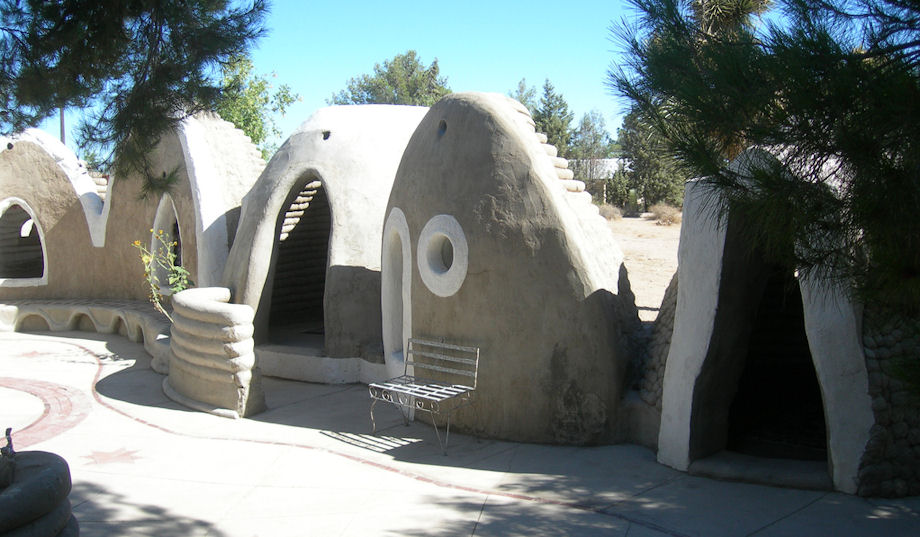
Abb.: Musterhäuser, Cal-Earth, Kalifornien
[Bildquelle: London Permaculture. --
http://www.flickr.com/photos/naturewise/2768310617/ . -- Zugriff am
2009-06-14. --
Creative
Commons Lizenz (Namensnennung, keine kommerzielle Nutzung, share alike)]
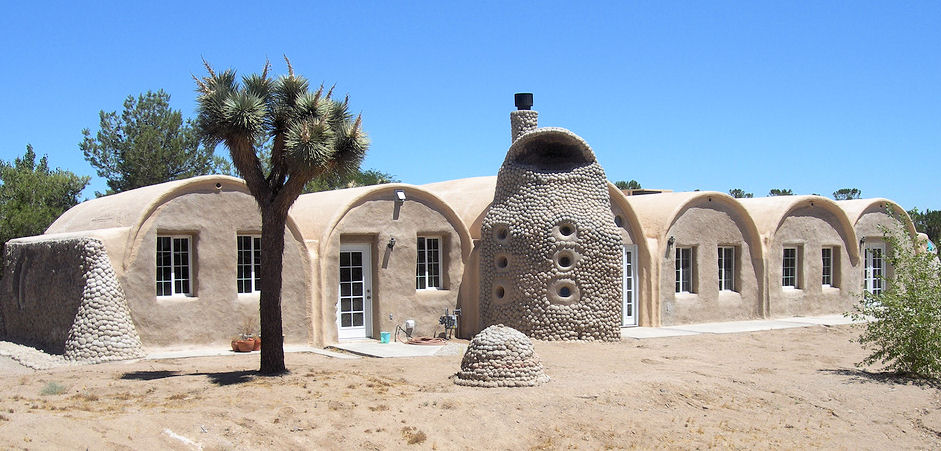
Abb.: Musterhäuser, Cal-Earth, Kalifornien
[Bildquelle: London Permaculture. --
http://www.flickr.com/photos/naturewise/2768391081/. -- Zugriff am
2009-06-14. --
Creative
Commons Lizenz (Namensnennung, keine kommerzielle Nutzung, share alike)]
Auch marktübliche Hohlblockbausteine (Schalungssteine) kann man in nichttragenden Wänden statt mit Beton mit Lehm ausgießen.
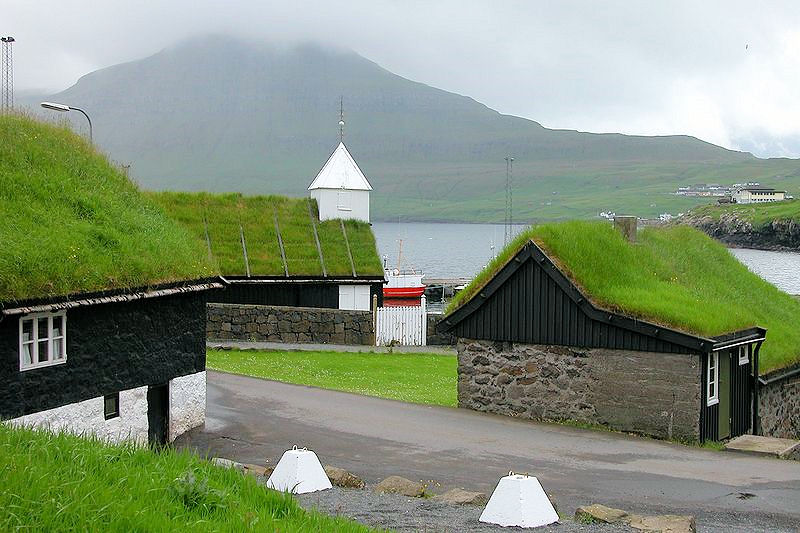
Abb.: Begrünte Dächer, Norðragøta, Eysturoy, Faröer
[Bildquelle: Erik Christensen / Wikipedia. GNU FDLicense]
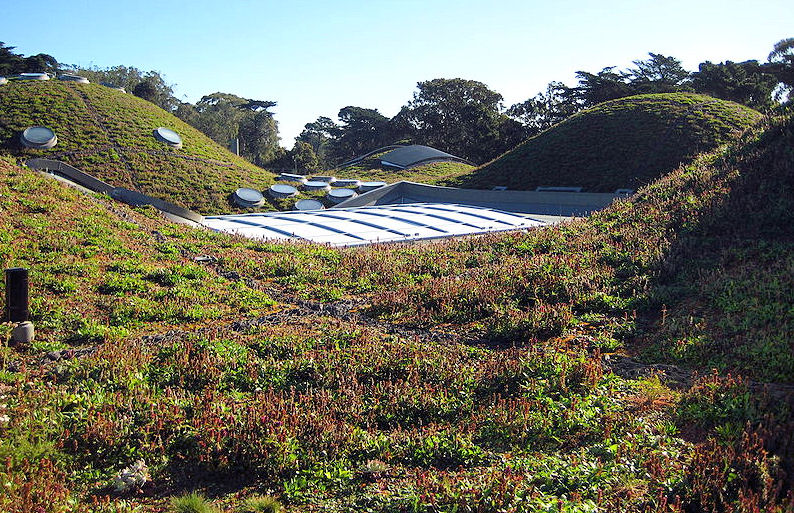
Abb.: Dachbegrünung, California Academy of Sciences
[Bildquelle: Marlith / Wikipedia.
Creative Commons Lizenz
(Namensnennung, share alike)]
"Constructed for low maintenance by intentionally neglecting a wide selection of native plant species, with only the hardiest surviving varieties selected for installation on the roof."
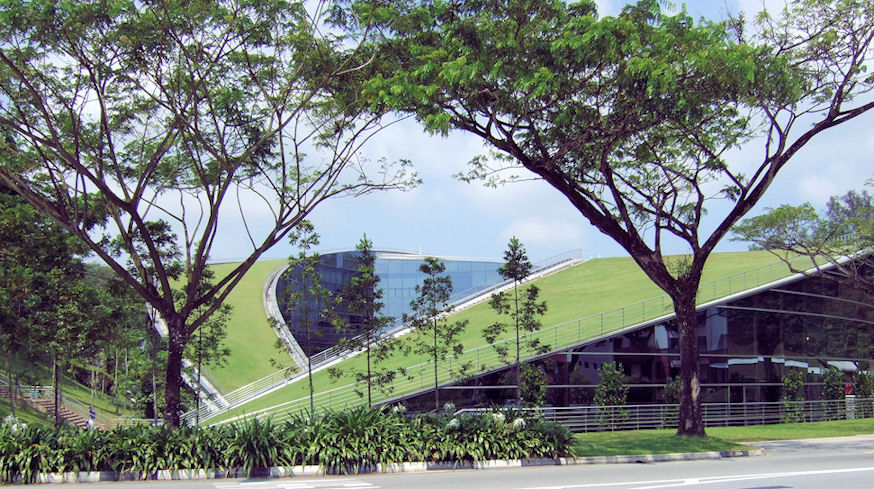
Abb.: Dachbegrünung, School of Art, Design, and Media, Nanyang Technological
University (南洋理工大学), Singapur
[Bildquelle: Taekwonweirdo. --
http://www.flickr.com/photos/alanchan/2386344576/. -- Zugriff am 2009-06-24.
-- Creative
Commons Lizenz (Namensnennung, keine kommerzielle Nutzung, share alike)]
Siehe:
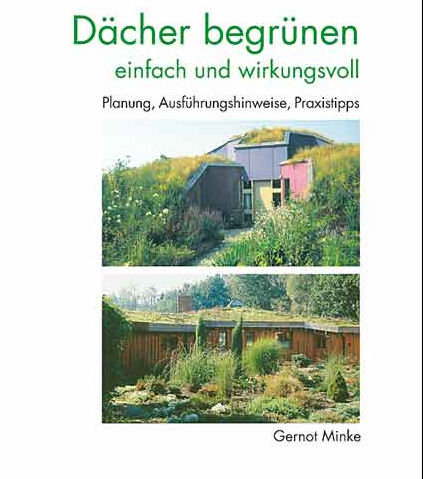
Abb.: Einbandtitel
Minke, Gernot <1937 - >: Dächer begrünen : einfach und wirkungsvoll ; Planung, Ausführungshinweise und Praxistipps. --3., verb. und erw. Aufl. -- Staufen bei Freiburg : Ökobuch, 2006. -- 94 S. : zahlr. Ill. ; 24 cm. -- (Ökobuch Faktum). -- ISBN 978-3-936896-22-0. -- Sehr empfehlenswert.
Gernot Minke nennt folgende Vorteile der Dachbegrünung (a.a.O., S. 10f.):
"Begrünte Dächer tragen also wesentlich zu einem ökologisch-ökonomischen Bauen bei. Wie im folgenden beschrieben wird, tragen sie dazu bei:
- den Freiflächenverbrauch und den Anteil an versiegelter Fläche zu vermindern,
- Sauerstoff zu erzeugen und Kohlendioxid zu binden,
- Staub- und Schmutzpartikel aus der Luft zu filtern und Schadstoffe zu absorbieren,
- das Aufheizen der Dächer und damit die Staubaufwirbelung zu vermindern,
- die Temperaturschwankungen im Tag-Nacht-Zyklus zu reduzieren und
- die Feuchtigkeitsschwankungen in der Luft zu verringern.
Außerdem
- haben sie bei fachgerechter Ausführung eine nahezu unbegrenzte Lebensdauer,
- wirken wärmedämmend,
- schützen im ausgebauten Dachgeschoß im Sommer vor intensiver Sonneneinstrahlung,
- reduzieren Schall,
- gelten als nicht brennbar und
- verzögern den Regenabfluss, wodurch sie das Kanalsystem entlasten.
Und nicht zuletzt
- erzeugen Wildkräuter im Gründach aromatische Gerüche,
- bieten begrünte Dächer Lebensraum für Insekten und Käfer,
- ist ein Gründach ästhetisch und wirkt positiv und entspannend auf die menschliche Gemütsverfassung."
[Quelle: Minke, Gernot <1937 - >: Dächer begrünen : einfach und wirkungsvoll ; Planung, Ausführungshinweise und Praxistipps. --3., verb. und erw. Aufl. -- Staufen bei Freiburg : Ökobuch, 2006. -- 94 S. : zahlr. Ill. ; 24 cm. -- (Ökobuch Faktum). -- ISBN 978-3-936896-22-0. -- S. 10f.]
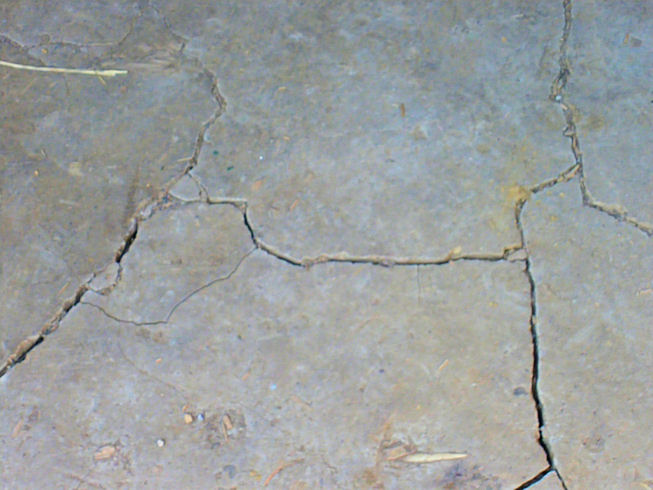
Abb.: Stampflehm-Boden, Rheinisches Freilichtmuseum Kommern
[Bild: A. Payer, 2009]
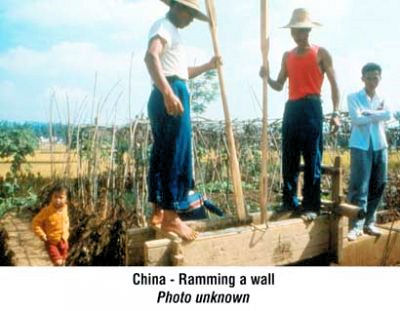
Abb.: Stampflehm-Herstellung, China
[Bildquelle: AEI]
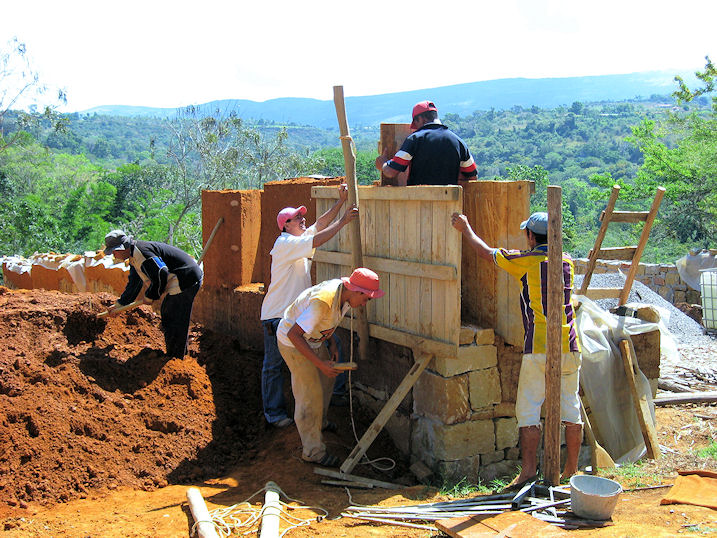
Abb.: Stampflehmbau, Barichara, Santander, Kolumbien
[Bildquelle: zug55. --
http://www.flickr.com/photos/zug55/3356651894/ . -- Zugriff am 2009-06-12.
-- Creative
Commons Lizenz (Namensnennung, keine kommerzielle Nutzung, keine
Bearbeitung)]
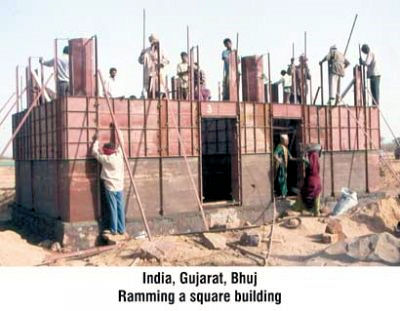
Abb.: Stampflehmbau, Bhuj (ભુજ), Gujarat,
Indien
[Bildquelle: AEI]
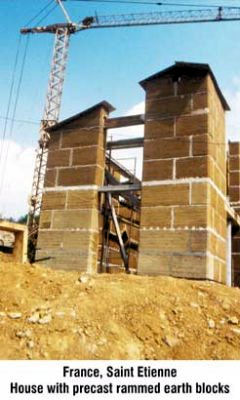
Abb.: Bau mit Stampflehmblöcken, Saint Étienne, Dep. Loire, Frankreich
[Bildquelle: AEI]
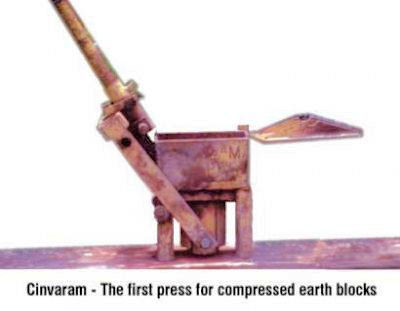
Abb.: Presse für Lehmblöcke, Indien
[Bildquelle: AEI]
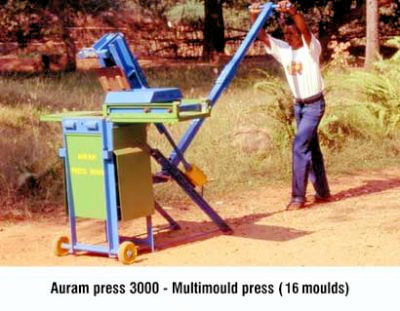
Abb.: Moderne, handbetriebene Lehmpresse
[Bildquelle: AEI]
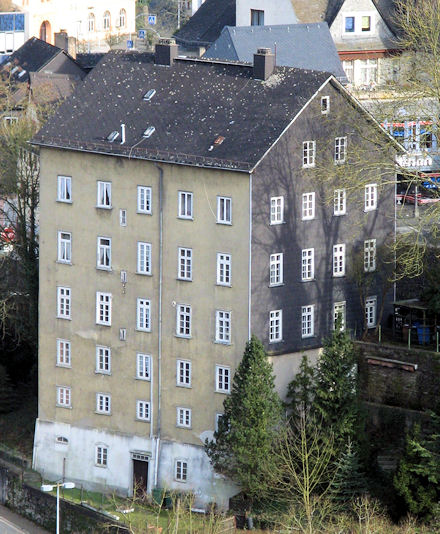
Abb.: Höchstes Stampflehmgebäude Deutschlands, Weilburg, Hessen, erbaut vor 1836
[Bildquelle: Oliver Abels / Wikipedia. --
Creative Commons Lizenz (Namensnennung)]
"Der Stampflehmbau (archäologisch als Pisé bezeichnet) ist die zweitälteste massive Lehmbau-Art, die seit der Vorzeit belegt ist. Zur Römerzeit wurde sie in Südfrankreich, später auch in Mittelfrankreich bis in das Mittelalter hinein verwendet. Dann geriet sie in Vergessenheit, bis zur erneuten Aufnahme Ende des 18. Jahrhundert in Form des “Lehmpisé-Baus” (frz. piser, span. pisar = stampfen). Verarbeitung
Die Verarbeitung findet statt indem 10-15 cm hohe Schichten (nicht höher, da sonst keine gute Verdichtung mehr möglich ist) erdfeuchten Lehms mit einer Rohdichte von 1700 bis 2200 kg/m³ zwischen eine druckfeste Schalung geschüttet und mit Stampfgeräten verdichtet werden. Gegenüber traditionellen Techniken reduziert maschinelles Stampfen den Zeit- und Arbeitsaufwand. Nach Fertigstellung kann sofort ausgeschalt werden, da es keine Abbind-Wartezeit gibt. Das Herumlaufen sollte aber auf einem gerade ausgeschalten Satz zunächst vermieden werden. Im Falle einer nicht freistehenden Stampflehmwand darf das Verhältnis von Höhe/Tiefe (h/t) den Wert 12 nicht übersteigen.
VorteileEin großer Vorteil der Stampflehmbau-Technik ist, dass sich das in der Natur häufig vorkommende Gemisch aus Lehm, Sand und Schotter für den Stampflehmbau am besten eignet. Die Erzeugung dieses Baustoffs kann ohne zusätzlichen Einsatz von Primärenergie, im Gegensatz zu anderen Baustoffen wie Beton, direkt verwendet werden.
Eine typische solide Stampflehmwand erreicht den F90-Standard, kann aber bei einer Brandbekämpfung zerstört werden infolge des Hochdruckwasserstrahls der Feuerwehrschläuche.
FarbenStampflehm gibt es in verschiedenen Tönungen, somit sollten bei Bauteilen mit stampflehmsichtigen Oberflächen wie im Sichtbeton-Bau rechtzeitig Musterflächen angelegt werden. Stampflehm hat keine verbindliche Farbigkeit, auch bei den Farb-Varianten können, gegeben durch die natürlichen Lehme, Tone und Zuschläge, mehr oder weniger starke Abweichungen der Färbung auftreten. Gewünschte Färbungen können mit Erdpigmenten erreicht werden."
[Quelle: http://de.wikipedia.org/wiki/Stampflehm . -- Zugriff am 2009-06-12)
Neuere Stampflehm-Bauweisen sind (Einzelheiten bei Minke 2009, S. 65ff.)
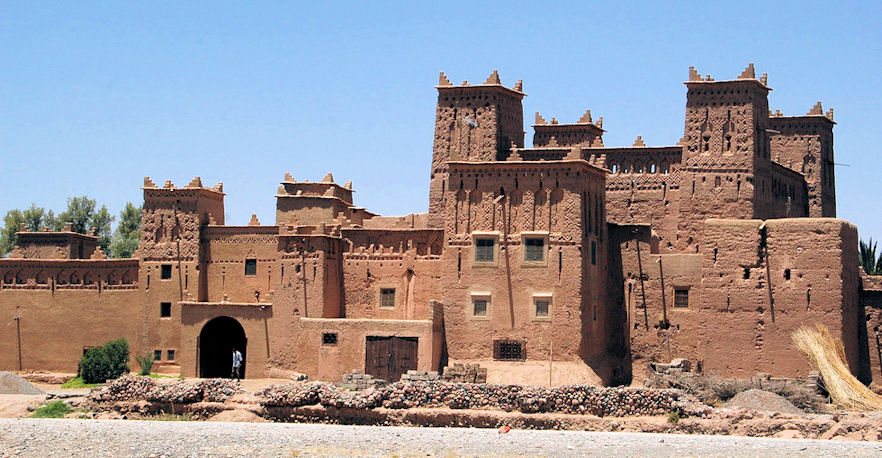
Abb.: Kasbah (قصبة) (Zitadelle), Skoura palm grove, Marokko
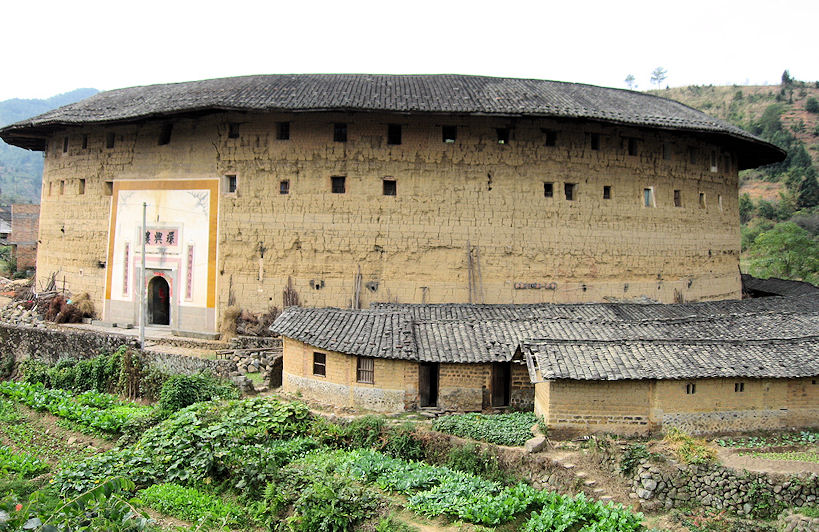
Abb.: Haus aus Stampflehm (Fujian
Tulou = 福建土楼)
der Hakka (客家), Yongding (永定县), Fujian (永定县), China
[Bildquelle: mars!. --
http://www.flickr.com/photos/marshsu/70873614/ . -- Zugriff am 209-06-12. --
Creative
Commons Lizenz (Namensnennung, keine kommerzielle Nutzung, share alike)]
"Fujian Tulou (simplified Chinese: 福建土楼; traditional Chinese: 福建土樓; pinyin: Fújiàn Tǔlóu) is a unique Chinese rammed earth building of the Hakka and other people in the mountainous areas in southwestern Fujian, China. They are mostly built between the 12th to the 20th centuries.[1] Tulou is usually a large enclosed building, rectangular or circular in configuration, with a very thick weight supporting earth wall (up to 6 feet thick) and wooden skeletons, from three to five stories high, housing up to 80 families. These earth buildings usually have only one main gate, guarded by 4-5 inch thick wooden doors reinforced with an outer shell of iron plate. The top level of these earth buildings has gun holes for defense against bandits. 46 Fujian Tulou sites including Chuxi tulou cluster, Tianluokeng tulou cluster, Hekeng tulou cluster, Gaobei tulou cluster, Dadi tulou cluster, Hongkeng tulou cluster, Yangxian lou, Huiyuan lou, Zhengfu lou and Hegui lou have been inscribed in 2008 by UNESCO as World Heritage Site,"as exceptional examples of a building tradition and function exemplifying a particular type of communal living and defensive organization, and, in terms of their harmonious relationship with their environment".[1]
TerminologyIn the 80s, Fujian Tulou had being variously called "Hakka tulou", "earth dwelling", "round stronghouse" or simply "tulou". Since the 90s, scholars in Chinese architecture have standardized on the term Fujian Tulou. It is incorrect to assume that all residents of tulou were Hakka people, because there were also large number of southern Fujian people lived in Tulous. Fujian Tulou is the official name adopted by UNESCO.
Part of Hakka tulou belong to Fujian Tulou category. All south Fujian Tulou belongs to Fujian Tulou category, but do not belong to "Hakka tulou".
Furthermore, "Fujian Tulou" is not a synonym for "tulou", but rather a special subgroup of the latter. There are more than 20,000 tulous in Fujian, while there are only three thousand plus "Fujian Tulou".
Fujian Tulous is defined as: "A large multi storey building in southeast Fujian mountainous region for large community living and defense, built with weight bearing rammed earth wall and wood frame structure."[2]
There are about three thousand plus Fujian Tulous located in southwestern region of Fujian province, mostly in the mountainous regions of Yongding County of Longyan City and Nanjing County of Zhangzhou City."
[Quelle: http://en.wikipedia.org/wiki/Fujian_Tulou . -- Zugriff am 2009-06-12]
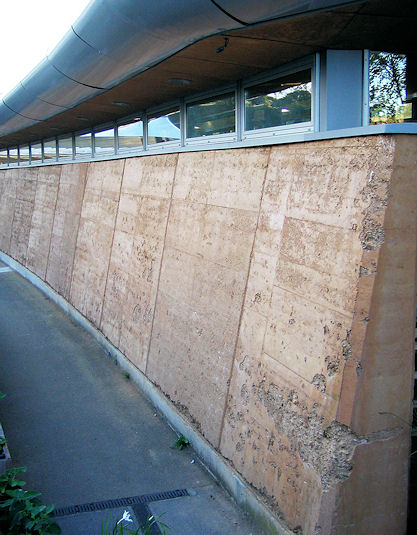
Abb.: Stampflehmwand, Eden Project, Cornwall, England
[Bildquelle: Andrew Dunn / Wikipedia. --
Creative Commons
Lizenz (Namensnennung, shere alike)]
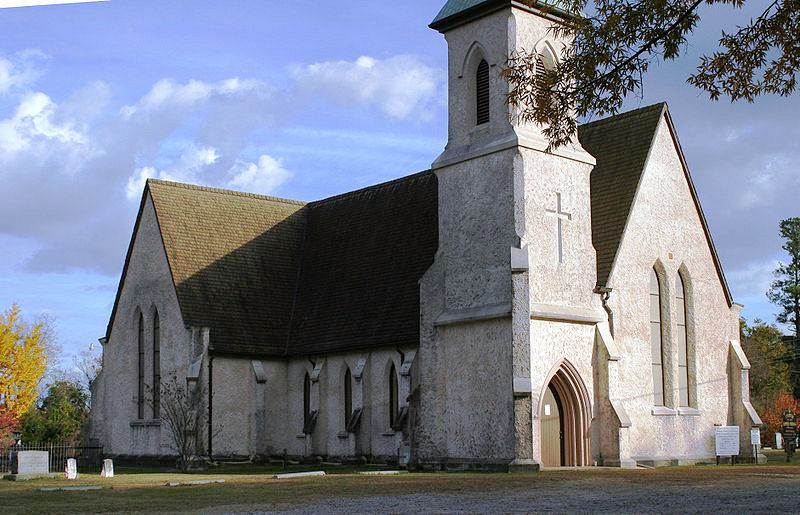
Abb.: Church of the Holy Cross, High Hills of the Santee, Stateburg, South
Carolina, USA, Gebäude aus Stampflehm
[Bildquelle: Pollinator / Wikipedia. -- GNU FDLicense]
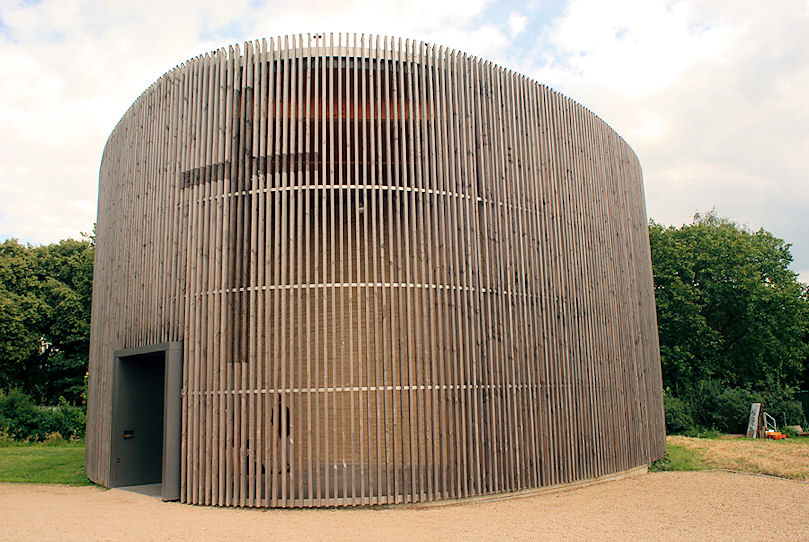
Abb.: Kapelle der Versöhnung, Berlin Mitte, 2000 von Martin Rauch in
Stampflehmbauweise errichtet, Ummantelung mit Holzstäben
[Bildquelle: super.heavy. --
http://www.flickr.com/photos/adamcnelson/1225981136/in/photostream/ . --
Zugriff am 2009-06-12. --
Creative
Commons Lizenz (Namensnennung, keine kommerzielle Nutzung, keine
Bearbeitung)]
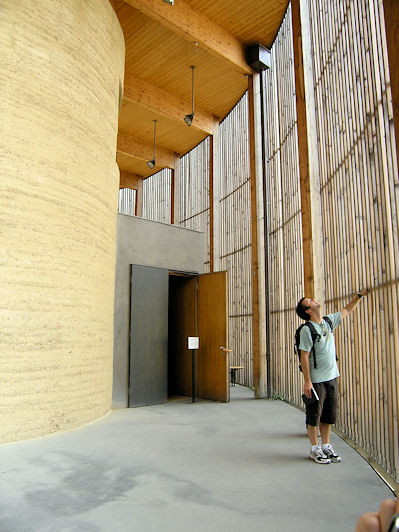
Abb.: Umgang der Kapelle der Versöhnung, Berlin Mitte, 2000 von Martin Rauch in
Stampflehmbauweise errichtet, Ummantelung mit Holzstäben
[Bildquelle: mistersmed. --
http://www.flickr.com/photos/mistersmed/3127429548/ . -- Zugriff am
2009-06-12. --
Creative
Commons Lizenz (Namensnennung, keine kommerzielle Nutzung, share alike)]
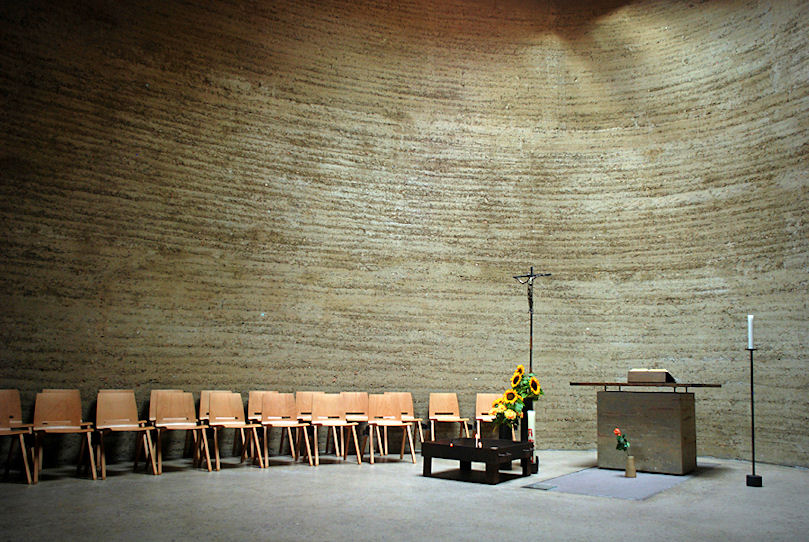
Abb.: Inneres der Kapelle der Versöhnung, Berlin Mitte, 2000 von Martin Rauch in
Stampflehmbauweise errichtet
[Bildquelle: super.heavy. --
http://www.flickr.com/photos/adamcnelson/1225982386/ -- Zugriff am
2009-06-12. --
Creative
Commons Lizenz (Namensnennung, keine kommerzielle Nutzung, keine
Bearbeitung)]
"Die Kapelle der Versöhnung ist eine Kirche in der Bernauer Straße im Berliner Bezirk Mitte, die 2000 auf dem Fundament der Versöhnungskirche in Lehmbauweise gebaut wurde. Sie ist Teil der Gedenkstätte Berliner Mauer. Geschichte
Durch den Bau der Berliner Mauer wurde auch die Versöhnungsgemeinde geteilt. Ab 1961 war die 1894 gebaute Versöhnungskirche für die im Westteil der Stadt gelegene Gemeinde nicht mehr zugänglich, weil sie auf dem „Todesstreifen“ zwischen innerer und äußerer Mauer stand. 1985 wurde sie dann schließlich von der DDR gesprengt. Nach der Wende erhielt die Gemeinde 1995 das Grundstück mit der Auflage einer sakralen Nutzung zurück.
Die Architekten Peter Sassenroth und Rudolf Reitermann entwarfen einen ungewöhnlichen Kirchenbau. Auf den Fundamenten des Chorraums wurde ein ovaler Kirchenraum von Lehmbaukünstler Martin Rauch in Stampflehmbauweise errichtet, der von außen mit Holzstäben ummantelt ist. Es ist seit mehr als 100 Jahren der erste öffentlich gebaute Lehmbau in Deutschland. So weit wie möglich wurden Materialien der Versöhnungskirche in dem Bau verarbeitet. Das Retabel wurde in den schlichten Innenraum integriert, und Teile des Bauschutts wurden zermahlen als Zusatz in die Lehmmasse gegeben. Die geretteten Glocken sind in einem Glockengerüst außerhalb der Kapelle aufgehängt. Der Grundriss der Versöhnungskirche ist um die Kapelle markiert.
Am 9. November 2000 wurde die Kapelle der Versöhnung eingeweiht und ist Teil der Gedenkstätte Berliner Mauer in der Bernauer Straße. Im Gemeindehaus, das 1965 als Ersatz für die unzugängliche Kirche gebaut wurde, ist das dazugehörige Dokumentationszentrum untergebracht.
Andachten für die Toten an der Berliner MauerSeit dem 13. August 2005 findet in der Kapelle der Versöhnung täglich von Dienstag bis Freitag um 12 Uhr mittags eine 15-minütige Andacht statt, in der die Biografie eines an der Berliner Mauer Gestorbenen verlesen wird. Die Biographien sind das Ergebnis eines Kooperationsprojekts des Vereins Berliner Mauer und des Zentrums für Zeithistorische Forschung in Potsdam, in dem Historiker die Biografien von Maueropfern recherchieren."
[Quelle: http://de.wikipedia.org/wiki/Kapelle_der_Vers%C3%B6hnung . -- Zugriff am 2009-06-12]
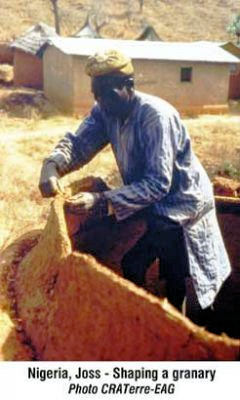
Abb.: Formung eines Getreidespeichers, Jos, Plateau State, Nigeria
[Bildquelle: AEI]
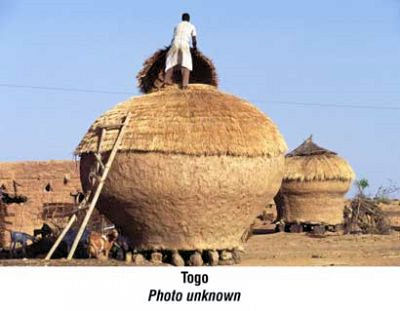
Abb.: Getreidespeicher, Togo
[Bildquelle: AEI]
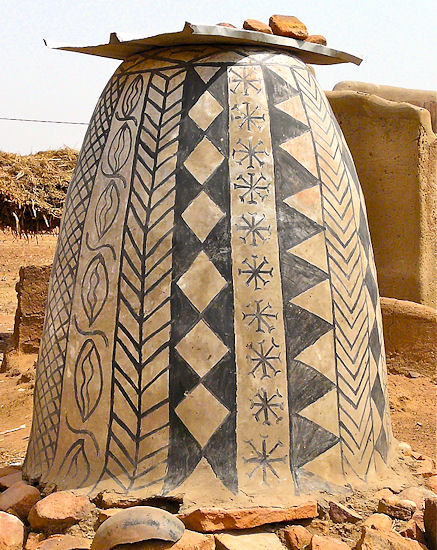
Abb.: Speicher, Tiébélé, Burkina Faso
[Bildquelle: Rita Willaert. --
http://www.flickr.com/photos/rietje/3381542754/ . -- Zugriff am 2009-06-13.
-- Creative
Commons Lizenz (Namensnennung, keine kommerzielle Nutzung)]
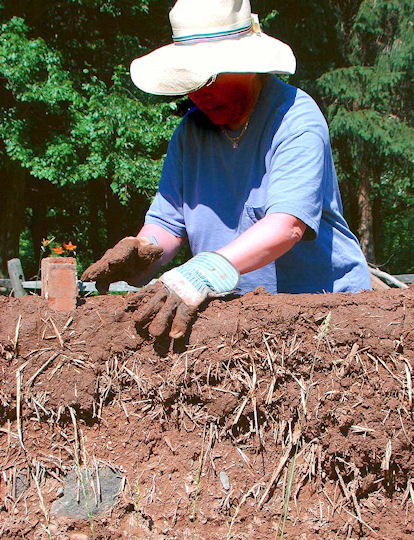
Abb.: Lemschichtung (cob)
[Bildquelle: Fountains of Bryn Mawr / Wikipedia. GNU FDLIcense]
"Cob is a building material consisting of clay, sand, straw, water, and earth, similar to adobe. Cob is fireproof, resistant to seismic activity, and inexpensive. It can be used to create artistic, sculptural forms and has been revived in recent years by the natural building and sustainability movements. History and usage
Cob is an ancient building material, that has possibly been used for construction since prehistoric times. Cobwork (tabya) first appeared in the Maghreb and al-Andalus in the 11th century and was first described in detail by Ibn Khaldun in the 14th century. Cobwork later spread to other parts of Europe from the 12th century onwards.[1]
Cob structures can be found in a variety of climates across the globe; In the UK it is most strongly associated with counties of Devon and Cornwall in the West Country; the Vale of Glamorgan and Gower peninsula in Wales; Donegal Bay in Ulster and Munster, South-West Ireland; and Finisterre in Brittany where many homes have survived over 500 years and are still inhabited. Many old cob buildings can be found in Africa, the Middle East, Wales, Devon, Ireland, Cornwall, Brittany and some parts of the eastern United States. Traditionally, English cob was made by mixing the clay-based subsoil with straw and water using oxen to trample it. The earthen mixture was then ladled onto a stone foundation in courses and trodden onto the wall by workers in a process known as cobbing. The construction would progress according to the time required for the prior course to dry. After drying, the walls would be trimmed and the next course built, with lintels for later openings such as doors and windows being placed as the wall takes shape.
The walls of a cob house were generally about 24 inches thick, and windows were correspondingly deepset giving the homes a characteristic internal appearance. The thick walls provided excellent thermal mass which was easy to keep warm in winter and cool in summer. Walls with a high thermal mass value act as a thermal flywheel inside the home. The material has a long life span even in rainy climates, provided a tall foundation and large roof overhang are present.
Modern cob buildingsWhen Kevin McCabe built a two-storey, four bedroom cob house in England in 1994, it was reputedly the first cob residence built in the country in 70 years. His methods remained very traditional; the only innovations he added were using a tractor to mix the cob itself, and adding sand or shillet (a gravel of crushed shale) to reduce the shrinkage.
From 2002 to 2004, sustainability enthusiast Rob Hopkins initiated the building of a cob house for his family, the first new one in Ireland in about one hundred years. It was undertaken as a community project, but destroyed by an unknown arsonist shortly before completion.[2]
In 2006, a modern, four-bedroom cob house in Worcestershire, UK, designed by Associated Architects sold for £745 000. Cobtun House was built in 2001 and won the Royal Institute of British Architects' Sustainable Building of the Year award in 2005. The total construction cost was £300 000, but the metre-thick cob outer wall cost only £20 000.[3]
In the Pacific Northwest of North America there has been a resurgence of cob building both as an alternative building practice and one desired for its form, function and cost effectiveness. There are more than ten cob houses in the Southern Gulf Islands of British Columbia built by Pat Hennebery, Tracy Calvert, Elke Cole and the Cobworks workshops.
In 2007, Ann and Gord Baird began constructing a two-storey cob house in Victoria, British Columbia for an estimated $210,000 CDN. The 2,150 sq. ft. home includes heated floors, solar panels and a southern exposure for passive solar heating. [4]
The building process known as "Oregon Cob" is one which was refined by Welsh architect Ianto Evans and researcher Linda Smiley in the 1980s. Oregon Cob integrates the variation of wall layup technique which uses loaves of mud mixed with sand and straw with a rounded architectural stylism.[5][6]
Reference Works
- Building With Cob, A Step by Step Guide by Adam Weismann and Katy Bryce. Published by Green Books ; 2006, ISBN 1-903998-727.
- The Hand-Sculpted House: A Philosophical and Practical Guide to Building a Cob Cottage (The Real Goods Solar Living Book) by Ianto Evans, Michael G. Smith, Linda Smiley, Deanne Bednar (Illustrator), Chelsea Green Publishing Company; (June 2002), ISBN 1-890132-34-9."
[Quelle: http://en.wikipedia.org/wiki/Cob_(building). -- Zugriff am 2009-06-13]
Andere Lehmschichttechniken (vor allem im Fachwerkbau) sind:
Wickelstaken aus Strohlehm
Lehmflaschen (flaschenförmig geformte Strohballen, die mit Lehm umhüllt werden)
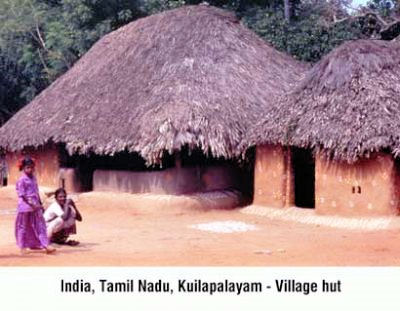
Abb.: Haus, Kilapalayam, Tamil Nadu, Indien
[Bildquelle: AEI]
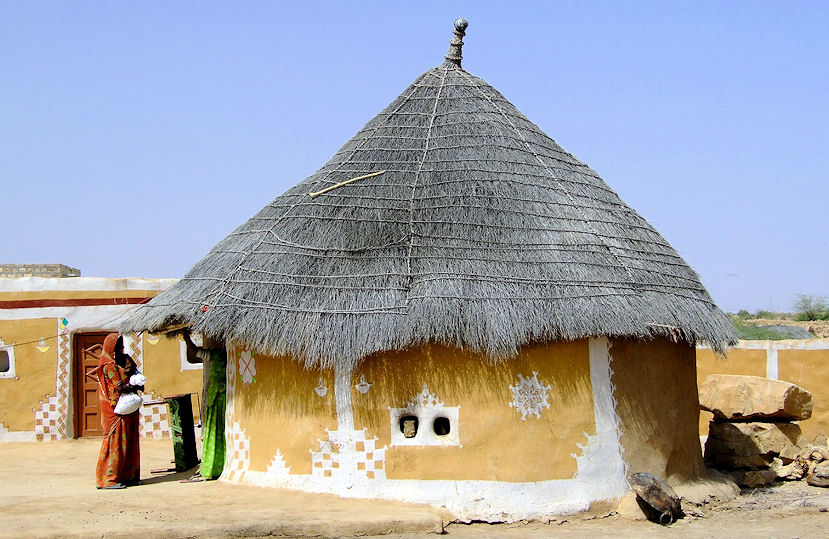
Abb.: Haus, Rajasthan, Indien
[Bildquelle: judepics. --
http://www.flickr.com/photos/judepics/3244639411/ . -- Zugriff am
2009-06-13. --
Creative Commons Lizenz (Namensnennenung, keine kommerzielle Nutzung)]
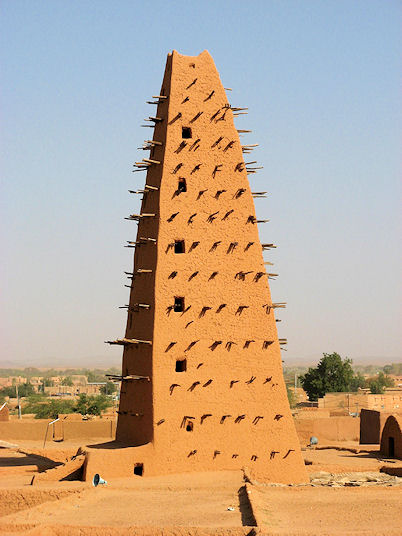
Abb.: Minarett, 27 m hoch, Agadez, Niger
[Bildquelle: Imcari. --
http://www.flickr.com/photos/imcari/2256611525/ . -- Zugriff am 2009-06-13.
-- Creative
Commons Lizenz (Namensnennung, keine kommerzielle Nutzung, keine
Bearbeitung)]
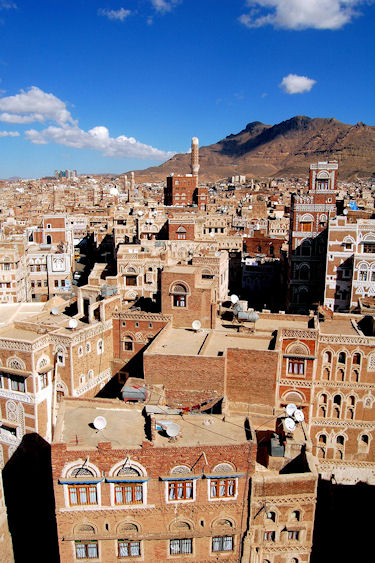
Abb.: Sana'a (صنعاء) , Jemen: Lehmgebäude
in Adobe- und Schichttechnik
[Bildquelle: eesti. --
http://www.flickr.com/photos/eesti/350141599/ . -- Zugriff am 2009-06-13. --
Creative
Commons Lizenz (Namensnennung, keine kommerzielle Nutzung, keine
Bearbeitung)]
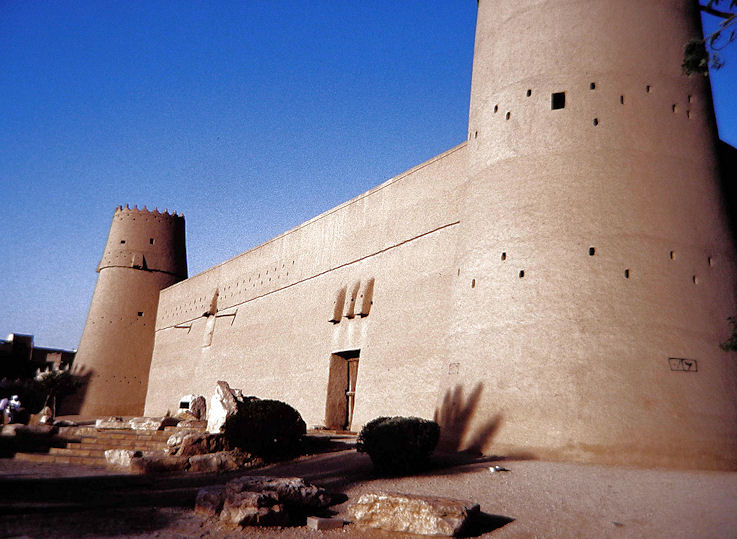
Abb.: Festung Masmak (Qasr al-Masmak قصر المصمك), erbaut 1865, Riad (
الرياض ), Saudi-Arabien
[Bildquelle: jwinfred. --
http://www.flickr.com/photos/jimmysmith/266937192/ . -- Zugriff am
2009-06-13. --
Creative
Commons Lizenz (Namensnennung, keine kommerzielle Nutzung, keine
Bearbeitung)]
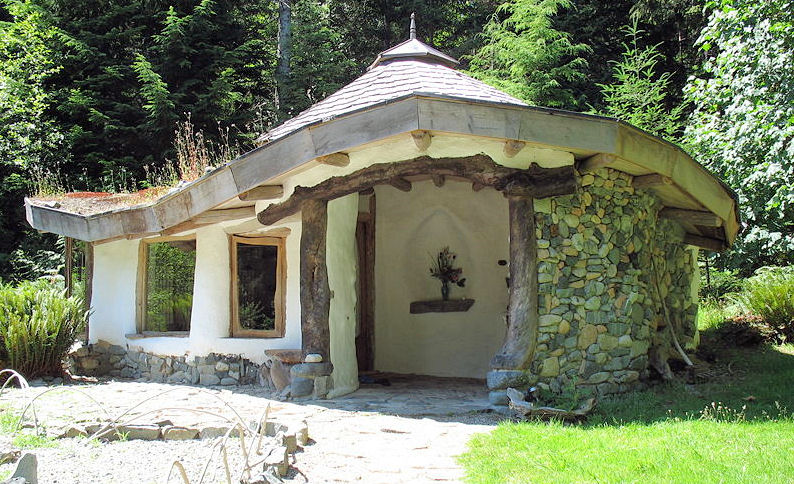
Abb.: Cob-Gebäude, Pazifische Nordwestküste, Kanada
[Bildquelle: Gerry Thomasen / Wikipedia. --
Creative Commons
Lizenz (Namensnennung)]
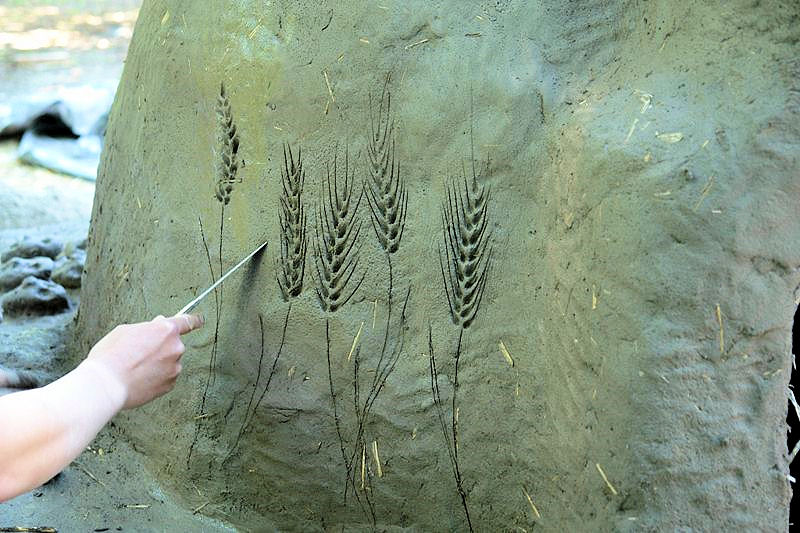
Abb.: Verzierung einer Cob-Wand
[Bildquelle: Josh Larios / Wikipedia. --
Creative Commons
Lizenz (Namensnennung, share alike)]
Eine Sonderform des geschichteten Lehms sind die Dünner Lehmbrote:
"Das Dünner-Lehmbrote-Verfahren ist eine leicht erlernbare Lehmbautechnik, mit der kapital- und materialsparend, jedoch mit erheblichem Personalaufwand, Häuser errichtet werden können. Dieses Verfahren wird auch „Kraftsches Verfahren“, genannt nach dem Missionar Kraft, der das Verfahren nach einer Einladung von Gustav von Bodelschwingh in Dünne vorführte. In der Zeit nach dem Ersten Weltkrieg gab es weder Kapital noch Material zum Wiederaufbau der Häuser der ärmeren Bevölkerung. Lehm jedoch war in ausreichendem Umfang vorhanden und konnte als Baustoff genutzt werden. Die Technik ist leicht zu erlernen, und es gab viele Arbeiter, die anpacken konnten.
Im Jahre 1923 errichtete Pastor Gustav von Bodelschwingh in seiner Heimatgemeinde Dünne (Kreis Herford) zunächst sein eigenes Haus mit Wänden aus „Lehmbroten“, eine Technik, die er als Missionar in Ostafrika kennengelernt hatte. Bis 1949 wurden dann mehr als 300 Siedlungshäuser in dieser Bauweise fertiggestellt.
Die Technik stammt ursprünglich aus der Slowakei und dem Jemen. Ihr Vorteil gegenüber der Stampflehm- und der Lehmwellerbau-Technik ist, dass diese wesentlich mehr Kraftaufwand und Fachkenntnisse erfordern.
In der Lehmbrot-Technik erfolgt die Errichtung und Deckung des Daches zunächst auf Rundholzstützen, dann werden darunter die Außen- und Innenwände aus Lehmbroten aufgeschichtet. Die Lehmbrote (etwa Ziegelstein-Größe) werden auf Tischen mit Händen oder mittels einer Strangpresse geformt und feucht im Mauerverband ohne Mörtel verlegt. Zur besseren Putzhaftung werden mit Fingern oder Stöcken kleine Löcher gebohrt und auch kleine Steine eingebracht.
Als Wetterschutz dienen zwei Lagen Kalkputz auf den Außenwänden. Wenn die Lehmbrote manuell ohne Strangpresse hergestellt werden, benötigt man keinerlei technische Hilfen, was besonders in ärmeren Regionen ein Vorteil ist.
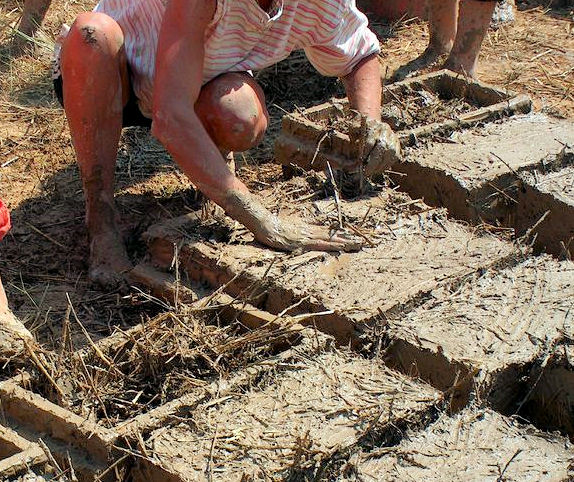
Abb.: Formung von Adobe-Ziegeln, Rumänien
[Bildquelle: Soare / Wikipedia. -- GNU FDLicense]
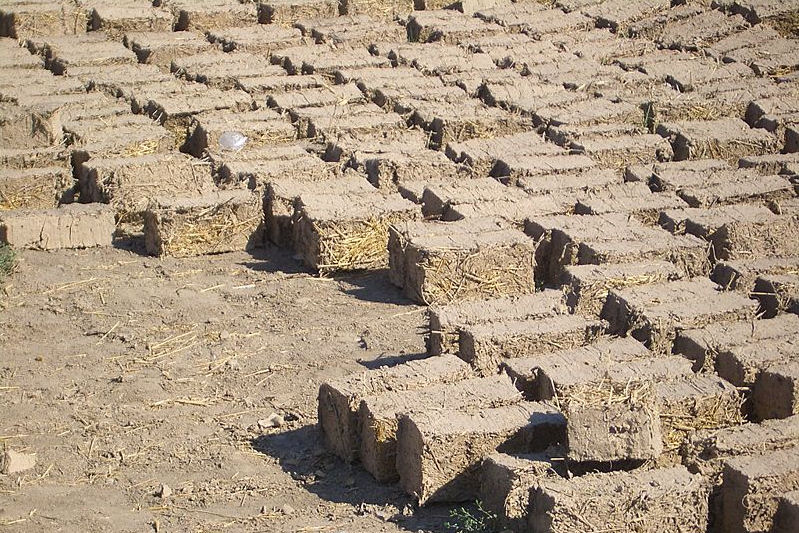
Abb.: Trocknung von Adobe-Ziegeln, Milyanfan (Милянфан),
Kirgisistan
[Bildquelle: Vmenkov / Wikipedia. -- GNU FDLicense]
"Adobe is a natural building material made from sand, clay, and water, with some kind of fibrous or organic material (sticks, straw, dung), which is shaped into bricks using frames and dried in the sun. It is similar to cob and mudbrick. Adobe structures are extremely durable and account for some of the oldest extant buildings on the planet. In hot climates, compared to wooden buildings, adobe buildings offer significant advantages due to their greater thermal mass, but they are known to be particularly susceptible to seismic damage in an event such as an earthquake.citation needed] Buildings made of sun-dried earth are common in the Middle East, North Africa, South America, southwestern North America, and in Spain (usually in the Mudéjar style). Adobe had been in use by indigenous peoples of the Americas in the Southwestern United States, Mesoamerica, and the Andean region of South America for several thousand years, although often substantial amounts of stone are used in the walls of Pueblo buildings.1] (Also, the Pueblo people built their adobe structures with handfuls or basketfuls of adobe, until the Spanish introduced them to the making of bricks.) Adobe brickmaking was used in Spain already in the Late Bronze Age and Iron Age, from the eighth century B.C. on. Chazelles-Gazzal 1997:49-57] Its wide use can be attributed to its simplicity of design and make, and the cheapness thereby in creating it.2]
A distinction is sometimes made between the smaller adobes, which are about the size of ordinary baked bricks, and the larger adobines, some of which are as much as from one to two yards (2 m) long
EtymologyThe word adobe (pronounced /əˈdoʊbiː/) has come to us over some 4000 years with little change in either pronunciation or meaning: the word can be traced from the Middle Egyptian (c. 2000 BC) word dj-b-t "mud i.e., sun-dried] brick." As Middle Egyptian evolved into Late Egyptian, Demotic, and finally Coptic (c. 600 BC), dj-b-t became tobe "mud] brick." This evolved into Arabic al-tub (الطّوب al "the" + tub "brick") "mud] brick," which was assimilated into Old Spanish as adobe aˈdobe], still with the meaning "mud brick." English borrowed the word from Spanish in the early 18th century.
In more modern English usage, the term "adobe" has come to include a style of architecture that is popular in the desert climates of North America, especially in New Mexico. (Compare with stucco).
Composition of adobeAn adobe brick is a composite material made of clay mixed with water and an organic material such as straw or dung. The soil composition typically contains clay and sand. Straw is useful in binding the brick together and allowing the brick to dry evenlycitation needed]. Dung offers the same advantage and is also added to repel insects.citation needed] The mixture is roughly half sand (50%), one-third clay (35%), and one-sixth straw (15%).
Bricks are made in an open frame, 25 cm (10 inches) by 36 cm (14 inches) being a reasonable size, but any convenient size is acceptable. The mixture is molded by the frame, and then the frame is removed quickly. After drying a few hours, the bricks are turned on edge to finish drying. Slow drying in shade reduces cracking.
The same mixture to make bricks, without the straw, is used for mortar and often for plaster on interior and exterior walls. Some ancient cultures used lime-based cement for the plaster to protect against rain damage.citation needed]
The brick’s thickness is preferred partially due to its thermal capabilities, and partially due to the stability of a thicker brick versus a more standard size brick. Depending on the form that the mixture is pressed into, adobe can encompass nearly any shape or size, provided drying time is even and the mixture includes reinforcement for larger bricks. Reinforcement can include manure, straw, cement, rebar or wooden posts. Experience has shown that straw, cement, or manure added to a standard adobe mixture can all produce a strong brick.citation needed] A general testing is done on the soil content first. To do so, a sample of the soil is mixed into a clear container with some water, creating an almost completely saturated liquid. After the jar is sealed the container is shaken vigorously for at least one minute. It is then allowed to sit on a flat surface until the soil sediment has either collected on the bottom or remained a blended liquid. If the sediment collects on the bottom, that indicates there is a high clay content and is good for adobe. If the mixture remains a liquid, then there is little clay in the soil and using it would yield weak bricks. Abode was then used by the Mayans
The largest structure ever made from adobe (bricks) was the Bam Citadel, which suffered serious damage (up to 80%) by an earthquake on December 26, 2003. Other large adobe structures are the Huaca del Sol in Peru, with 100 million signed bricks, the ciudellas of Chan Chan and Tambo Colorado, both in Peru.
Thermal propertiesAn adobe wall can serve as a significant heat reservoir due to the thermal properties inherent in the massive walls typical in adobe construction. In desert and other climates typified by hot days and cool nights, the high thermal mass of adobe levels out the heat transfer through the wall to the living space. The massive walls require a large and relatively long input of heat from the sun (radiation) and from the surrounding air (convection) before they warm through to the interior and begin to transfer heat to the living space. After the sun sets and the temperature drops, the warm wall will then continue to transfer heat to the interior for several hours due to the time lag effect. Thus a well-planned adobe wall of the appropriate thickness is very effective at controlling inside temperature through the wide daily fluctuations typical of desert climates, a factor which has contributed to its longevity as a building material. In addition, the exterior of an adobe wall can be covered with glass to increase heat collection. In a passive solar home, this is called a Trombe wall.
Adobe wall constructionWhen building an adobe structure, the ground should be compressed because the weight of adobe bricks is significantly greater than a frame house and may cause cracking in the wall. The footing is dug and compressed once again. Footing depth depends on the region and its ground frost level. The footing and stem wall are commonly 24" and 14", much larger than a frame house because of the weight of the walls. Adobe bricks are laid by course. Each course is laid the whole length of the wall, overlapping at the corners on a layer of adobe mortar. Adobe walls usually never rise above 2 stories because they're load bearing and have low structural strength. When placing window and door openings, a lintel is placed on top of the opening to support the bricks above. Within the last courses of brick, bond beams are laid across the top of the bricks to provide a horizontal bearing plate for the roof to distribute the weight more evenly along the wall. To protect the interior and exterior adobe wall, finishes can be applied, such as mud plaster, whitewash or stucco. These finishes protect the adobe wall from water damage, but need to be reapplied periodically, or the walls can be finished with other nontraditional plasters providing longer protection.
Adobe roofThe traditional adobe roof has been generally constructed using a mixture of soil/clay, water, sand, and other available organic materials. The mixture was then formed and pressed into wood forms producing rows of dried, earth bricks that would then be laid across a support structure of wood and plastered into place with more adobe. For a deeper understanding of adobe, one might examine a cob building. Cob, a close cousin to adobe, contains proportioned amounts of soil, clay, water, manure, and straw. This is blended, but not formed like adobe. Cob is spread and piled around a frame and allowed to air dry for several months before habitation. Adobe, then, can be described as dried bricks of cob, stacked and mortared together with more adobe mixture to create a thick wall and/or roof.
Roof materialsDepending on the materials available, a roof can be assembled using lengths of wood or metal to create a frame work to begin layering adobe bricks. Depending on the thickness of the adobe bricks, the frame work has been performed using a steel framing and a layering of a metal fencing or wiring over the framework to allow an even load as masses of adobe are spread across the metal fencing like cob and allowed to air dry accordingly. This method was demonstrated with an adobe blend heavily impregnated with cement to allow even drying and prevent major cracking.
Traditional adobe roofMore traditional adobe roofs were often flatter than the familiar steeped roof as the native climate yielded more sun and heat than mass amounts of snow or rain that would find use in precipitous roofs. Moisture, however, is often foe to a composite of mud and organic matter, so the introduction of cement is often more common to help ward off any undue water damage. It is at this turn that sense is required before the construction of any adobe is begun; be sure that the location for such a structure is similar to the climate it naturally comes from (that is, a hot, arid climate.) Cool and moist climates would do well with moisture precautions planned out.
Raising a traditional adobe roofTo raise a flattened adobe roof, beams of wood or metal should be assembled and span the extent of the building. The ends of the beams should then be fixed to the tops of the walls using the builder’s preferred choice of attachments. Taking into account the material the beams and walls are made from, choosing the attachments may prove difficult. In combination to the bricks and adobe mortar that are laid across the beams creates an even load-bearing pressure that can last for many years depending on attrition.
Once the beams are laid across the building, it is then time to begin the placing of adobe bricks to create the roof. An adobe roof is often laid with bricks slightly larger in width to ensure a larger expanse is covered when placing the bricks onto the beams. This wider shape also provides the future homeowner with thermal protection enough to stabilize an even temperature through out the year. Following each individual brick should be a layer of adobe mortar, recommended to be at least an inch thick to make certain there is ample strength between the brick’s edges and also to provide a relative moisture barrier during the seasons where the arid climate does produce rain.
AttributesAdobe roofs can be inherently fire-proof, an attribute well received when the fireplace is kept lit during the cold nights, depending on the materials used. This feature leads the homeowner and builders to begin thinking about the installation of a chimney, a feat regarded as a necessity in any adobe building. The construction of the chimney can also greatly influence the construction of the roof supports, creating an extra need for care in choosing the right materials. An adobe chimney can be made from simple adobe bricks and stacked in similar fashion as the surrounding walls. Basically outline the location and perimeter of the hearth, minding the safety elements common to a fireplace, and begin to stack and mortar the walls with pre-made adobe bricks, cut to size.
Notes<Claire-Anne de Chazelles-Gazzal 1997, Les maisons en terre de la Gaule méridionale, Éditions Monique Mergoil, Montagnac, France, pp. 49-57.>
- ^ Beck, Roger B.; Linda Black, Larry S. Krieger, Phillip C. Naylor, Dahia Ibo Shabaka, (1999). World History: Patterns of Interaction. Evanston, IL: McDougal Littell. ISBN 0-395-87274-X.
- ^ Rose, William I.; Julian J. Bommer (2004). Natural hazards in El Salvador. Geological Society of America. p. 299. ISBN 0813723752."
[Quelle: http://en.wikipedia.org/wiki/Adobe . -- Zugriff am 2009-06-13]
Die traditionelle Handwurftechnik zur Herstellung von Adobe-Steinen ist bis heute - zumindest in Billiglohnländern - die bei weitem produktivste Herstellungsmethode: eine Person kann inklusive Transport der Lehmmischung und Stapeln der Lehmsteine pro Tag 200 Ziegel herstellen. In Norddeutschland konnte eine Gruppe von 5 Zieglern pro Tag 2400 Lehmsteine produzieren. Der Bezug von automatisch hergestellten Grünlingen (ungebrannten Ziegeln) aus Ziegeleien ist meist teuer, da die Entnahme von Grünlingen eine Unterbrechung des Produktionsprozesses bedeutet, sodass Grünlinge meist so teuer sind wie gebrannte Ziegel.
Eine Sonderform von modernen Lehmsteinen sind Akkustik-Lehmsteine, die besonders schallstreuende Eigenschaften haben.
Abb.: Kloster Tabo, Spiti, Himachal Pradesh, Indien: das älteste Adobe-Gebäude Indiens, erbaut 996 n. Chr.
[Bildquelle: Paul A. Fagan. -- http://www.flickr.com/photos/paulfagan/186130352/ . -- Zugriff am 2009-06-14. -- Creative Commons Lizenz (Namensnennung, keine kommerzielle Nutzung, keine Bearbeitung)]
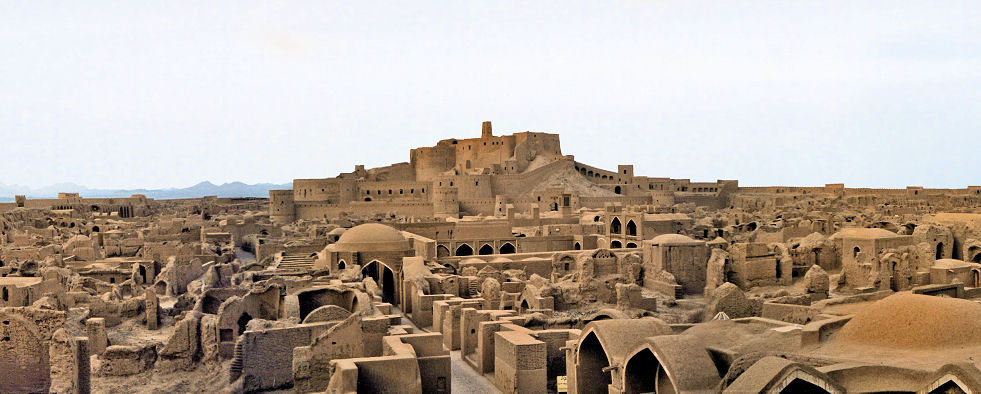
Abb.: Zitatelle Arg-é Bam (ارگ بم ), Provinz Kerman ( استان
کرمان), Iran: das vor seiner Zerstörung durch ein Erdbeben 2003 größte
Adobe-Bauwerk der Welt
[Bildquelle: Ales.kocourek / Wikipedia. -- GNU FDLicense]
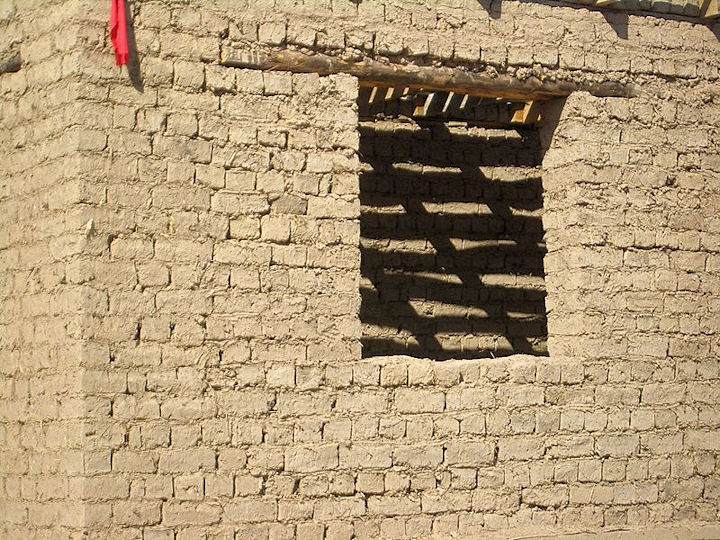
Abb.: Adobe-Haus Rohbau, Milyanfan (Милянфан),
Kirgisistan
[Bildquelle: Vmenkov / Wikipedia. -- GNU FDLicense]
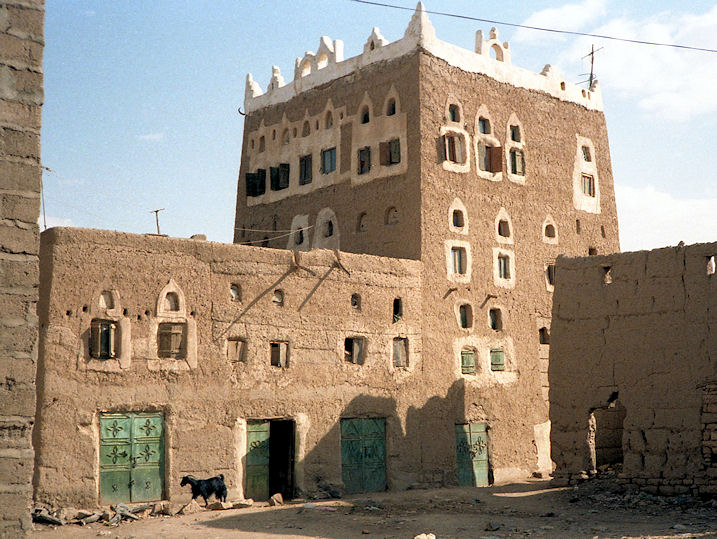
Abb.: Adobe-Haus, Sa'dah (صعدة), Jemen
[Bildquelle: Bernard Gagnon / Wikipedia. -- GNU FDLicense]
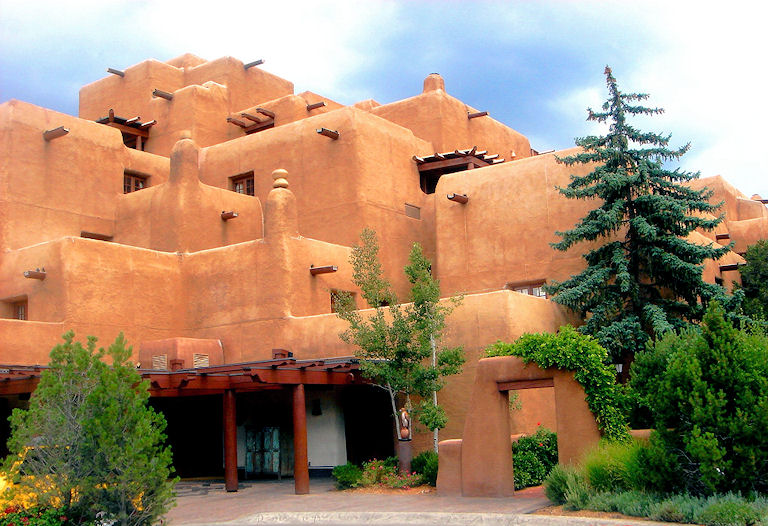
Abb.: Hotel, Santa Fe, New Mexico, USA
[Bildquelle: Erman Akdogan. --
http://www.flickr.com/photos/topten/1383539181/ . -- Zugriff am 2009-06-13.
-- Creative
Commons Lizenz (Namensnennung, keine kommerzielle Nutzung)]
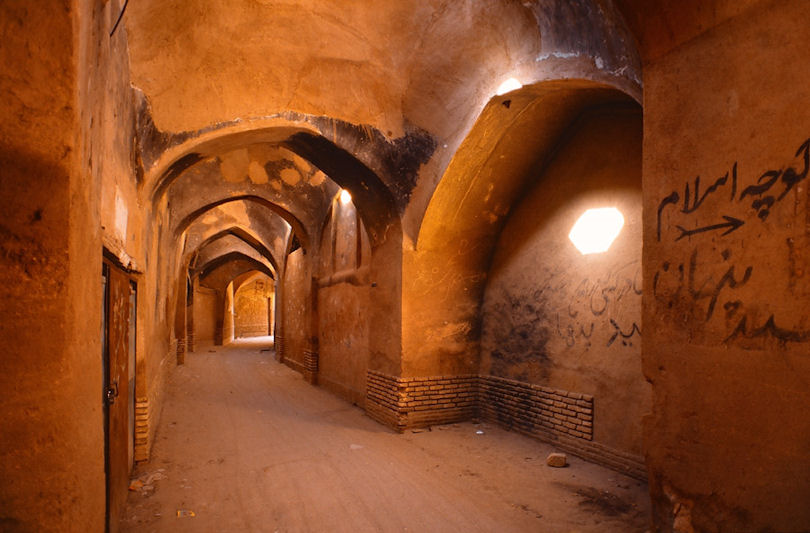
Abb.: Adobe-Straßenzug, Yazd ( یزد), Iran
[Bildquelle: zerega. --
http://www.flickr.com/photos/zerega/2695433537/ . -- Zugriff am 2009-06-14.
-- Creative
Commons Lizenz (Namensnennung, keine kommerzielle Nutzung, keine
Bearbeitung)]
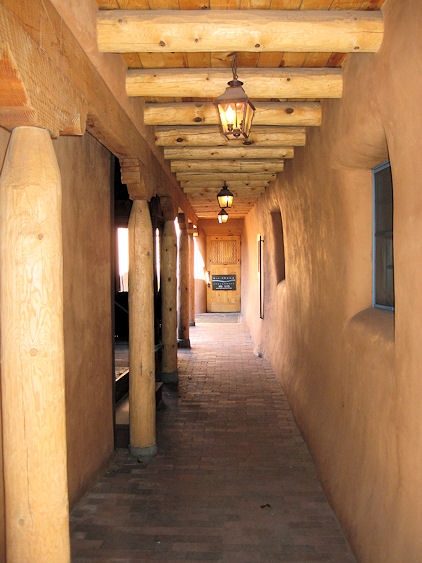
Abb.: Adobe-Korridor, Santa Fe, New Mexico, USA
[Bildquelle: puroticorico. --
http://www.flickr.com/photos/puroticorico/2389676565/ . -- Zugriff am
2009-06-14. --
Creative Commons Lizenz (Namensnennung)]
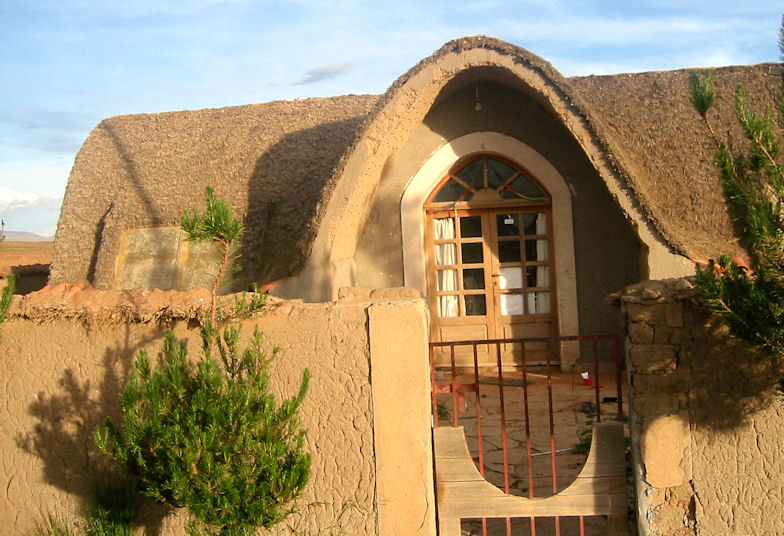
Abb.: Adobe Haus, Hochland von Bolivien
[Bildquelle: A. Payer, 2002. --
Creative
Commons Lizenz (Namensnennung, keine kommerzielle Nutzung, share alike)]
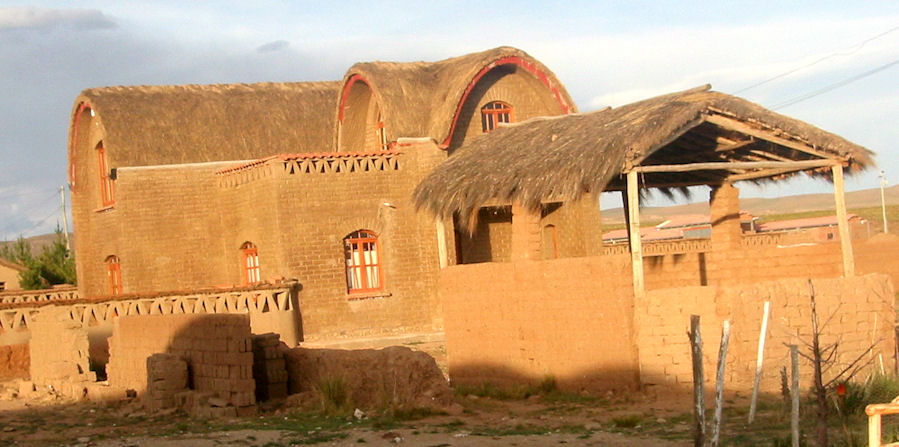
Abb.: Adobe Haus, Hochland von Bolivien
[Bildquelle: A. Payer, 2002. --
Creative
Commons Lizenz (Namensnennung, keine kommerzielle Nutzung, share alike)]
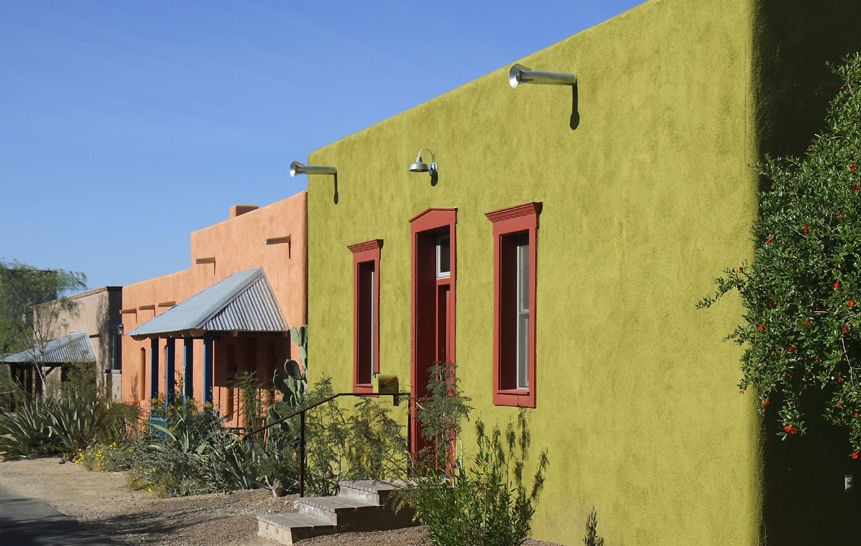
Abb.: Adobe-Häuser, Tucson, Arizona, USA
[Bildquelle: jhaskellus. --
http://www.flickr.com/photos/jhaskell/2465914151/ . -- Zugriff am
2009-06-14. --
Creative
Commons Lizenz (Namensnennung, keine kommerzielle Nutzung, share alike)]
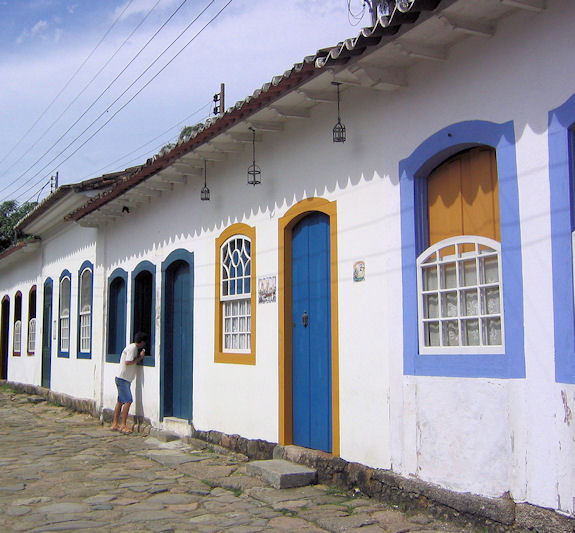
Abb.: Adobe-Haus, Paraty, Brasilien
[Bildquelle: Phillie Casablanca. --
http://www.flickr.com/photos/philliecasablanca/2052043953/ . -- Zugriff am
2009-06-14. --
Creative Commons Lizenz (Namensnennung)]
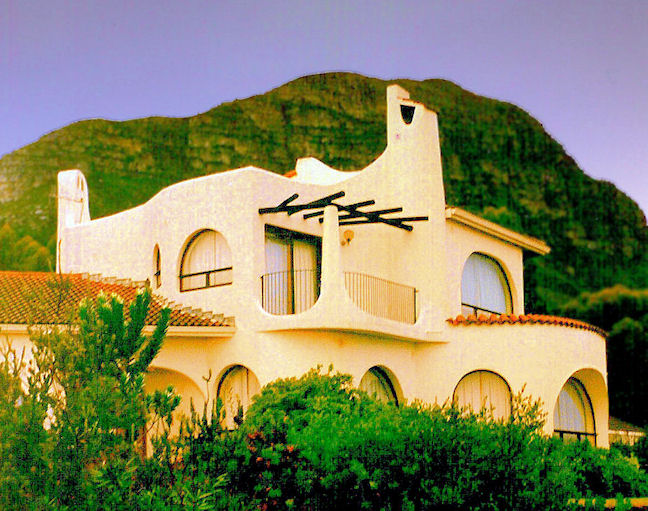
Abb.: Adobe-Haus, Sommerset West, Südafrika
[Bildquelle: Jan Tik. --
http://www.flickr.com/photos/jantik/5372921/ . -- Zugriff am 2009-06-14. --
Creative Commons
Lizenz (Namensnennung)]
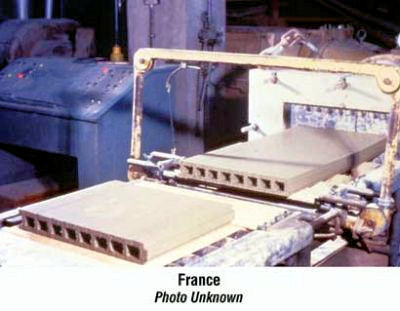
Abb.: Strangpressung
[Bildquelle: AEI]
Mit einem Lehmstranggerät (Kosten ca. 5000 €) lassen sich pro Stunde ca. 2 m³ Lehm zu Lehmsträngen verarbeiten
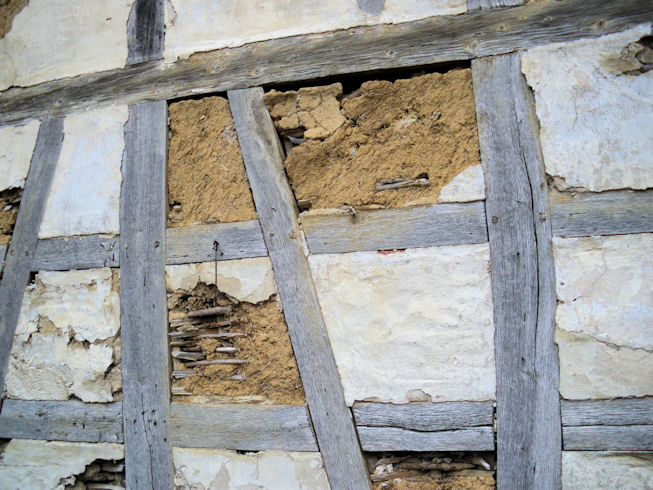
Abb.: Fachwerkfüllung mit Lehmbewurf, Ofterdingen, Deutschland
[Bildquelle: A. Payer, 2008. --
Creative
Commons Lizenz (Namensnennung, keine kommerzielle Nutzung, share alike)]
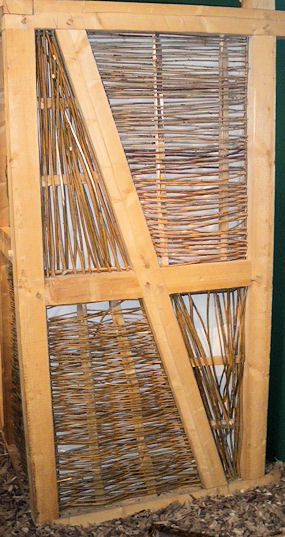
Abb.: Verschiedene Grundgeflechte für Lehmausfachungen, Rheinisches
Freilichtmuseum Kommern
[Bild: A. Payer, 2009]
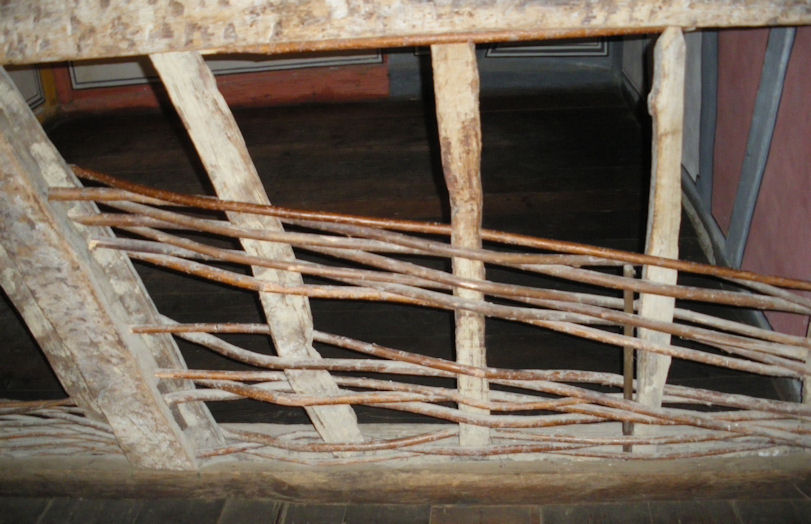
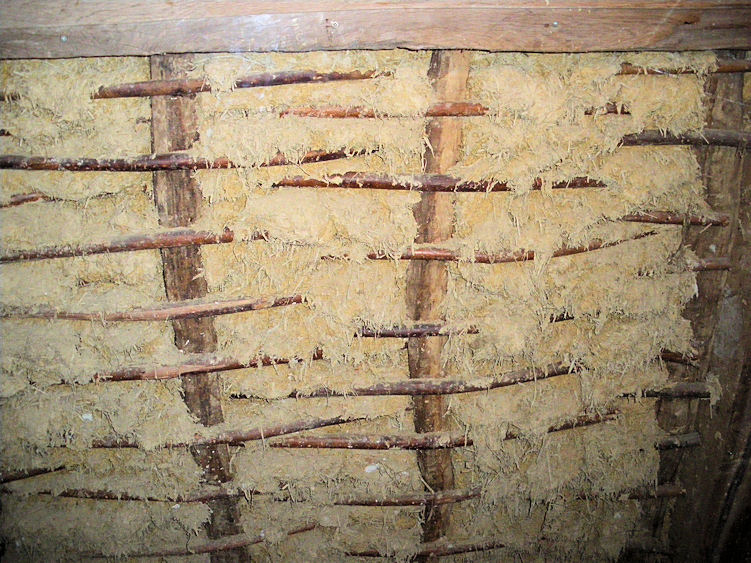
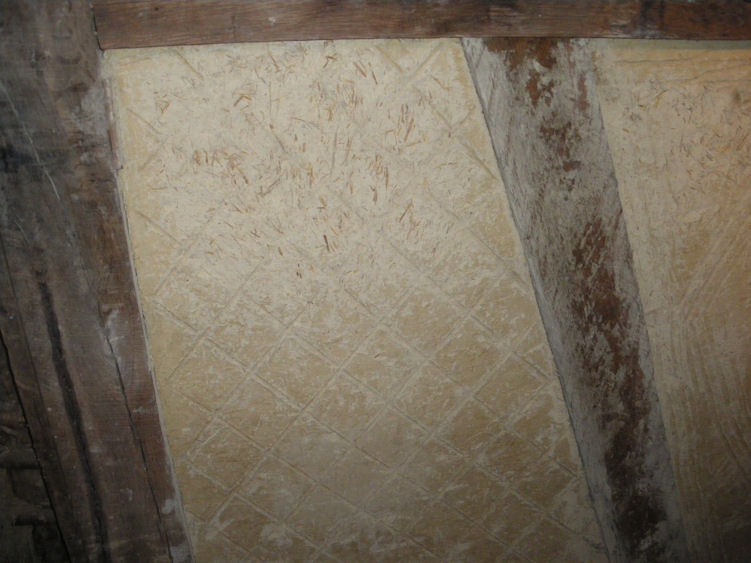
Abb.: Bildfolge zur Füllung eines Fachwerkgefachs mit Lehm, Hohenloher
Freilandmuseum, Wackershofen, Deutschland
[Bildquelle: A. Payer, 2008. --
Creative
Commons Lizenz (Namensnennung, keine kommerzielle Nutzung, share alike)]
"Wattle and daub (or wattle-and-daub) is a building material used for making walls, in which a woven lattice of wooden strips called wattle is daubed with a sticky material usually made of some combination of wet soil, clay, sand, animal dung and straw. Wattle and daub has been used for at least 6,000 years, and is still an important technique in many parts of the world. Many historic buildings include wattle and daub construction, and the technique is becoming popular again in more developed areas as a sustainable building technique. Construction
The wattle is made by weaving thin branches (either whole, or more usually split) or slats between upright stakes. The wattle may be made as loose panels, slotted between timber framing to make infill panels, or it may be made in place to form the whole of a wall.
Daub is generally created from a mixture of certain ingredients from three categories: binders, aggregates and reinforcement. Binders hold the mix together and can include clay, lime, chalk dust and limestone dust. Aggregates give the mix its bulk and dimensional stability through materials such as earth, sand, crushed chalk and crushed stone. Reinforcement is provided by straw, hair, hay or other fibrous materials, and helps to hold the mix together as well as to control shrinkage and provide flexibility.[1] The daub may be mixed by hand, or by treading – either by humans or livestock. It is then applied to the wattle and allowed to dry, and often then whitewashed to increase its resistance to rain.
This process is similar in modern architecture to lath and plaster, a common building material for wall and ceiling surfaces, in which a series of nailed wooden strips are covered with plaster smoothed into a flat surface. In some regions this building method has itself been overtaken by drywall construction using plasterboard sheets."
[Quelle: http://en.wikipedia.org/wiki/Wattle_and_daub. -- Zugriff am 2009-06-14]
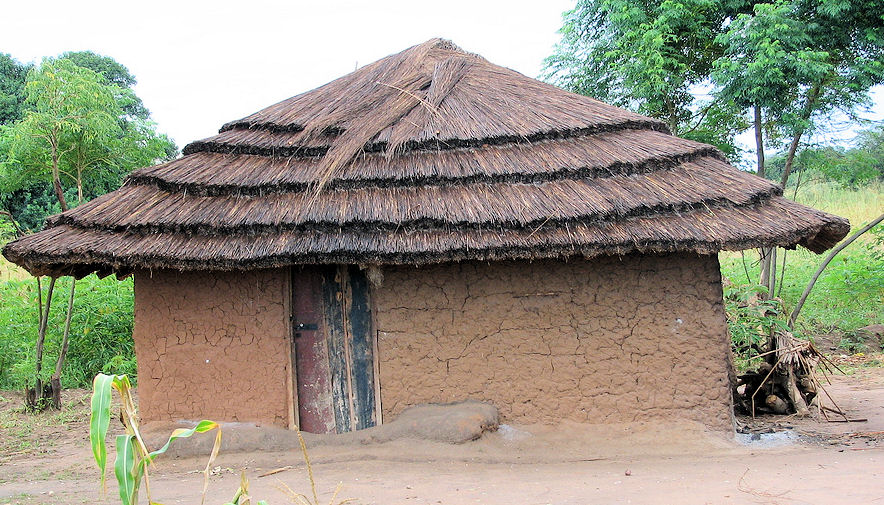
Abb.: Lehmbewurf-Haus, Masindi-District, Uganda
[Bildquelle: sarahemcc. --
http://www.flickr.com/photos/sarah_mccans/290123466/ . -- Zugriff am
2009-06-14. --
Creative Commons Lizenz (Namensnennung)]
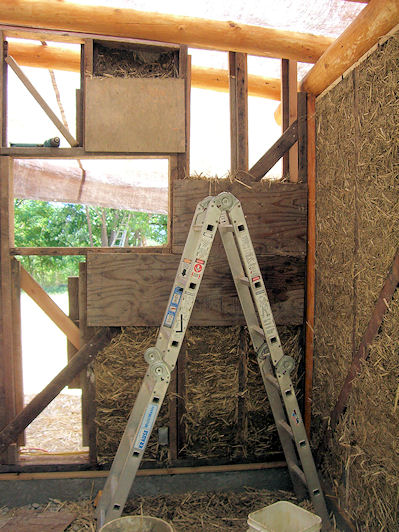
Abb.: Lehmstrohplatten
[Bildquelle: Robbi Baba. --
http://www.flickr.com/photos/robbibaba/201967303/ . -- Zugriff am
2009-06-14. --
Creative
Commons Lizenz (Namensnennung, keine kommerzielle Nutzung, keine
Bearbeitung)]
Großformatige Lehmblöcke und Lehmplatten übertragen Methoden des Fertigelementbaus auf den Lehmbau. Aus Gewichtsgründen ist hiefür nur Leichtlehm geeignet.
Es gibt vorgefertigte:
Großlehmblöcke
Deckenelemente
Lehmplatten für den Trockenausbau
Fußbodenplatten aus Lehm
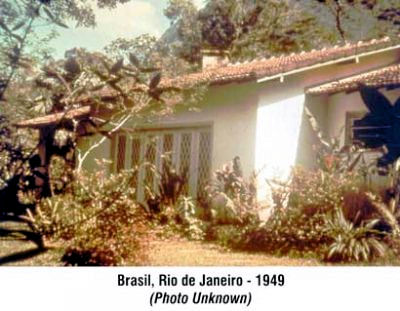
Abb.: Haus aus Gusslehm, Rio de Janeiro, Brasilien, 1949
[Bildquelle: AEI]
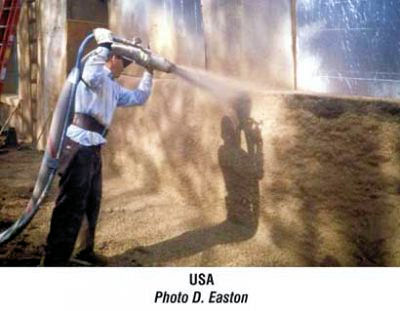
Abb.: Spritzlehm, USA
[Bildquelle: D. Easton / AEI]
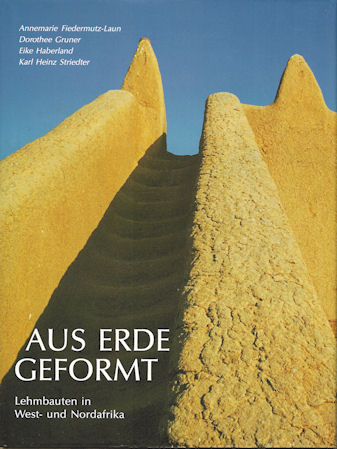
Abb.: Umschlagtitel
Aus Erde geformt : Lehmbauten in West- und Nordafrika / Frobenius-Inst. Mit Beitr. von Annemarie Fiedermutz-Laun ... Mainz : von Zabern, 1990. -- 171, 52 S. : überwiegend Ill. ; 29 cm. -- ISBN 3-8053-1107-9. -- Sehenswerter Bildband.
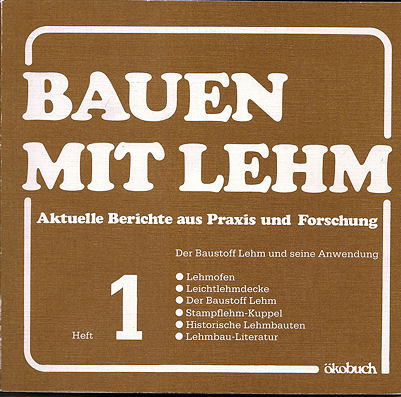
Abb.: Einbandtitel
Bauen mit Lehm : aktuelle Berichte aus Praxis und Forschung / Hrsg.: Gernot Minke. -- Staufen : Ökobuch. -- 20 cm. -- ISSN 0179-8693
Heft 1: Schwerpunktthema: der Baustoff Lehm und seine Anwendung. -- 1984. -- 84 S. : Ill.
Heft 2: Schwerpunktthema: Stampflehm und seine Anwendung. -- 1985. -- 84 S. : Ill.
Heft 3: Schwerpunktthema: Lehm im Fachwerkbau. -- 1986. -- 84 S. : Ill.
Heft 4: Schwerpunktthema: Nasslehmtechniken. -- 1986. -- 84 S. : Ill.
Heft 5: Schwerpunktthema: Lehmziegel. -- 1986. -- 84 S. : Ill.
Heft 6: Schwerpunktthema: Neue Lehmhäuser. -- 1987. -- 79 S. : Ill.
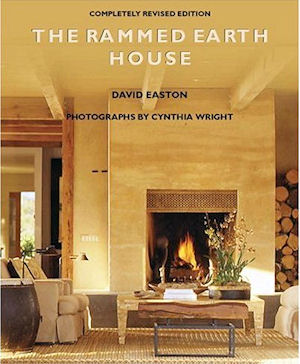
Abb.: Einbandtitel
Easton, David <1948 - >: The rammed earth house / David Easton ; photographs by Cynthia Wright. -- Rev. ed. -- White River Junction, Vt. : Chelsea Green Pub., 2007. -- XIII, 264 S. : Ill. ; 26 cm. -- ISBN: 9781933392370
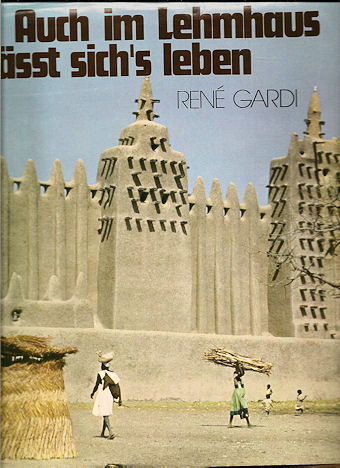
Abb.: Umschlagtitel
Gardi, René <1909 - 2000>: Auch im Lehmhaus lässt sich's leben. -- Zürich : Buchclub Ex Libris, [1975]. -- 250 S. : Ill. ; 31 cm. -- Sehr empfehlenswert!
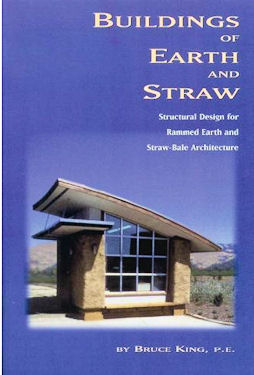
Abb.: Einbandtitel
King, Bruce: Buildings of earth and straw : structural design for rammed earth and straw-bale architecture. -- Sausalito, Calif. : Ecological Design Press, 1996. -- XIX, 169 S. : Ill. ; 23 cm. -- ISBN 0964471817
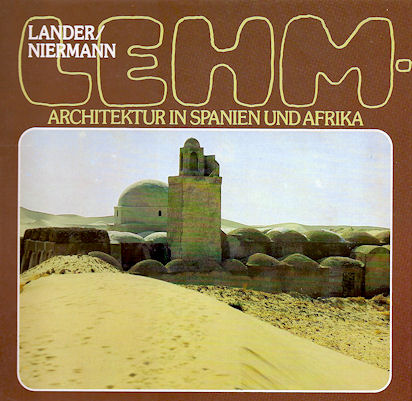
Abb.: Einbandtitel
Lander, Helmut ; Niermann, Manfred: Lehm-Architektur in Spanien und Afrika. -- Königstein im Taunus : Langewiesche, 1980. -- 132 S. : Ill. ; 21 x 22 cm. -- ISBN 3-7845-7240-5
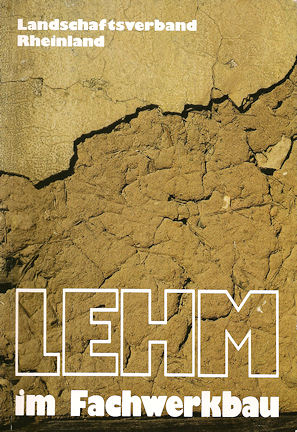
Abb.: Einbandtitel
Lehm im Fachwerkbau : Tagungsbericht 20. u. 21. September 1985 / [Landschaftsverb. Rheinland. Hrsg.: Rhein. Freilichtmuseum u. Landesmuseum für Volkskunde in Kommern]. -- Köln : Rheinland-Verlag, 1986. -- 111 S. : Ill. ; 22 cm. -- Rheinisches Freilichtmuseum und Landesmuseum für Volkskunde <Kommern, Mechernich>: Führer und Schriften des Rheinischen Freilichtmuseums und Landesmuseums für Volkskunde in Kommern ; Nr. 29). -- ISBN 3-7927-0911-2
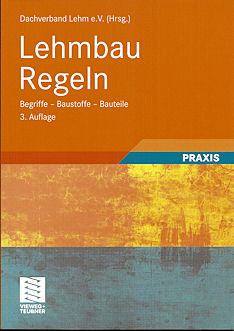
Abb.: Einbandtitel
Lehmbau Regeln : Begriffe, Baustoffe, Bauteile / Dachverband Lehm e.V. (Hrsg.). -- 3., überarb. Aufl. -- Wiesbaden : Vieweg + Teubner, 2009. -- XIX, 120 S. : Ill. ; 21 cm. -- (Praxis). -- ISBN 978-3-8348-0189-0
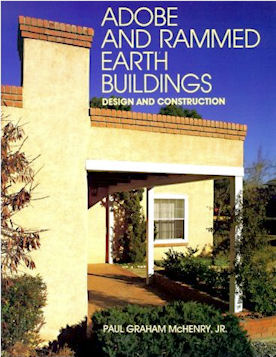
Abb.: Einbandtitel
McHenry, Paul Graham: Adobe and rammed earth buildings : design and construction. Reprint of the 1984 ed. -- Tucson : Univ. of Arizona Pr., 1989. -- XV, 217 S. : Ill. ; 29 cm. --ISBN 0816511241
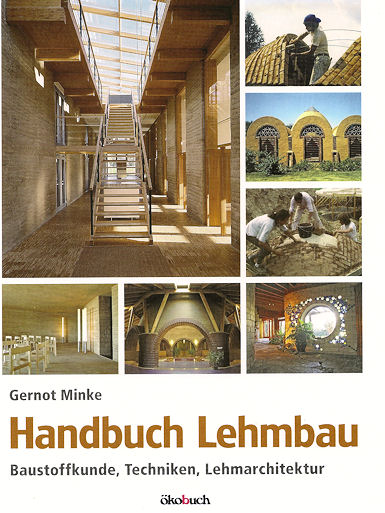
Abb.: Einbandtitel
Minke, Gernot <1937 - >: Handbuch Lehmbau : Baustoffkunde, Techniken, Lehmarchitektur. -- 7., überarb., erw. und neu gestaltete Aufl. -- Staufen bei Freiburg, Br. : Ökobuch, 2009. -- 221 S. : Ill. ; 29 cm. -- ISBN 978-3-936896-41-1. -- Standardwerk, geschrieben von einem der Pioniere modernen Lehmbaus. Unentbehrlich!
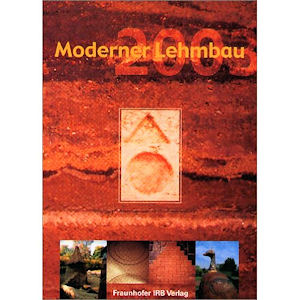
Abb.: Einbandtitel
Moderner Lehmbau 2003 : nachhaltiger Wohnungsbau, Zukunft ökologisches Bauen / Hrsg. von Die Wille GmbH durch Peter Steingass. -- Stuttgart : Fraunhofer-IRB-Verl., 2003. --198 S. : Ill. ; 21 cmISBN 3-8167-6277-8
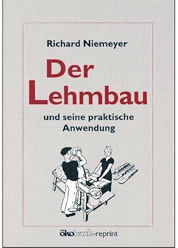
Abb.: Einbandtitel
Niemeyer, Richard: Der Lehmbau und seine praktische Anwendung. -- Unveränd. Nachdr. d. Orig.-Ausg. [Hamburg, Sachse], 1946. -- Grebenstein : Öko-Buchverl. , 1982. -- 157 S. : Ill. ; 21 cm. -- ISBN 3-922964-10-9
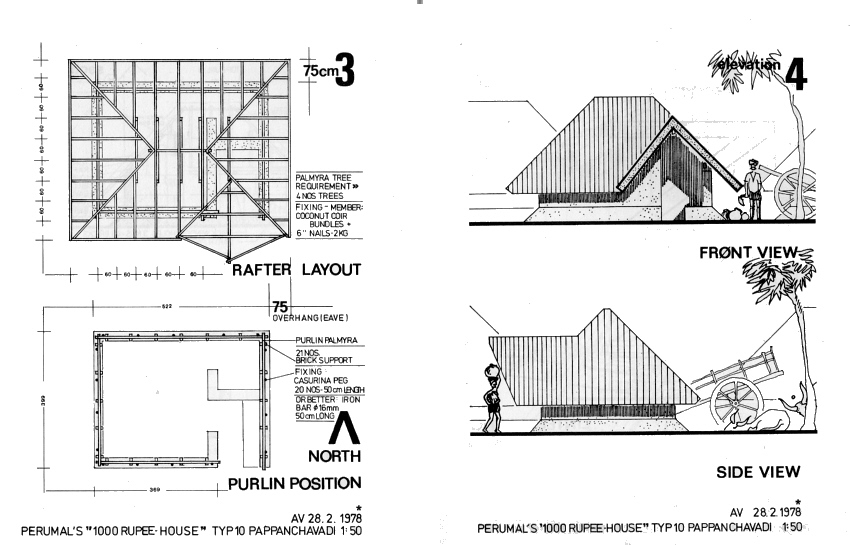
Abb.: 1000 Ruppe House, aus Popposwamy, S. 62f.
Popposwamy: Dorfhäuser aus gestampftem Lehm : ein indisches Experiment / Popposwamy. [Hrsg. von Dienste in Übersee, Arbeitsgemeinschaft Evangelischer Kirchen in Deutschland e.V.]. -- Stuttgart : DÜ, 1980. -- 67 S. : Ill. ; 21 cm. -- (Dienste in Übersee, Arbeitsgemeinschaft Evangelischer Kirchen in Deutschland: DÜ-Scriptum ; [1])
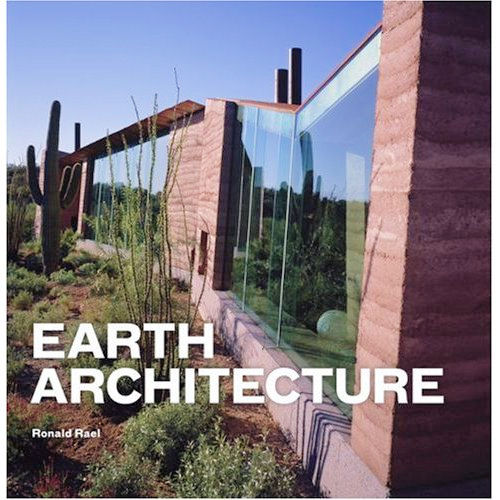
Abb.: Umschlagtitel
Rael, Ronald <1971 - >:Earth architecture. -- New York, N.Y. : Princeton Architectural Press, 2009. -- 298 S. : Ill ; 24 cm. -- ISBN: 978-1-56898-767-5. -- Beispiele moderner Lehmarchitektur aus aller Welt.
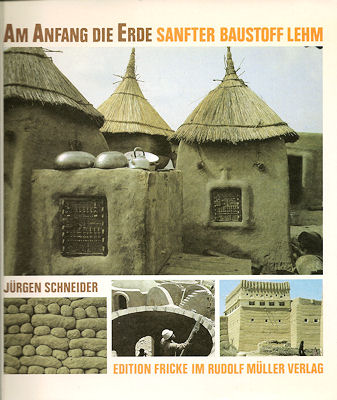
Abb.: Einbandtitel
Jürgen Schneider: Am Anfang die Erde, sanfter Baustoff Lehm. -- Frankfurt/Main : Edition Fricke in der Verlagsgesellschaft R. Müller, 1985. -- 84 S. : zahlr. Ill. ; 26 cm. -- ISBN 3-481-50241-9
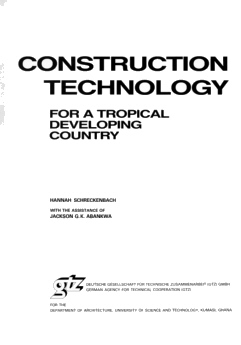
Abb.: Titelblatt
Schreckenbach, Hannah ; Abankwa, Jackson G. K.: Construction technologiy for a tropical developing country. -- Eschborn : gtz, o.J. -- 338 S. : Ill. ; 31 cm. -- ISBN 3-88085-186-7. -- Eine wahre Fundgrube, nicht nur zum Lehmbau in Ghana.
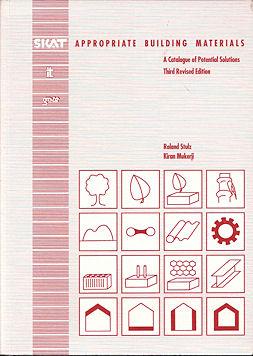
Abb.: Einbandtitel
Stulz, Roland ; Mukerji, Kiran: Appropriate building materials : a catalogue of potential solutions. -- rev., enlarged ed. -- St. Gallen : SKAT, 1993. -- 434 S. : Ill. ; 23 cm.
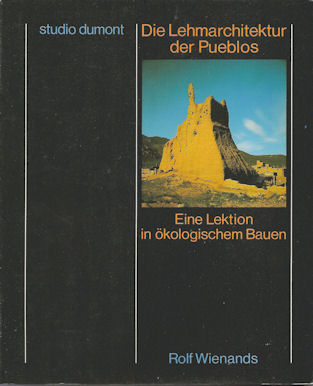
Abb.: Einbandtitel
Wienands, Rolf: Die Lehmarchitektur der Pueblos : eine Lektion in ökologischem Bauen. -- Köln : DuMont, 1983. -- 177 S. : Ill. ; 25 cm. -- (Studio DuMont). -- ISBN 3-7701-1371-3
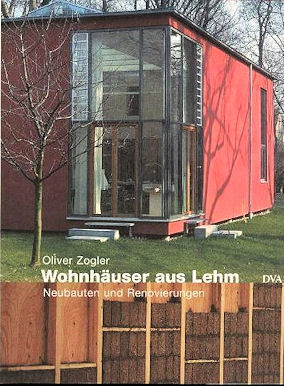
Abb.: Umschlagtitel
Zogler, Oliver: Moderne Einfamilienhäuser aus Lehm : Neubauten und Renovierungen. -- München : Dt. Verl.-Anst., 2004. -- 127 S. : zahlr. Ill.. ; 29 cm. -- ISBN 3-421-03470-2. -- Umschlagtitel: Wohnhäuser aus Lehm
Webpräsenz: http://www.uni-terra.org/ . -- Zugriff am 2009-06-11
Uni-terra stellt sich selbst so dar:
"Purpose Uni-terra is a networking platform for the global exchange of information, experience and know-how in earth architecture and building with earth at an academic level.
Its aim is to facilitate knowledge transfer and to support the development of expertise in the field and its long-term availability for future generations.
Benefits
Many universities and academic institutions around the world offer courses on building with earth. Some are actively engaged in earth architecture, others offer individual courses at recurring but irregular intervals. Many are not or only sporadically represented online.
Uni-terra provides departments or academic institutions with a permanent means of presenting themselves and their activities. This serves several purposes:
- The exchange of knowledge and a greater awareness of research activities, publications and planned events.
- A source of information for students interested in earth architecture and building with earth.
- Mutual empowerment and the creation of a stronger lobby for earth architecture and building with earth.
- Potential partnership opportunities, through joint research initiatives and an exchange of personnel among institutes.
Who is it for?
Personnel and students of departments and faculties at universities or colleges, as well as research and other educational institutions concerned with and actively engaged in the field of earth architecture and building with earth.
Who is behind uni-terra?
Uni-terra is an initiative by the Dachverband Lehm e.V, the German Association for Building with Earth. The DVL is a registered non-profit organisation dedicated to promoting building with earth at several levels. It has established building regulations for the use of earth as a building material, and developed a training programme for best practice in building.
In addition to providing general information on building with earth, the DVL also aims to support the continuing implementation of appropriate earth building practice for future generations through academic teaching and research. Uni·terra aims to supports this aspect at an international level."
[Quelle: http://www.uni-terra.org/about/ . -- Zugriff am 2009-06-11]
"Associazione Nazionale Città della Terra Cruda, Italien CEDTERRA, ItalienWebpräsenz: http://www.terra-cruda.org/ . -- Zugriff am 2009-06-11
The Italian National Association Cities of the Raw Earth aims to channel the experience of Italian municipalities with high numbers of earthen building stock. Currently focussing on the regions Abruzzo (CEDTERRA) and Sardinia.
Centro da Terra, PortugalWebpräsenz: http://www.casediterra.it/ . -- Zugriff am 2009-06-11
The Documentation Centre on Raw Earth Buildings sees itself as a documentation centre for promoting the knowledge of raw earth as a building material, supporting research and the upkeep of local heritage and building methods
CRATerre, Frankreich. Siehe unten!Webpräsenz: http://www.centrodaterra.org/ . -- Zugriff am 2009-06-11
The Centro da Terra is a newly founded registered association for the promotion of new earthen architecture in Portugal and the preservation of existing built heritage. It aims to become a forum for discussion about earthen building materials and techniques, and a centre for continuing the tradition of building with earth
Dachverband Lehm e. V., Deutschland. Siehe unten!Webpräsenz: http://terre.grenoble.archi.fr/ . -- Zugriff am 2009-06-11
CRATerre is the international centre for building with earth at the Faculty of Architecture at the University of Grenoble, France.
Webpräsenz: http://www.dachverband-lehm.de/ . -- Zugriff am 2009-06-11
Forschungslabor für Experimentelles Bauen (FEB), Fachbereich Architektur Stadtplanung Landschaftsplanung, Universität Kassel, Deutschland. Siehe unten!
Webpräsenz: http://cms.uni-kassel.de/asl/fo/foif/feb/forschungslabor-fuer-experimentelles-bauen/allgemein.html . -- Zugriff am 2009-06-12
Gaiapolis, Bulgarien
Grup Arhiterra, RumänienWebpräsenz: http://gaiapolis.hit.bg/ . -- Zugriff am 2009-06-11
The Gaiapolis Foundation is a non-profit NGO for building with earth in Bulgaria. It’s activities include the investigation, dissemination and application of different earthen building technologies for the construction of social housing. Through the provision of courses for construction workers it aims to enable poorer areas to provide their own housing and shelter.
Hlína, TschechienWebpräsenz: http://www.arhiterra.ro/. -- Zugriff am 2009-06-11
Arhiterra is a multidisciplinary work group founded in December 2005 by a number of architects, members of the Romanian Architects Order, proposing a sensitive yet much-welcomed topic: the contemporary way of living joint with the present environmental policies – traditional construction techniques, natural materials, alternative habitats and efficient use of resources under extreme conditions. See also the Arhiterra Picasa Gallery.
IG Lehm, SchweizWebpräsenz: http://www.hlina.info/en.html . -- Zugriff am 2009-06-11
“Sdružení Hlinìného Stavitelství” is the Czech Republic Earthen Architecture Association based in Brno. The association promotes the use of clay in new buildings and the protection and preservation of existing clay houses as a part of Czech cultural heritage. Hlína organises courses and excursions and hosts an annual “Healthy Houses” conference.
Interaccion, SpanienWebpräsenz: http://www.iglehm.ch/ . -- Zugriff am 2009-06-11
The representative body for earth building professionals and interested individuals in Switzerland.
Lerbyggeföreningen i Sverige, SchwedenWebpräsenz: http://www.ctv.es/USER/interacc/home.html . -- Zugriff am 2009-06-11
Founded in 1982 as a non-government organisation, Interaccion was established to promote the protection and restoration of the cultural and architectural heritage of building with traditional (earthen) materials in Spain. As part of this the Research Centre Navapalos was set up as a centre for the investigation and experimentation with traditional materials, techniques and structures (adobe, rammed earth, hybrid techniques). Reconstruction work has been put into practice in the town of Navapalos (Soria).
NJH Earth and Strawbuilder Organisation, NorwegenWebpräsenz: http://www.naturligt-byggeri.org/ . -- Zugriff am 2009-06-11
Lerbyggeföreningen i Sverige is the Swedish Earth Building Organisation. The purpose of the organisation is to provide a platform for information
and knowledge, and promote earth as a building material in combination
with other sustainable materials and techniques.The Centre for Irish Earthen Architecture, IrlandWebpräsenz: http://www.halmhus.no/. -- Zugriff am 2009-06-11
NJH (Norsk jord- og halmbyggeforening) is the Norwegian Earth and Strawbuilder Organisation and promotes building with straw bales as well as with earth. Its membership spans a broad range of professions. It provides information, keeps regular contact with its members, organises workshops, takes part in national professional events and is in the process of establishing links with other like-minded and organisations and professional bodies. At present in Norwegian language only.
[Quelle der Beschreibungen: http://www.uni-terra.org/associations/ . -- Zugriff am 2009-06-11]WEbpräsenz: http://homepage.eircom.net/~centreirishearthenarchitecture/ . -- Zugriff am 2009-06-11
Along with the development and implementation of training courses for both the individual and academic institutions, the Irish Earthen Architecture Centre wishes to establish a monitoring system to deliver competence in earthen architecture to the wider audience: To revive the rural craft skills of earth building, as a consequence of knowledge gained from both current research and local tradition; To ensure the conservation of existing earthen architecture; To promote earth as a contemporary building material; to provide a “centre” for advice and training.
Webpräsenz: http://www.dachverband-lehm.de/ . -- Zugriff am 2009-06-11
Der Dachverband Lehm e.V. stellt sich selbst so dar:
"Als Interessenverband für alle, die mit Lehm arbeiten und leben, wurde 1992 der »Dachverband Lehm e.V.« gegründet mit dem Ziel, diesen zukunftsfähigen Baustoff zu fördern. Heute sind wir der international anerkannte Ansprechpartner des Lehmbaus in Deutschland. Dieser Status gründet sich u.a. auf unsere Arbeit an der normativ-bauaufsichtlichen Grundlage des Lehmbaus, den »Lehmbau Regeln« und an der handwerksrechtlich anerkannten Ausbildung »Fachkraft für Lehmbau«.
Der »Dachverband Lehm e.V.« lebt aus der Erfahrung und dem Engagement seiner Mitglieder. Wir besitzen Gemeinnützigkeitsstatus und verstehen uns als ein Forum für das technische Know-how und die praktischen Fähigkeiten im Lehmbaubereich. Wir sind Plattform für den Informations- und Ideenaustausch von Herstellern, Händlern, Architekten, Bauherren und allen anderen, die mit Lehm arbeiten.""Um den Lehmbau zu fördern, hat sich der Dachverband Lehm e.V. klare Ziele gesetzt. So unterstützen wir alle Maßnahmen, die den Baustoff Lehm unter den heutigen technischen und ökonomischen Bedingungen wieder attraktiv und nutzbar machen.
Wir erarbeiten Richtlinien zur Nutzung des Baustoffs Lehm, geben Informationsmaterial heraus und fördern die Entwicklung neuer Produkte, Verfahren, Techniken und Konstruktionen für den Lehmbau. Darüber hinaus setzt sich der Dachverband Lehm für die Erhaltung der ökologischen Qualität des Baustoffs ein. Wir fördern Aus- und Weiterbildungsmaßnahmen für das Bauen mit Lehm und die Zusammenarbeit mit internationalen Organisationen, Institutionen, Firmen, Vereinen und Netzwerken im Bereich Lehmbau."[Quelle: http://www.dachverband-lehm.de/ . -- Zugriff am 2009-06-11]
Webpräsenz: http://cms.uni-kassel.de/asl/fo/foif/feb/forschungslabor-fuer-experimentelles-bauen/allgemein.html . -- Zugriff am 2009-06-12
Selbstdarstellung:
"Das Forschungslabor für Experimentelles Bauen(FEB) wurde 1975 von Gernot Minke am Fachbereich Architektur der Universität Kassel (ehemals Gesamthochschule Kassel) gegründet und wird auch nach seiner Emeritierung im Oktober 2005 von ihm geleitet. Durch das von der Deutschen Forschungsgemeinschaft (DFG) 4 Jahre lang geförderte Forschungsprojekt "Low-Cost-Bauen - Entwicklung einfacher technologischer Verfahren zur Herstellung von Low-Cost-Bauten aus Überfluß-, Abfall- und Billigmaterialien" lag der Arbeitsschwerpunkt in den ersten fünf Jahren im Bereich des Low-Cost-Bauens und des Bauens mit natürlichen Baustoffen und Abfallmaterialien. Die Ergebnisse aus diesem Projekt führten zu den Buchveröffentlichungen "Alternatives Bauen" und "Low-Cost-Bauen" sowie zu dem Bau von zwei extrem billigen Prototypgebäuden in Guatemala, bei denen lediglich lokale Baumaterialien verwendet wurden.
Seit 1997 wurde dieses Thema in zwei weiteren von der DFG finanzierten Projekten vertieft und vier weitere Prototypgebäude in Lateinamerika entwickelt.
Daneben gab es in den ersten Jahren vier weitere Arbeitsbereiche:
- Das textile Bauen, das bereits der Schwerpunkt von Gernot Minke vor seiner Berufung an die Universität Kassel war.
- Das Bauen mit lebenden Pflanzen, ein Thema, dessen er sich während seines Forschungssemesters in den USA erarbeitet hatte und das 1982 zu der Veröffentlichung "Häuser mit grünem Pelz - ein Handbuch zur Dachbegrünung" führte. 2001 erschien eine Aktualisierung des Themas: "Dächer begrünen - einfach und wirkungsvoll".
- Die Nutzung regenerativer Energiequellen mit Hilfe von Sonnenkollektoren und Biogasanlagen, ein Thema, das mit Studenten in Projektarbeiten vertieft wurde.
- Das Thema Bauen mit Bambus, das vor allem während einer Gastprofessur in Guatemala und während Studienaufenthalten in Mexiko und Ecuador bearbeitet wurde und zu Versuchsbauten in Guatemala und Ecuador führte.
Durch Studien während eines Forschungssemesters in Lateinamerika und vor allem durch das von der DFG geförderte F.u.E.-Projekt "Entwicklung einfacher technologischer Verfahren zur Herstellung von Niedrigkosten-Bauten aus Lehm" entstand eine Konzentration auf das Thema Lehmbau, das bis heute Schwerpunkt der Forschungs- und Entwicklungsarbeiten blieb. Alle bisherigen Ergebnisse und Entwickungen in diesem Bereich sind in dem Buch "Lehmbau-Handbuch, der Baustoff Lehm und seine Anwendung" dargestellt. Die erste Ausgabe erschien 1994, die sechste, verbesserte und erweiterte Auflage 2004 unter dem Titel: "Das neue Lehmbau-Handbuch". Es erschien 2000 in englischer, 2001 in spanischer und 2004 in russischer Sprache. Für 2006 sind Ausgaben in Polnisch und Farsi (persisch) geplant. Die am Forschungslabor entwickelten Bautechniken führten zu Anwendungen bei Bauten in Deutschland, Guatemala, Ecuador, Bolivien, Chile, Brasilien, Argentinien Ungarn und Indien.
Das Thema Passive Klimatisierung von Gebäuden wurde im Rahmen des gleichnamigen vom Bundesministerium für Forschung und Technologie (BMFT) und der Indischen Regierung geförderten deutsch-indischen Kooperationsprojektes vier Jahre lang intensiv bearbeitet und führte zu zwei Buchveröffentlichungen: "Climatic Zones and Rural Housing in India" und "Passive Building Design - Handbook of Natural Climatic Control".
Seit 1978 wurden in Kooperation mit Universitäten in Guatemala, Mexiko, Chile und Peru drei Forschungsprojekte zum Thema "Erdbebensicheres Bauen mit Lehm" durchgeführt und fünf Prototypgebäude in Guatemala, Ecuador, Bolivien bzw. Chile errichtet.
Der 50-seitige Forschungsbericht steht in Englisch und Spanisch, sowie eine Kurzfassung in Deutsch, als Download zur Verfügung.
Im Februar 2006 wird ein von Gernot Minke entwickeltes erdbebensicheres Lehmtonnengewölbesystem auf dem Erdbebensimulationstisch der katholischen Universität in Lima, Peru getestet.
Dieses System wird bei unterschiedlichen Lehmbauten in Erdbebengebieten Argentiniens im Jahr 2006 erstmals realisiert.
Ein weiteres Forschungsthema ist seit 2000 Bauen mit Strohballen. Bislang wurden vier Gebäude in verschiedenen Konstruktionsarten errichtet, ein lasttragendes experimentelles Gebäude in Kassel, eine Hybridkonstruktion in Kuppelform als Tonatelier für einen Musiker, ein nicht lasttragendes Gebäude in Kaliningrad, Russland, mit einer Fläche von 270 m², das als Waisenhaus dient, sowie ein Prototypgebäude für den sozialen Wohnungsbau in Brasilien.
Der lasttragende Strohballenbau ist Thema eines aktuellen Dissertationsprojektes.
Näheres zu diesem Thema ist veröffentlicht in: "Der Strohballenbau - ein Konstruktionshandbuch" und "Building with Straw".
Näheres zu den frühen Arbeiten des Forschungslabors kann in der Jubiläumsschrift zum 20-jährigen Bestehen des FEB nachgelesen werden: Gernot Minke "Experimentelles Bauen", Ökobuch-Verlag, 1995."[Quelle: http://cms.uni-kassel.de/asl/forschung/forschungscluster/forschungsgruppen-arbeitsgruppen/forschungslabor-fuer-experimentelles-bauen/forschung.html . -- Zugriff am 2009-06-12]
Webpräsenz: http://terre.grenoble.archi.fr/ . -- Zugriff am 2009-06-11
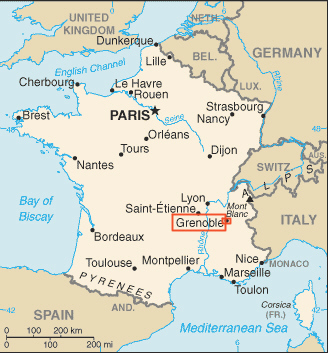
Abb.: Lage von Grenoble
Bildquelle: CIA. Public domain
CRATerre stellt sich selbst so dar:
"Le CRATerre, créé en 1979, est un Laboratoire de recherche et une équipe d'enseignement de l'École d'Architecture de Grenoble, habilitée depuis 1986 par la Direction de l'Architecture et du Patrimoine du Ministère de la Culture et de la Communication. Il déploie principalement ses activités dans les domaines :
- de la conservation et gestion des patrimoines architecturaux en terre,
en s'attachant à valoriser la diversité culturelle ;
- de l'environnement, en visant une meilleure utilisation des ressources matérielles
et humaines ;
- des établissements humains-habitat, en facilitant l'accès au logement
des populations à faibles revenus.
Les activités, dans leur ensemble, sont menées en partenariat avec des organisations internationales et locales. Elles conduisent à privilégier la mise en valeur des milieux et les dynamiques de développement durable, dans le cadre de projets à long terme."[Quelle: http://terre.grenoble.archi.fr/presentation.php . -- Zugriff am 2009-06-11]
Webpräsenz: http://www.abari.org/ . -- Zugriff am 2009-06-11
Selbstdarstellung:
"Abari is a socially and environmentally committed research, design and construction firm that examines, encourages, and celebrates the vernacular architectural tradition of Nepal. Nepal posses sophisticated traditional knowledge of natural materials like adobes, bamboos, stones and reed, and Abari as a research and design firm tries to promulgate these materials into contemporary design practices." [Quelle: http://www.abari.org/ . -- Zugriff am 2009-06-11]
Webpräsenz: http://www.earth-auroville.com/. -- Zugriff am 2009-06-11.
Das Auroville Earth Institute befindet sich in der Experimentalstadt Auroville im Bundesstaat Tamil Nadu (தமிழ்நாடு) in Indien.
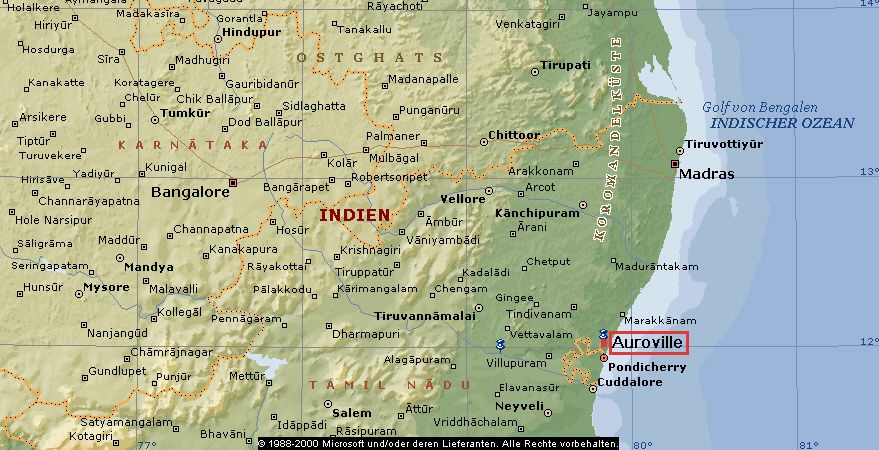
Abb.: Lage von Auroville
©MS Encarta
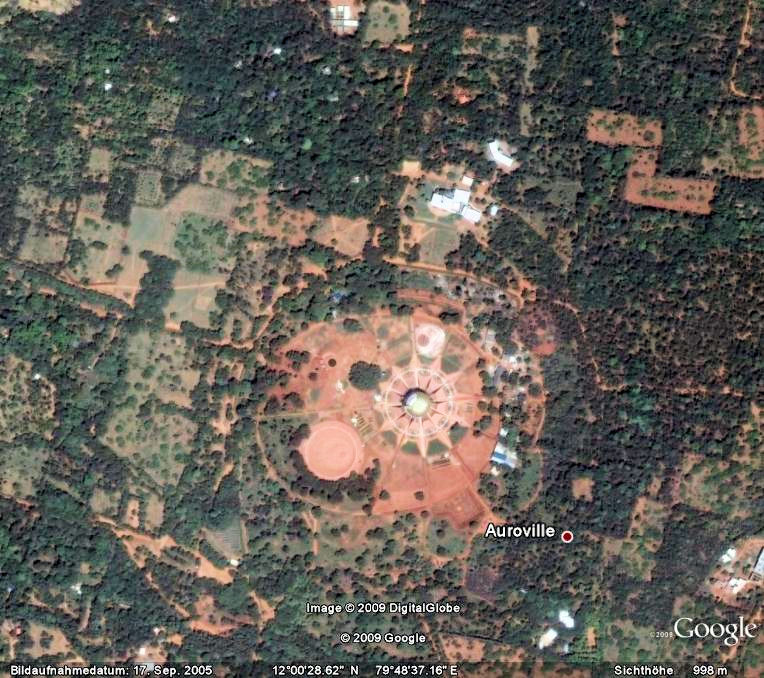
Abb.: Auroville, Tamil Nadu, Indien
©Google Earth
"Auroville (tam. ஆரோவில் – Ārōvil, seltener அயுரோவில் – Ayurōvil) ist eine geplante internationale Stadt mit gegenwärtig 1829 Einwohnern. Sie liegt 130 km südlich von Chennai (früher Madras) in der Nähe von Puducherry im Südosten Indiens an der Koromandelküste. Der Name Auroville bedeutet Stadt der Morgenröte[1]; aber der Name Sri Aurobindos ist wohl auch in die Idee der Namensgebung mit eingeflossen. Historische Entwicklung
Die Idee einer „universellen“ Stadt basiert auf der Gesellschaftstheorie von Sri Aurobindo und wurde von Mira Alfassa, die seit den 1930er Jahren den Ashram in Puducherry organisierte, in die Praxis umgesetzt. Gemeinsam mit der indischen Regierung wurde das Konzept einer universellen Stadt auch der UNO präsentiert. 1966 beschloss die UNESCO eine Resolution, in der die Anerkennung und die Unterstützung des Projektes erklärt wird.
Die Eröffnungs- und Einweihungszeremonie am 28. Februar 1968 wurde vom indischen Präsidenten und Vertretern aus 124 Nationen und 23 Indischen Staaten begleitet, die, um das „universelle“ bzw. „planetare Eigentum“ zu symbolisieren, Erde aus ihren Heimatländern brachten und im Zentrum der Stadt in eine eigens dort für diesen Zweck errichtete, einfache Urne aus weißem Marmor gaben und versiegelten. Rund um die Urne entstand der Versammlungsplatz für die Stadtgemeinschaft und direkt daneben das Matrimandir.
Die Charta Aurovilles
Anlässlich der Gründungsfeierlichkeiten verlas Mira Alfassa in einer Direktübertragung des indischen Rundfunks die 4-Punkte-Gründungsurkunde Aurovilles, die ihre Vision von Integralem Leben und Zusammenleben dokumentiert:
- Auroville gehört niemandem im besonderen. Auroville gehört der ganzen Menschheit. Aber um in Auroville zu leben, muss man bereit sein, dem Göttlichen Bewusstsein zu dienen.
- Auroville wird der Ort einer Erziehung ohne Ende, ständigen Fortschritts und einer Jugend sein, die niemals altert.
- Auroville möchte die Brücke zwischen Vergangenheit und Zukunft sein. Durch Nutzung aller äußeren und inneren Entdeckungen wird Auroville zukünftigen Verwirklichungen kühn entgegenschreiten.
- Auroville wird der Platz materieller und spiritueller Forschung für eine lebendige Verkörperung einer wirklichen menschlichen Einheit sein. [2]
Gesetzliche Grundlage
Die Stadt selbst befindet im Distrikt Viluppuram des indischen Bundesstaats Tamil Nadu. Rechtlicher Besitzer des Landes ist die Auroville Foundation (Auroville-Stiftung). Die gesetzliche Grundlage dafür wurde 1988 durch ein eigenes Gesetz geschaffen, den Auroville Foundation Act. Die Stiftung besitzt derzeit ca. die Hälfte des für das Projekt benötigten Landes. Der Erwerb von weiterem Land wird durch die Fundraising-Aktivitäten (Sammeln von Spenden) der Auroville Foundation ermöglicht.
Bevölkerung
Die soziale Zusammensetzung Aurovilles, das für 50.000 Bewohner geplant ist, umfasst die über 1800 Aurovillianer, mithin z.T. langjährige Mitglieder der Stadtgemeinschaft aus der ersten Generation, ihre Kinder und Enkel, Neubewohner, Gäste, Studenten (in Saison-Zeiten rund 2000 und einheimische Angestellte (5000-6000)). Manche Einwohner entscheiden sich für ein Leben ohne Einkommen, was in Auroville mit freier Wohnung, Ernährung und kostenlosem "Einkaufen" im "Pour Tous" möglich ist. Eine Mitarbeit im Gemeinwesen, die ein zusätzliches Einkommen von z.Zt. rund 6000 Rupien pro Monat ermöglicht, ist jedem Aurovillianer freigestellt.
Laut der letzten offiziellen statistischen Erhebung vom 16. Mai 2006 leben in Auroville 1829 Menschen (1398 Erwachsene und 431 Kinder), davon sind 752 indischer Abstammung. Insgesamt kommen die Bewohner von Auroville aus ca. 40 Nationen. Dabei stellen die größten Bevölkerungsanteile die Inder (724), die Franzosen (283) und die Deutschen (235).Stadtanlage
Gegenwärtig (Sept. 2006) erstrecken sich über das Gebiet von Auroville mehr als 100 Ansiedlungen in unterschiedlicher Ausprägung, Lebensstandard sowie Schwerpunkt von beruflicher und sonstiger Tätigkeit.
Entworfen von einer Architektengruppe um den französischen Architekten Roger Anger, soll sich die zukünftige Stadt für ca. 50000 Bewohner in Form einer Spiralgalaxie um den Zentralbereich erstrecken. Im Zentrum erhebt sich das Matrimandir (dt.: Tempel der Mutter), ein Zentralbau sakralen Charakters inmitten einer eigens geschaffenen, öffentlichen Gartenanlage. Vier Stadtsektoren, jeweils mit einem Nutzungsschwerpunkt – Kultur, Internationalität, Industrie und Wohnbereich – erstrecken sich vom Matrimandir strahlenförmig über eine Fläche von 25 km², wovon bis jetzt (Stand: 2006) erst 10 km² verwirklicht wurden. Das Projekt selbst befindet sich noch im Stadium einer Experimentalstadt. Es stellt wie das Projekt Arcosanti (USA) den kollektiven Versuch der Realisierung einer Stadtutopie dar, mit neuen Wohn- und Lebensbedingungen zu experimentieren. Darüber hinaus werden andere Formen des sozialen Zusammenlebens durch größere Gemeinschaften (communities) entwickelt. Verschiedene Projekte forcieren die Nutzung alternativer Energiequellen. Zudem wird seit einigen Jahrzehnten wegen der gebietsweise starken Erosion ein für Indien vorbildliches Wiederaufforstungsprogramm durchgeführt.UNESCO-Feier zum 40. Jahrestag
Am 10. Oktober 2008 lud die UNESCO Repräsentanten von Auroville und Auroville International zu einer Feier in Paris, um die 40jährige Kooperation zwischen der UNESCO und Auroville zu würdigen. Zu den 700 Gästen zählten auch Botschafter und andere Offizielle zahlreicher Länder. Generalsekretär Koichiro Matsuura hielt eine Ansprache und bekräftigte die Unterstützung seiner Organisation für Auroville, welches "ein beispielloses Experiment" sei. Die Fähigkeit Aurovilles, vier Jahrzehnte lang zu überleben und sich zu entwickeln, lege Zeugnis ab für die Stärke der Gründungsprinzipien wie für die Entschlossenheit und Ausdauer seiner Bewohner. Er hoffe, dass die in Auroville gelernten Lektionen ähnliche Experimente nachhaltigen Lebens in anderen Teilen der Welt inspirieren würden. In einem Brief an die indische Delegation schlug die UNESCO vor, Auroville durch Aufnahme in die indische Vorschlagsliste zum Weltkulturerbe zu erklären.
Einweihung des tibetischen Pavillons
Am 20. Januar 2009 weihte der Dalai Lama, assistiert von acht Mönchen, den Pavillon der Tibetischen Kultur in der Internationalen Zone von Auroville ein. wobei nach buddhistischem Ritual Duftkerzen entzündet und Gebete gesungen wurden. Später besuchte der Dalai Lama die einzelnen Räume des Pavillons und das Matrimandir. In einem Vortrag würdigte er den Geist der Brüderlichkeit und Schwesterlichkeit in Auroville, welcher von großer Bedeutung sei in einer Welt, deren meisten Probleme auf eine zu große Gewichtung individueller Interessen zurückzuführen seien. Das wahre kulturelle Erbe Tibets beruhe auf Mitgefühl und sei über die Jahrtausende bewahrt worden. Es gehöre nicht nur den Tibetern, sondern der gesamten Menschheit, und der tibetische Pavillon stehe als Symbol dafür.
Die Einweihung des tibetischen Zentrums erfolgte im Einklang mit dem Plan der Mutter, dass im Laufe der Zeit die Länder der Welt einen eigenen Pavillon in der Internationalen Zone Aurovilles errichten würden, um dort gemeinsam mit anderen Nationen ihre eigene spezifische Kultur lebendig darstellen zu können.
Kontroverse
Am 24. Mai 2008 berichtete die BBC News Online über Spannungen zwischen örtlichen Tamilen und Aurovillianern, welche mehr Wohlstand und Reichtum genießen als die armen einheimischen Bauern. Von ihnen wurden auch Anschuldigungen vorgebracht, ihre Kinder seien von Aurovillianern sexuell missbraucht worden. Laut dem BBC Bericht Assignment gesteht ein interner Bericht der Gemeinschaft ein, dass Auroville „einen pädophilen Ruf“ habe, dies aber nicht belegt sei. [3] [4]
Die Auroville-Gemeinschaft hat die Anschuldigungen der BBC-Reporterin Rachel Wright zurückgewiesen und ihr "Boulevard-Journalismus" vorgeworfen. So kamen in dem Bericht fast ausschließlich Personen zu Wort, die Auroville offensichtlich feindselig gesinnt sind, während die Beschuldigten keinerlei Gelegenheit zur Stellungnahme erhielten, obwohl dies bei einer seriösen Recherche zwingend erforderlich wäre. Erst nach eingehenden Protesten erhielt der Aurovillianer Carel Thieme die Gelegenheit, in einem telefonischen Interview im Anschluss an das Video auf die Anschuldigungen einzugehen und diese zu entkräften. Das Auroville Working Committee hat mit Unterstützung von Anwälten eine formale Beschwerde beim britischen Fernseh- und Rundfunkrat gegen die Art der BBC-Berichterstattung eingelegt.
Literatur
Titel in deutscher Sprache:
- Mira Alfassa: Die Mutter über Auroville, Auropublikations (Hrsg.), Sri Aurobindo Ashram Trust, Pondicherry 1978, o.ISBN
- Renate Börger: Auroville – Eine Vision blüht, Verlag Connection Medien, Niedertaufkirchen 2004, 3. veränderte Aufl., ISBN 3-928248-01-4
- Alan G. (Hrsg.): Auroville – Ein Traum nimmt Gestalt an, o.O. (vermutlich Auroville/ Pondicherry) 1996, 1. dt. Aufl., o.ISBN
- Michel Klostermann: Auroville – Stadt des Zukunftsmenschen; Fischer Taschenbuch Verlag, Frankfurt/M., Februar 1976; ISBN 3-436-02254-3
- Ulla Lenze: Archanu, Roman. Ammann Verlag, Zürich 2008, ISBN 3-250-60105-5
Titel in englischer Sprache:
- The Auroville Handbook. Abundance Publications, ACUR, Auroville 605101
- Auroville – Development Perspectives 1993–1998 – An Invitation To Participate, Typoskript, Autoren/Hrsg. Auroville Development Group, Bharat–Nivas, Auroville 1993, o.ISBN
- K.M. Agarwala (Hrsg.): Auroville - The City Of Dawn, Sri Aurobindo Center New Delhi 1996, o.ISBN
- Auroville References in Mother's Agenda, Auroville Press, Auroville, o.J., o.ISBN
- Jerome Clayton Glenn: Linking the Future: Findhorn, Auroville Arcosanti, published by Hexiad Project/ Center on Technology and Society, Cambridge, Massachusetts 1979, o. ISBN
- Lonely Planet 2005: India, o.ISBN
- Peter Richards: Experience!Auroville – Guide Book for Guests and Visitors, Pondicherry 2000, o.ISBN
- Savitra: Auroville: Sun-Word Rising – A Trust For The Earth, published by The Community of Auroville, Auroville 1980, o.ISBN
- The Auroville Adventure – Selections from ten years of Auroville Today, published by Auroville Today, Auroville 1998, o.ISBN
- The Auroville Experience – Selections from 202 issues of Auroville Today, November 1988 to November 2005, published by Auroville Today, Auroville 2006, o.ISBN
[Quelle: http://de.wikipedia.org/wiki/Auroville . -- Zugriff am 2009-06-11]
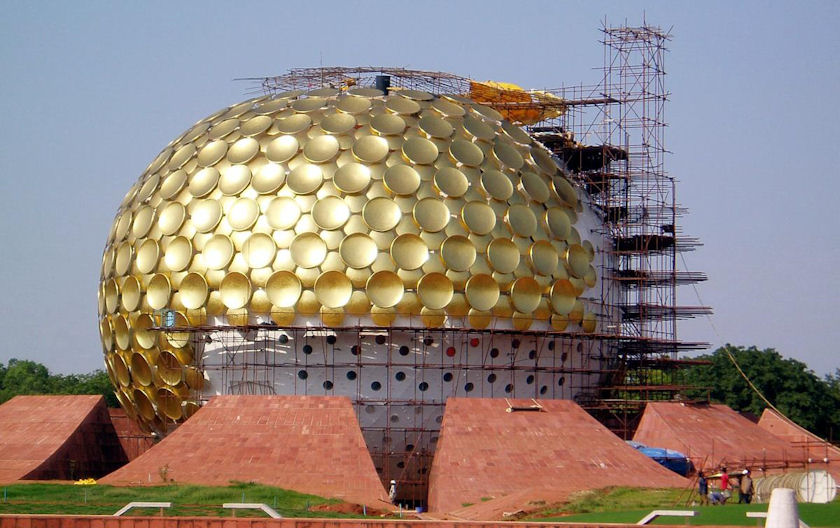
Abb.: Matrimandir, Auroville, 2006
[Bildquelle: Wikipedia. Public Domain]
Das Auroville Earth Institute stellt sich selbst so dar:
"The Auroville Earth Institute was previously named the Auroville Building Centre/Earth Unit, which had been founded by HUDCO, Government of India, in 1989.
The Auroville Earth Institute is researching, developing, promoting and transferring earth-based technologies, which are cost and energy effective. These technologies are disseminated through training courses, seminars, workshops, manuals and documents. The Institute is also offering various services, and provides consultancy within and outside India.The emphasis is focused on the research and development of earth based technologies and their dissemination through training courses. The most promoted technology is today Compressed Stabilised Earth Blocks (CSEB).
One of the aims of the Auroville Earth Institute is to give people the possibility to create and build for themselves their own habitat, while using earth techniques.The Auroville Earth Institute is part of a world network with CRATerre (The International Centre for Earth Construction), ABC Terra in Brazil, and a number of Indian NGO's. A training convention has been passed with the School of Architecture of Grenoble, France, for giving long-term training courses to their students.
The Auroville Earth Institute is today the representative for Asia of the UNESCO Chair "Earthen Architecture, Constructive Cultures and Sustainable Development". This Chair aims to accelerate the dissemination of scientific and technical know-how on earthen architecture amongst the higher education institutions, in the following three domains: environment and heritage, human settlements, and economy and production.
The Auroville Earth Institute is also partner of BASIN South Asia – Regional Knowledge Platform and it provides information and guidance to whoever asks for it.
The training course activities and the endeavour to promote raw earth as a building material for sustainable and cost effective development has brought, over a period of fifteen years, a series of twelve awards:
Eleven national awards and one international award
The training course activities and the endeavour to promote raw earth as a building material for sustainable and cost effective development has brought, over a period of fifteen years, a series of awards:
Ten national awards and one international award
The Auroville Earth Institute is presently in the process to get governmental certification for the research and training course activities. We plan to conduct a one-year curriculum to students of various levels. Note that this one-year curriculum is being progressively organised and it will not be started before a few years, the time for the Auroville Earth Institute to be restructured and to build new premises. We will be able to give these diplomas:
Post diploma "Specialisation in earth architecture" to architects and engineers Diploma "Technician in earth architecture" to educated people, for setting up entrepreneurships Diploma "Master mason earth builder" to uneducated people
The Auroville Earth Institute has become over the year a team of building partners, whose achievements have been possible only through their teamwork. Everybody plays an indispensable role in the team, which is composed today of 15 permanent and very dedicated workers, for construction sites and office work.
SATPREM MAINISatprem is a French national born on 18th May 1959 at Bône, Algeria. Soul of the Auroville Earth Institute, he is the director of the Institute. He works as an architect and builder, consultant, researcher, trainer and lecturer.
He graduated in France and he has an architect master and a postgraduate master degree in Earthen Architecture. He is now the representative for Asia of the UNESCO Chair "Earthen Architecture, Constructive Cultures and Sustainable Development.
He is an occasional consultant of the United Nations (UNESCO, UNIDO, UNDP, UNCHS / Habitat); a member of CRATerre/EAG (International Centre of Earth Construction, France), an honorary member of ABC Terra (Brazilian Centre for Earth Construction), a member of the German Network of earth builders (Dachverband Lehm e.V.), a member of ISET (the Indian Society of Earthquake Technology), and a member INHAF (India Habitat Forum).
PERSONAL PHILOSOPHY OF SATPREMSince the early 1980's, his endeavour has been based on the adaptation and renaissance of traditional techniques, use of local materials, participation of individuals and the reconsideration of the role of the architect: from creator and builder to animator and psychologist. Since 1985, the endeavour to revive traditional techniques and local materials has been essentially based on the use of raw earth as a building material.
T. AYYAPPAN
With this background, the field of action was oriented for several years towards humanitarian help and small-scale training in developing countries. But this quest was unsatisfactory and imperfect, as the main dimension was missing, namely Spirituality. While conducting a training course in India, the circle was closed. Auroville was discovered, and the choice of a new and different life decided upon.
Since 1989, Satprem's life has been dedicated to Auroville, India and the World for the recognition of our Mother Earth, while using its matter for the sake of sustainable developments. His life is a burning brazier offered to the Lord and is dedicated to Karma Yoga, the work done as an offering to the Divine, for the Lord's Action upon Earth. The research which is been conducted on the earth as a building material is focussed upon discovering the consciousness hidden within the material. The contact with this consciousness helps the latter to evolve, as well as our own consciousness.
Satprem’s fields of research and action are based in Auroville, for building the first city of a new era. His expertise and intervention are not limited to Auroville, and his services are offered worldwide. 26 countries benefited of his services over the last 20 years, for periods varying from a few days to a few years. Since 1989, Satprem has trained more than 5,200 people, mostly Indian nationals, but also 651 people from 52 other nations.
Today, the architectural research being conducted by Satprem integrates symbols and a holistic approach to life. A life where men and women must melt themselves into the environment, while using sustainable techniques and energies, and evolve spiritually so as to rediscover again their cosmic origins. Since 1992, the Sanskrit surname Satprem, meaning Truth and Love, has replaced the birth surname, Serge.
Ayyappan is an Indian national born on 18th February 1971 at Edayanchavadi, Tamil Nadu - India. He followed a standard education in his village, and became over the years a very skilful, dedicated and trustful technician. Today he is the right arm of Satprem, and works as a draftsman, site supervisor, researcher and trainer.
A TEAM OF BUILDING PARTNERS
The Auroville Earth Institute has become over the years a team of building partners, whose achievements have been possible only through their teamwork. Everybody plays an indispensable role in the team, which is composed of 15 permanent and very dedicated workers, for construction sites and office work.
BUILDING INFRASTRUCTURE
The following premises are available at the Auroville earth Institute. All of them are accessible in a way or another to the trainees.
BUILDING PURPOSE AREA (m2) Auroville Earth Institute office Administration of the unit and drafting room for the students. 60 Documentation resource centre Library for books, slides, videos, photos. Only books are directly accessible to the students. Slides can be consulted upon request. 25 Conference hall Lectures with or without slide show and video. Study room for the students. 48 Exhibition and drafting room Presentation of soil samples, earth based technologies and other appropriate building technologies. This room is also used as a drafting room during the AVD courses. 59 Laboratory For soil analysis. 26 Workshop Maintenance of the equipment. 13 Trainees storeroom Small equipment for the training courses. 14 Training shed 1 Practical exercises for masonry. 52 Training shed 2 Practical exercises for masonry. 46 Open courtyard Circulation and practical exercises. 50 Blockyard Production of CSEB. 75 Dormitory for men For 10 men. 30 Dormitory for men For 15 men. 50 Dormitory for women For 5 women. 18 Trainees kitchen Common hall and kitchen for the trainees. 39 Student guesthouse Room for long term students 23 Toilets Toilets for the Unit and the trainees' boarding. 10 Pre-casting shed & storeroom For casting pieces for researches or building sites 76 Various things & circulations Various infrastructure, access to various buildings, staircases, galleries, etc. 45 Care taker's quarter House of Satprem 71 TOTAL CARPET AREA 830
[Quelle: http://www.earth-auroville.com/?nav=about . -- Zugriff am 2009-06-11]
Webpräsenz: http://www.eeca.net/ . -- Zugriff am 2009-06-11
Selbstdarstellung:
"The Egyptian Earth Construction Association (EECA) is an Egyptian non-governmental / non-profit organization founded in 1997 (Registry No. 367/1997, Ministry of Social Affairs), concerned with Appropriate Building Technology (ABT) as a tool for sustainable development and community building. Based on that approach, we are working to develop, apply, and disseminate alternative building technologies that are appropriate for the Egyptian context." [Quelle: http://www.eeca.net/Introduction.htm . -- Zugriff am 2009-06-11]
ABCTerra, Brasilien. Siehe unten! Ecosur, Lateinamerika. -- Siehe unten!Webpräsenz: http://www.abcterra.com.br/ . -- Zugriff am 2009-06-11
fundacion Tierra Viva, KolumbienWebpräsenz: http://www.english.ecosur.org/ . -- Zugriff am 2009-06-11
PROTERRA, LateinamerikaWebpräsenz: http://www.tierraviva.org/ . -- Zugriff am 2009-06-11
A Columbian foundation for the promotion and investigation of earthen building among academics, architects, engineers and other building professionals in Columbia. The foundation conducts academic and technical investigations and has arranged conferences on earthen building and appropriate technology in Latin America.
[Quelle der Beschreibungen: http://www.uni-terra.org/associations/ . -- Zugriff am 2009-06-11]PROTERRA is multilateral international project and technical cooperative whose focus is the dissemination of earth construction technologies within productive sectors to impact the social policies of Latin American countries. At present PROTERRA has more than 50 members including universities, research centers and companies from 15 Latin American countries. (Spanish and Portuguese language website)
Webpräsenz: http://www.english.ecosur.org/ . -- Zugriff am 2009-06-11
Selbstdarstellung:
"The EcoSouth Network is a dynamic entity, moving with finesse between the grassroots and e-mail connections. Structure is less important than contacts among people and organizations; in a sense it exists beyond, in spite of, and instead of, structure. At the first Latin American MCR Seminar in 1991 some twenty tile producers from eleven countries created the Latin American MCR Network. Guidelines for networking focused upon sharing information, contacts among producers, exchange of specialties, elaboration of quality controls and norms, applied investigation, education and marketing, as well as development of affordable equipment in Latin America.
A Spanish language newsletter has circulated throughout Latin America since that time and reaches most MCR producers, as well as organizations and other interested parties. Since 1994 an English version has circulated through Asia, Africa and Europe.
Soon, however, the participants noted that their interests went far beyond tiles, to embrace the entire habitat. In 1996 the Network expanded its scope to include other technologies and changed its name to reflect the enriched scope: EcoSouth, the Network for an Ecologically and Economically Sustainable Habitat. It coined the word "ecomaterials" to define construction materials that are ecologically and economically viable, and organized the first international Ecomaterials conference in 1998, followed by another in 2001, drawing participants from Africa, Asia, Europe and most Latin American countries.
EcoSouth also embraces academic investigation, sometimes involving students theses. Research from sustainability of MCR to the energy embodied in construction materials, which involves collaboration among Latin American and European universities, have occupied the minds of Network participants. An international ad hoc team of European and Canadian universities, is currently investigating the use of waste biomass as raw material for alternative cement.
In addition to semi-industrial technologies such as MCR and alternative cement (CP40), EcoSouth also propagates traditional sun-baked clay bricks (adobe) as another choice for walls, as well as cyclop concrete. With walls and roofs somewhat resolved, it fosters bicycles as a viable means of transportation.
EcoSouth addresses the great housing deficit in southern countries, especially the vast majority of people who have no adequate roof over their heads. MCR remains the backbone of the Network, and EcoSouth has played a major role in its technology transfer throughout and beyond Latin America.
While we still rely on basic communication techniques, at the same time we send documents in seconds from Ecuador to Zimbabwe, or Nicaragua to Bangladesh. This balancing act requires skill and the commitment of the participants. They must be able to mount mules with a computer in their hands!"
[Quelle: http://english.ecosur.org/content/view/366/246/ . -- Zugriff am 2009-06-11]
Webpräsenz: http://www.abcterra.com.br/ . -- Zugriff am 2009-06-11
Selbstdarstellung:
"A Associação Brasileira dos Construtores com Terra - ABCTerra, fundada em 23 de abril de 1997, é uma ONG - Organização Não Governamental , que visa divulgar, incentivar e promover o desenvolvimento da arquitetura com terra crua no Brasil. Através de pesquisa, capacitação técnica, execução de trabalhos e montagem de um acervo de documentação, a ABCTerra se propõe a ser um centro de referência sobre o assunto. Objetivos Criar laços com grupos e associações existentes a fim de trocar informações e divulgar as construções com terra crua.
Trabalhar em nível educacional promovendo workshops, treinando mão-de-obra para formação de profissionais, desenvolvendo a pesquisa, fazendo intercâmbio, programando visitas e estabelecendo vínculos nacionais e internacionais.
Trabalhar pela normatização de técnicas em terra crua no Brasil.
Promover, incentivar e apoiar a criação de grupos que construam com a terra em suas várias formas (empresas, cooperativas, associações locais, etc.)."[Quelle: http://www.abcterra.com.br/ . -- Zugriff am 2009-06-11]
Adobe Alliance, USA Adobe Association of the South West, USAWebpräsenz: http://www.adobealliance.org/ . -- Zugriff am 2009-06-11
The Adobe Alliance is a non-profit group dedicated to helping communities apply cooperative building techniques in earth architecture; educate groups in fulfilling the widespread need for low cost, salubrious, energy efficient, sustainable housing; enhance rather than blemish landscapes by designing solid contemporary structures of simple design which respect local climatic, environmental and cultural traditions within desert environments.Webpräsenz: http://www.adobeasw.com/ . -- Zugriff am 2009-06-11
The AASW aims to champion earth construction of yesterday, today and tomorrow with a view to being a voice within the earth building community. Its goals are to share knowledge about earthen construction and to participate with other earth construction organizations. It hosts regularl conferences and membership meetings and publishes the results of the conferences as proceedings.[Quelle der Beschreibungen: http://www.uni-terra.org/associations/ . -- Zugriff am 2009-06-11]
Webpräsenz: http://www.calearth.org/ . -- Zugriff am 2009-06-14
Selbstdarstellung:
"Cal-Earth is at the cutting edge of Earth Art and Ceramic Architecture technologies today. Founded and directed by the internationally renowned architect and author Nader Khalili in 1986, it's scope spans technical innovations published by NASA for lunar base construction, to design and development of housing for the world's homeless for the United Nations. Cal-Earth is a non-profit foundation dedicated to research and education of the public in environmentally oriented arts and architecture. It's philosophy is based on the equilibrium of the natural elements of earth, water, air, and fire, and their Unity at the service of the arts and humanity."
[Quelle: http://www.calearth.org/ . -- Zugriff am 2009-06-14]
Earth Building Association of New Zealand, Neuseeland Webpräsenz: http://www.earthbuilding.org.nz/ . -- Zugriff am 2009-06-11
EBANZ, the Earth Building Association of New Zealand, produces a bi-monthly newsletter sent to all members covering many aspects of earth building, and also provides equipment, literature, and expertise to its members in New Zealand. EBANZ aims to facilitate networking between its members and all those interested in the earthen building.Earth Building Research Forum, University of Technology, Sidney, Australien
Earth Building Association of Australia Inc., AustralienWebpräsenz: http://www.dab.uts.edu.au/ebrf/ . -- Zugriff am 2009-06-11
The Earth Building Research Forum was established by the Faculty of Architecture and Building at the University of Technology, Sydney, Australia to investigate material properties and constructional aspects of earthbuilding, with particular reference to cement stabilised pressed earth bricks.Webpräsenz: http://www.ebaa.asn.au/ . -- Zugriff am 2009-06-11
The EBAA is a non-profit organisation open to all with an interest in earthen building with the aim of fostering and promoting the use of earth building in Australia and worldwide.[Quelle der Beschreibungen: http://www.uni-terra.org/associations/ . -- Zugriff am 2009-06-11]